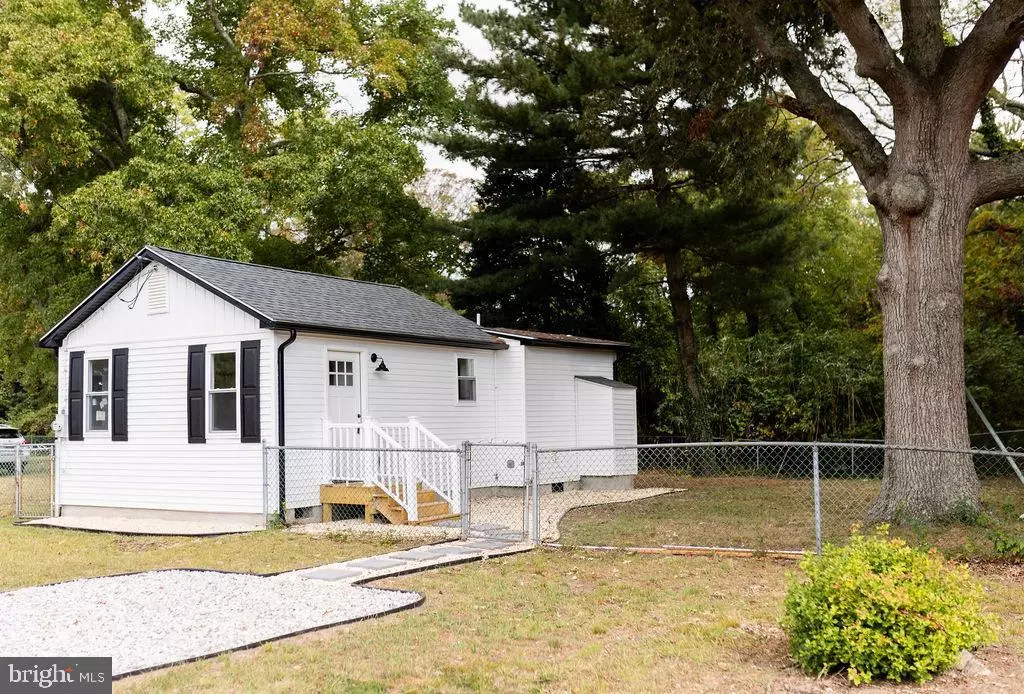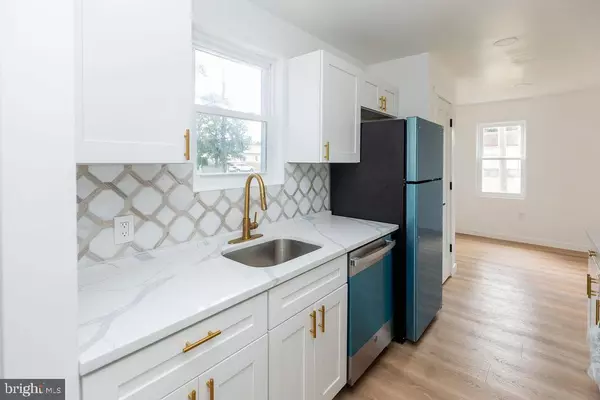
341 E MIAMI AVE Villas, NJ 08251
2 Beds
1 Bath
589 SqFt
UPDATED:
11/02/2024 05:39 AM
Key Details
Property Type Single Family Home
Sub Type Detached
Listing Status Active
Purchase Type For Sale
Square Footage 589 sqft
Price per Sqft $585
Subdivision Villas
MLS Listing ID NJCM2003858
Style Ranch/Rambler
Bedrooms 2
Full Baths 1
HOA Y/N N
Abv Grd Liv Area 589
Originating Board BRIGHT
Year Built 1932
Annual Tax Amount $1,942
Tax Year 2024
Lot Size 5,998 Sqft
Acres 0.14
Lot Dimensions 60.00 x 100.00
Property Description
The kitchen comes equipped with brand-new GE appliances, quartz countertops, perfectly complementing the beachy finishes that flow through the home's bright and airy spaces. Comfort is key, with ductless heating and air conditioning ensuring a pleasant climate year-round. Step outside to enjoy the fresh crushed stone driveway and a beautifully stoned patio area—ideal for relaxing or entertaining.
This home is a perfect blend of modern upgrades and coastal charm, ready for you to move in and enjoy the beachside lifestyle.
Location
State NJ
County Cape May
Area Lower Twp (20505)
Zoning R-3
Rooms
Main Level Bedrooms 2
Interior
Interior Features Attic, Breakfast Area, Combination Kitchen/Living, Recessed Lighting, Kitchen - Galley
Hot Water Electric
Heating Heat Pump(s)
Cooling Ductless/Mini-Split
Flooring Luxury Vinyl Plank
Inclusions Stove, Microwave, Dishwasher, Refrigerator
Equipment Built-In Microwave, Built-In Range, Dishwasher, Refrigerator
Fireplace N
Window Features Double Pane
Appliance Built-In Microwave, Built-In Range, Dishwasher, Refrigerator
Heat Source Electric
Laundry Hookup, Main Floor
Exterior
Garage Spaces 4.0
Waterfront N
Water Access N
Roof Type Shingle
Accessibility None
Total Parking Spaces 4
Garage N
Building
Story 1
Foundation Block, Crawl Space, Flood Vent
Sewer Public Sewer
Water Public
Architectural Style Ranch/Rambler
Level or Stories 1
Additional Building Above Grade, Below Grade
Structure Type Dry Wall
New Construction N
Schools
School District Lower Township Public Schools
Others
Senior Community No
Tax ID 05-00014-00047
Ownership Fee Simple
SqFt Source Assessor
Acceptable Financing Cash, Conventional, FHA
Listing Terms Cash, Conventional, FHA
Financing Cash,Conventional,FHA
Special Listing Condition Standard







