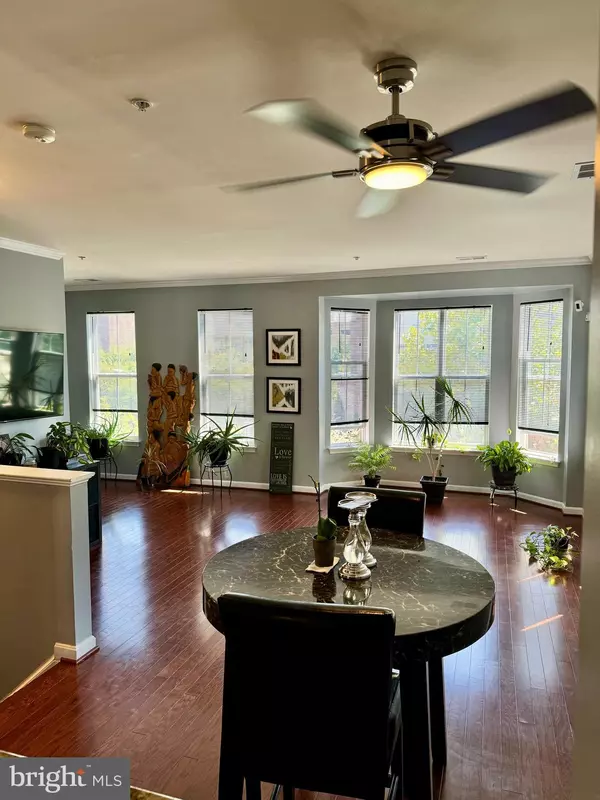
5526 CAPITAL GATEWAY DR #406 Suitland, MD 20746
3 Beds
3 Baths
2,126 SqFt
UPDATED:
11/15/2024 03:45 PM
Key Details
Property Type Condo
Sub Type Condo/Co-op
Listing Status Active
Purchase Type For Sale
Square Footage 2,126 sqft
Price per Sqft $185
Subdivision Town Center At Camp Springs
MLS Listing ID MDPG2124502
Style Colonial
Bedrooms 3
Full Baths 2
Half Baths 1
Condo Fees $300/mo
HOA Fees $55/mo
HOA Y/N Y
Abv Grd Liv Area 2,126
Originating Board BRIGHT
Year Built 2006
Annual Tax Amount $4,582
Tax Year 2024
Property Description
This home boasts a Ring doorbell, ADT security, and Alexa-assisted ceiling fans in the dining and family rooms. Recent updates include a newer HVAC system (2021), water heater (2024), and front-load washer and dryer (2024).
With a one-car garage and attractive brick exterior, this meticulously maintained townhouse-style condominium is a must-see. Schedule your showing today!
Location
State MD
County Prince Georges
Zoning NA
Rooms
Basement Partial
Main Level Bedrooms 3
Interior
Hot Water Natural Gas
Heating Central
Cooling Central A/C
Fireplace N
Heat Source Natural Gas
Exterior
Garage Garage - Rear Entry
Garage Spaces 1.0
Amenities Available None
Waterfront N
Water Access N
Accessibility None
Total Parking Spaces 1
Garage Y
Building
Story 3
Foundation Slab
Sewer Public Sewer
Water Public
Architectural Style Colonial
Level or Stories 3
Additional Building Above Grade, Below Grade
New Construction N
Schools
Elementary Schools Princeton
Middle Schools Princeton Elementary School
High Schools Dr. Henry A. Wise, Jr.
School District Prince George'S County Public Schools
Others
Pets Allowed Y
HOA Fee Include Lawn Maintenance,Pool(s),Snow Removal,Trash
Senior Community No
Tax ID 17063811528
Ownership Condominium
Acceptable Financing FHA, Conventional, Cash, VA
Listing Terms FHA, Conventional, Cash, VA
Financing FHA,Conventional,Cash,VA
Special Listing Condition Standard
Pets Description No Pet Restrictions







