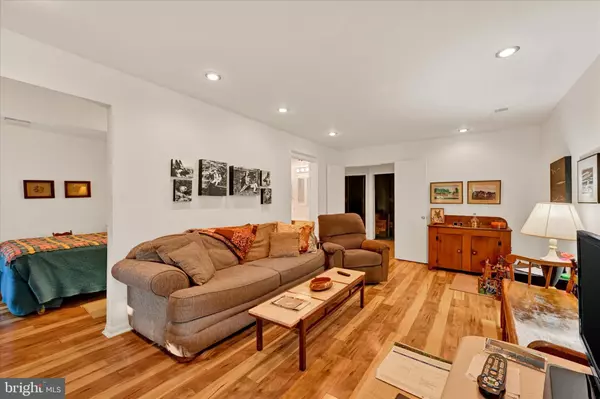
5595 SUFFIELD CT Columbia, MD 21044
3 Beds
3 Baths
2,243 SqFt
UPDATED:
11/15/2024 07:46 PM
Key Details
Property Type Townhouse
Sub Type Interior Row/Townhouse
Listing Status Pending
Purchase Type For Sale
Square Footage 2,243 sqft
Price per Sqft $167
Subdivision Scarborough
MLS Listing ID MDHW2043596
Style Contemporary
Bedrooms 3
Full Baths 2
Half Baths 1
HOA Fees $295/mo
HOA Y/N Y
Abv Grd Liv Area 1,547
Originating Board BRIGHT
Year Built 1982
Annual Tax Amount $4,940
Tax Year 2024
Lot Size 2,918 Sqft
Acres 0.07
Property Description
Location
State MD
County Howard
Zoning RSC
Rooms
Other Rooms Living Room, Dining Room, Bedroom 2, Bedroom 3, Kitchen, Family Room, Bedroom 1, Storage Room, Utility Room, Bathroom 1, Bathroom 3, Half Bath
Basement Connecting Stairway, Daylight, Partial, Combination, Full, Fully Finished, Heated, Improved, Interior Access, Outside Entrance, Poured Concrete, Rear Entrance, Walkout Level, Windows, Workshop
Interior
Interior Features Attic, Carpet, Dining Area, Floor Plan - Open, Floor Plan - Traditional, Formal/Separate Dining Room, Pantry, Skylight(s), Walk-in Closet(s), Wood Floors, Wine Storage
Hot Water Electric
Heating Heat Pump(s)
Cooling Central A/C, Heat Pump(s), Programmable Thermostat
Flooring Carpet, Ceramic Tile, Concrete, Hardwood, Laminated, Partially Carpeted, Wood
Fireplaces Number 1
Fireplaces Type Wood
Equipment Built-In Microwave, Dishwasher, Dryer, Dryer - Electric, Microwave, Oven - Single, Oven/Range - Electric, Refrigerator, Stove, Washer, Water Heater
Furnishings No
Fireplace Y
Window Features Double Pane,Insulated,Screens,Skylights,Vinyl Clad,Casement
Appliance Built-In Microwave, Dishwasher, Dryer, Dryer - Electric, Microwave, Oven - Single, Oven/Range - Electric, Refrigerator, Stove, Washer, Water Heater
Heat Source Electric
Laundry Basement, Lower Floor
Exterior
Exterior Feature Balcony, Deck(s), Patio(s), Porch(es)
Garage Spaces 2.0
Utilities Available Above Ground, Under Ground
Waterfront N
Water Access N
View Street, Trees/Woods
Roof Type Unknown,Asphalt,Hip,Pitched,Shingle
Street Surface Access - On Grade,Approved,Black Top,Paved
Accessibility None
Porch Balcony, Deck(s), Patio(s), Porch(es)
Total Parking Spaces 2
Garage N
Building
Lot Description Backs - Open Common Area, Backs to Trees, Front Yard, Interior, Landscaping, Level, Private, Rear Yard, Secluded
Story 3
Foundation Block
Sewer Public Sewer
Water Public
Architectural Style Contemporary
Level or Stories 3
Additional Building Above Grade, Below Grade
Structure Type High,Cathedral Ceilings,Dry Wall,2 Story Ceilings,9'+ Ceilings,Block Walls
New Construction N
Schools
Elementary Schools Call School Board
Middle Schools Call School Board
High Schools Call School Board
School District Howard County Public School System
Others
HOA Fee Include Common Area Maintenance,Lawn Maintenance,Snow Removal
Senior Community No
Tax ID 1405389763
Ownership Fee Simple
SqFt Source Assessor
Security Features Main Entrance Lock
Acceptable Financing Cash, Contract, Conventional, FHA, FHA 203(b), FHA 203(k), FNMA, Negotiable, Private
Listing Terms Cash, Contract, Conventional, FHA, FHA 203(b), FHA 203(k), FNMA, Negotiable, Private
Financing Cash,Contract,Conventional,FHA,FHA 203(b),FHA 203(k),FNMA,Negotiable,Private
Special Listing Condition Standard







