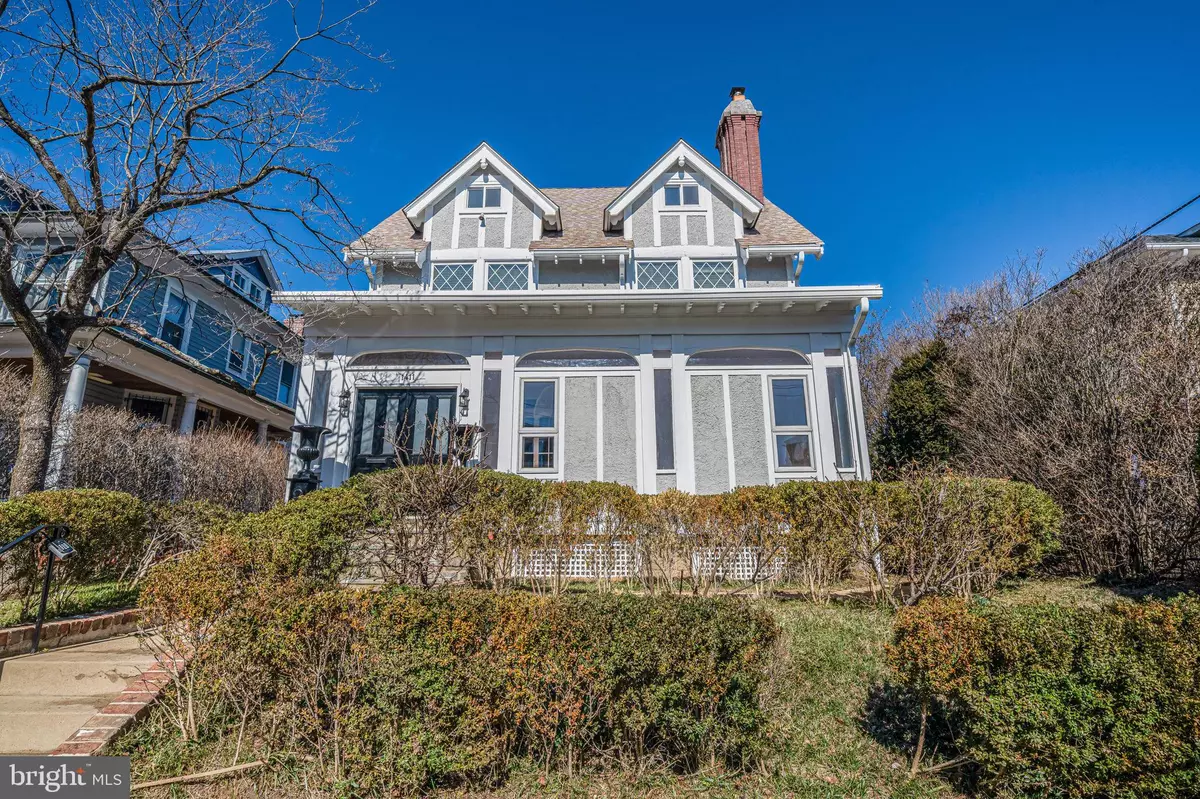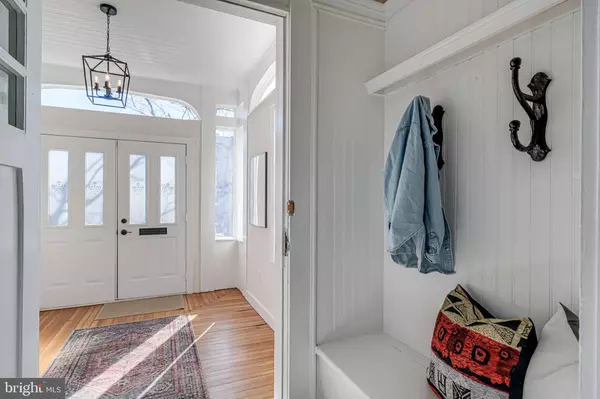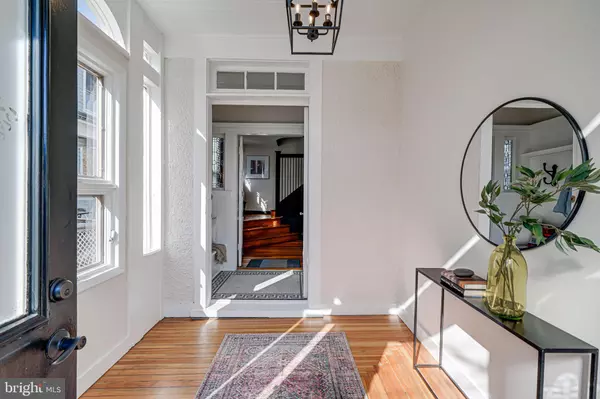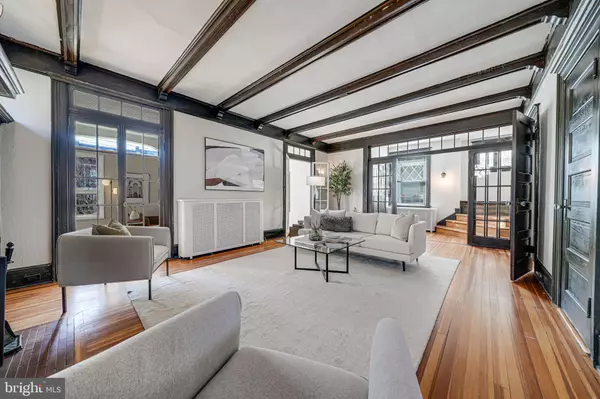1411 DECATUR ST NW Washington, DC 20011
6 Beds
5 Baths
5,275 SqFt
OPEN HOUSE
Sat Mar 01, 1:00pm - 3:00pm
UPDATED:
02/27/2025 04:17 PM
Key Details
Property Type Single Family Home
Sub Type Detached
Listing Status Active
Purchase Type For Sale
Square Footage 5,275 sqft
Price per Sqft $260
Subdivision 16Th Street Heights
MLS Listing ID DCDC2186716
Style Tudor
Bedrooms 6
Full Baths 4
Half Baths 1
HOA Y/N N
Abv Grd Liv Area 4,279
Originating Board BRIGHT
Year Built 1909
Annual Tax Amount $10,911
Tax Year 2024
Lot Size 3,800 Sqft
Acres 0.09
Property Sub-Type Detached
Property Description
Inside, the grand foyer welcomes you with exquisite original details, including leaded glass windows and heart pine hardwood floors. The formal living and dining rooms boast wood-beamed ceilings, custom oak built-ins, and a stately fireplace, while the updated kitchen features sleek Shaker-style cabinetry, quartz countertops, and top-of-the-line JennAir refrigerator and stainless appliances, making it perfect for both everyday living and entertaining. A light-filled family room sits just off of the formal living room.
Upstairs, the primary suite is a true retreat, with a spacious dressing room and en-suite bath featuring a riverstone floored walk-in shower. Three additional bedrooms share a marble tiled hall bath, while an incredible lofted third-floor bedroom is any child's delight - airy and bright with its vaulted ceilings, full of nooks and crannies, and with its own full bath.
The fully finished lower level, with both a separate entrance and interior access, includes a full kitchen, dining and living areas, and an additional room and full bath, making it ideal for an au-pair suite or for income-generation.
With its prime location near vibrant restaurants, parks and playgrounds, and just a short distance to multiple bus lines and a mile to the Petworth metro, this home offers the perfect blend of elegance, comfort, and convenience. Just blocks away are Carter Barron, The Highlands, Moreland's Tavern; LAMB Bilingual Montessori, John Lewis Elementary, the Hamilton Rec Center, Upshur Pool, Safeway, Walmart, the Petworth Library, Farmer's Market and Upshur and 13th St dining strips are just a little farther. What more could you want? Come, enjoy and rest easy - you're home!
Location
State DC
County Washington
Zoning R4
Direction South
Rooms
Other Rooms Living Room, Dining Room, Primary Bedroom, Sitting Room, Bedroom 2, Bedroom 3, Bedroom 4, Bedroom 5, Kitchen, Family Room, Foyer, Exercise Room, Recreation Room, Storage Room, Utility Room, Bedroom 6, Bathroom 2, Primary Bathroom, Full Bath, Half Bath
Basement Rear Entrance, Improved, Full, Connecting Stairway, Fully Finished, Interior Access, Walkout Stairs, Windows
Interior
Interior Features 2nd Kitchen, Bathroom - Tub Shower, Bathroom - Walk-In Shower, Breakfast Area, Built-Ins, Carpet, Exposed Beams, Floor Plan - Traditional, Formal/Separate Dining Room, Kitchen - Eat-In, Pantry, Primary Bath(s), Recessed Lighting, Stain/Lead Glass, Upgraded Countertops, Window Treatments, Wood Floors, Ceiling Fan(s), Crown Moldings, Studio, Walk-in Closet(s)
Hot Water Natural Gas
Heating Programmable Thermostat, Radiator
Cooling Central A/C, Ductless/Mini-Split, Ceiling Fan(s), Zoned
Flooring Hardwood
Fireplaces Number 1
Fireplaces Type Brick, Fireplace - Glass Doors, Mantel(s), Wood
Equipment Refrigerator, Dishwasher, Disposal, Washer, Dryer, Built-In Microwave, Exhaust Fan, Extra Refrigerator/Freezer, Microwave, Oven/Range - Electric, Oven/Range - Gas, Stainless Steel Appliances, Washer/Dryer Stacked, Water Heater
Fireplace Y
Window Features Double Pane,Casement
Appliance Refrigerator, Dishwasher, Disposal, Washer, Dryer, Built-In Microwave, Exhaust Fan, Extra Refrigerator/Freezer, Microwave, Oven/Range - Electric, Oven/Range - Gas, Stainless Steel Appliances, Washer/Dryer Stacked, Water Heater
Heat Source Natural Gas
Laundry Basement, Upper Floor
Exterior
Exterior Feature Brick, Deck(s), Patio(s)
Parking Features Garage - Rear Entry, Additional Storage Area
Garage Spaces 2.0
Fence Rear, Wood
Water Access N
Roof Type Architectural Shingle
Accessibility None
Porch Brick, Deck(s), Patio(s)
Total Parking Spaces 2
Garage Y
Building
Lot Description Front Yard, Landscaping, Rear Yard
Story 4
Foundation Slab
Sewer Public Sewer
Water Public
Architectural Style Tudor
Level or Stories 4
Additional Building Above Grade, Below Grade
Structure Type 9'+ Ceilings,Beamed Ceilings,Dry Wall,Plaster Walls
New Construction N
Schools
Elementary Schools John Lewis
Middle Schools Deal
High Schools Roosevelt High School At Macfarland
School District District Of Columbia Public Schools
Others
Pets Allowed Y
Senior Community No
Tax ID 2709//0002
Ownership Fee Simple
SqFt Source Assessor
Acceptable Financing Cash, Conventional, FHA, VA
Listing Terms Cash, Conventional, FHA, VA
Financing Cash,Conventional,FHA,VA
Special Listing Condition Standard
Pets Allowed No Pet Restrictions
Virtual Tour https://my.matterport.com/show/?m=2oTuQczJbht&brand=0&mls=1&






