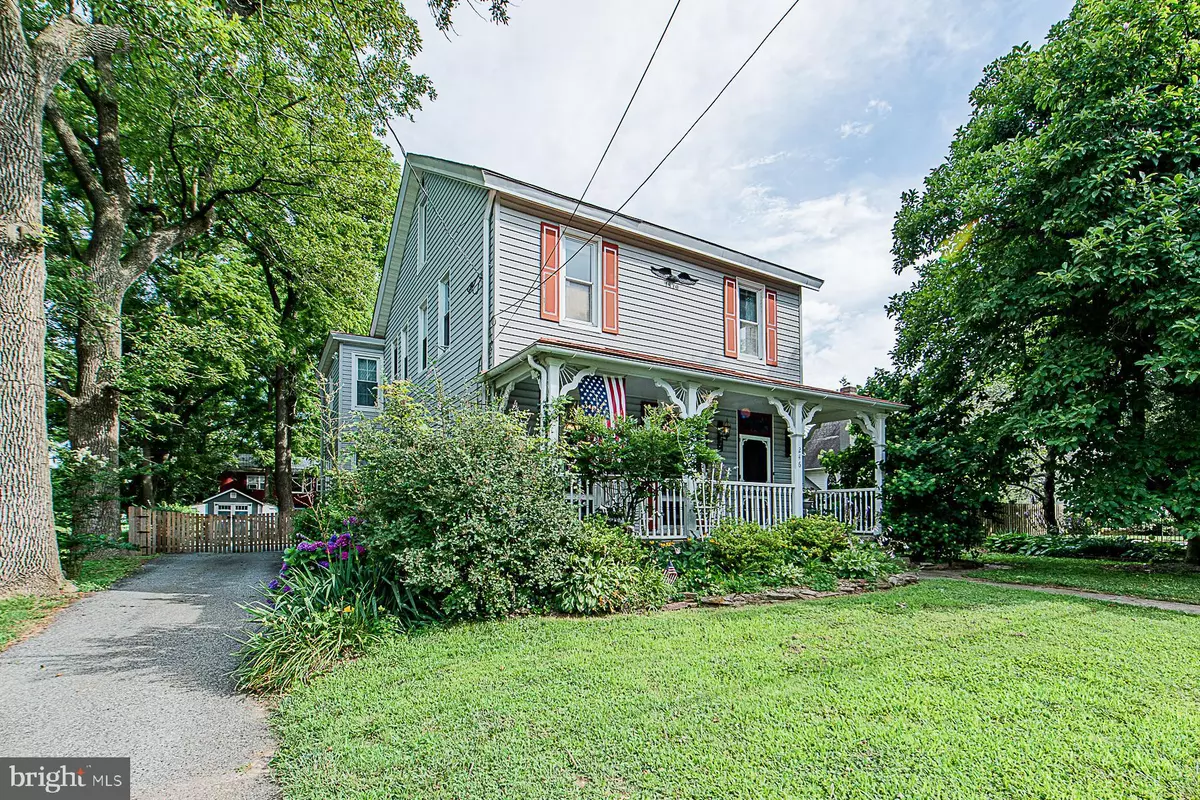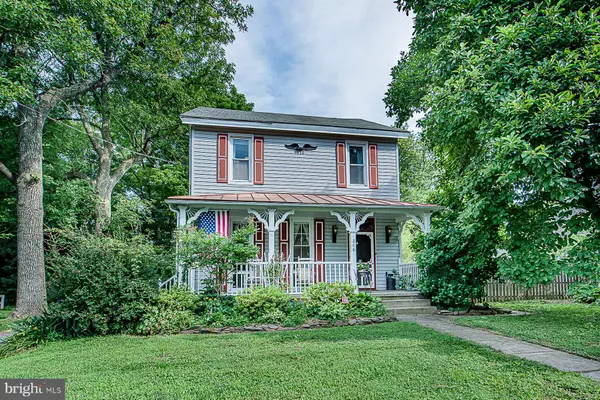$282,000
$299,900
6.0%For more information regarding the value of a property, please contact us for a free consultation.
246 ENGLAND CREAMERY RD North East, MD 21901
4 Beds
3 Baths
2,396 SqFt
Key Details
Sold Price $282,000
Property Type Single Family Home
Sub Type Detached
Listing Status Sold
Purchase Type For Sale
Square Footage 2,396 sqft
Price per Sqft $117
Subdivision Calvert
MLS Listing ID MDCC170202
Sold Date 09/30/20
Style Victorian
Bedrooms 4
Full Baths 2
Half Baths 1
HOA Y/N N
Abv Grd Liv Area 2,396
Originating Board BRIGHT
Year Built 1870
Annual Tax Amount $2,540
Tax Year 2019
Lot Size 0.424 Acres
Acres 0.42
Property Description
First American Home Warranty with an offer by 8/10/2020. Own a piece of Cecil County history with this Amish-built 1870 Victorian Home. Boasting 4 large bedrooms, and 2 and a Half Baths, this home has all the charm of an older home but beautiful updates throughout. Pulling into the long driveway, you will notice the mature landscaping and fenced in nearly half acre homesite. Step on to the front porch perfect for your rocking chair and through the front door. The foyer leads you into the great room with beautiful natural light showcasing the built-ins and wood stove. Off of the great room is the Family Room/Parlor with lots of room for movie night or to relax with guests. To the rear of the home is the recently remodeled kitchen with tons of counter and cabinet space. Up the grand staircase is 2 guest rooms, a hall bath, and laundry room. The huge owners suite features a custom bath and sitting area. To top off the home is the 3rd floor 4th bedroom that could be used as a game room, play room, or office. This home is in highly sought after the Calvert Elementary, Rising Sun Middle, and Rising Sun High districts. There is not another home like it so do not let this one get away.
Location
State MD
County Cecil
Zoning VR
Rooms
Other Rooms Bedroom 2, Bedroom 3, Bedroom 4, Kitchen, Family Room, Basement, Foyer, Bedroom 1, Great Room, Laundry, Bathroom 1, Bathroom 2
Basement Unfinished
Interior
Interior Features Built-Ins, Ceiling Fan(s), Dining Area, Floor Plan - Traditional, Kitchen - Country, Primary Bath(s), Wood Stove
Hot Water Propane, Electric
Heating Baseboard - Hot Water
Cooling Window Unit(s), Ceiling Fan(s)
Flooring Hardwood
Fireplaces Number 1
Equipment Built-In Microwave, Dishwasher, Dryer, Refrigerator, Stove, Washer, Water Heater
Furnishings No
Fireplace Y
Appliance Built-In Microwave, Dishwasher, Dryer, Refrigerator, Stove, Washer, Water Heater
Heat Source Oil
Laundry Upper Floor
Exterior
Exterior Feature Patio(s), Porch(es)
Garage Spaces 6.0
Fence Fully, Rear
Waterfront N
Water Access N
Roof Type Shingle,Metal
Accessibility None
Porch Patio(s), Porch(es)
Total Parking Spaces 6
Garage N
Building
Story 4
Foundation Stone
Sewer Septic Exists
Water Well
Architectural Style Victorian
Level or Stories 4
Additional Building Above Grade, Below Grade
Structure Type High
New Construction N
Schools
Elementary Schools Calvert
Middle Schools Rising Sun
High Schools Rising Sun
School District Cecil County Public Schools
Others
Senior Community No
Tax ID 0809007121
Ownership Fee Simple
SqFt Source Assessor
Acceptable Financing FHA, Conventional, Negotiable, USDA, VA, Cash
Listing Terms FHA, Conventional, Negotiable, USDA, VA, Cash
Financing FHA,Conventional,Negotiable,USDA,VA,Cash
Special Listing Condition Standard
Read Less
Want to know what your home might be worth? Contact us for a FREE valuation!

Our team is ready to help you sell your home for the highest possible price ASAP

Bought with Timothy C Markland Jr. • Berkshire Hathaway HomeServices PenFed Realty






