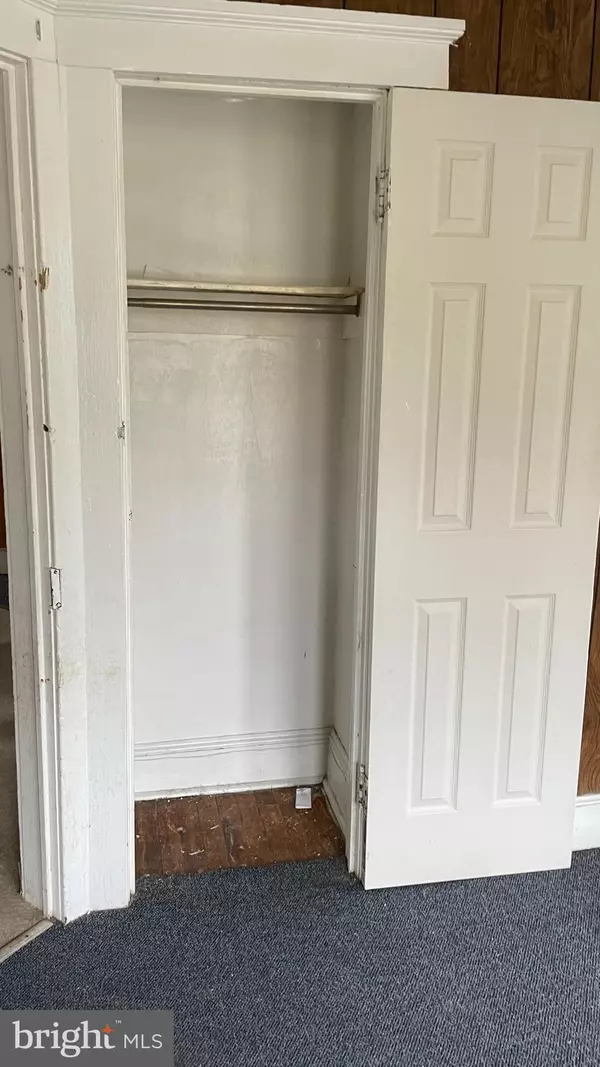$222,500
$229,000
2.8%For more information regarding the value of a property, please contact us for a free consultation.
1034 PENNINGTON RD Ewing, NJ 08618
4 Beds
2 Baths
2,400 SqFt
Key Details
Sold Price $222,500
Property Type Single Family Home
Sub Type Detached
Listing Status Sold
Purchase Type For Sale
Square Footage 2,400 sqft
Price per Sqft $92
Subdivision Ewing Carroll
MLS Listing ID NJME2018804
Sold Date 08/11/22
Style Unit/Flat
Bedrooms 4
Full Baths 2
HOA Y/N N
Abv Grd Liv Area 2,400
Originating Board BRIGHT
Year Built 1910
Annual Tax Amount $3,211
Tax Year 1999
Lot Size 8,747 Sqft
Acres 0.2
Property Description
Investors special! The current owners are retiring and motivated to sell! You can live in one and rent out
the other unit. The tenant rent will cover your monthly mortgage and tax!
Incredible income producing investment opportunity. It features TWO units and each has spacious two bedrooms and 1 bathroom. It boasts a huge back yard, off-street parking for at least 4 cars.
The utilities except cold water are separated. The hot water heaters and furnace for upstairs are a few
years old. The circuit board is also recently replaced.
It is asked for $229,000 and negotiable. The property is sold strictly as is. The buyer is responsible for CO.
Location
State NJ
County Mercer
Area Ewing Twp (21102)
Zoning EWING TOWNSHIP
Rooms
Other Rooms Primary Bedroom
Basement Unfinished
Main Level Bedrooms 2
Interior
Interior Features Kitchen - Eat-In
Hot Water Natural Gas
Heating Radiator
Cooling Wall Unit
Flooring Ceramic Tile, Laminated
Equipment Dryer, Oven/Range - Gas, Refrigerator, Washer
Fireplace N
Appliance Dryer, Oven/Range - Gas, Refrigerator, Washer
Heat Source Oil, Natural Gas
Laundry Basement
Exterior
Exterior Feature Terrace
Utilities Available Cable TV Available, Above Ground, Electric Available, Natural Gas Available, Phone Connected, Sewer Available
Waterfront N
Water Access N
Roof Type Asphalt
Accessibility None
Porch Terrace
Garage N
Building
Story 2
Foundation Other
Sewer Public Sewer
Water Public
Architectural Style Unit/Flat
Level or Stories 2
Additional Building Above Grade
Structure Type Dry Wall
New Construction N
Schools
Elementary Schools Parkway
Middle Schools Gilmore J Fisher
High Schools Ewing
School District Ewing Township Public Schools
Others
Pets Allowed Y
Senior Community No
Tax ID 02-00061-00003
Ownership Fee Simple
SqFt Source Estimated
Security Features Security System
Acceptable Financing Cash, Conventional, VA
Listing Terms Cash, Conventional, VA
Financing Cash,Conventional,VA
Special Listing Condition Standard
Pets Description No Pet Restrictions
Read Less
Want to know what your home might be worth? Contact us for a FREE valuation!

Our team is ready to help you sell your home for the highest possible price ASAP

Bought with Barrington A Nelson • Century 21 Abrams & Associates, Inc.






