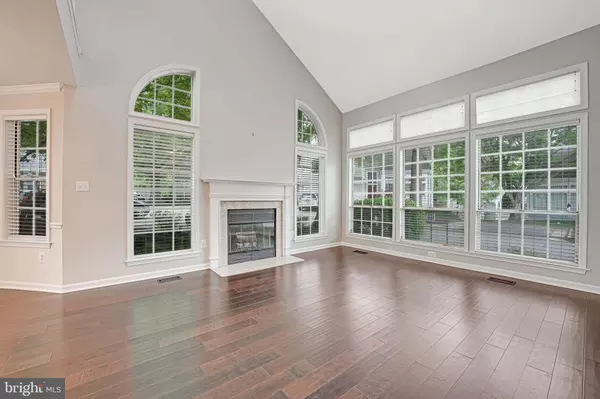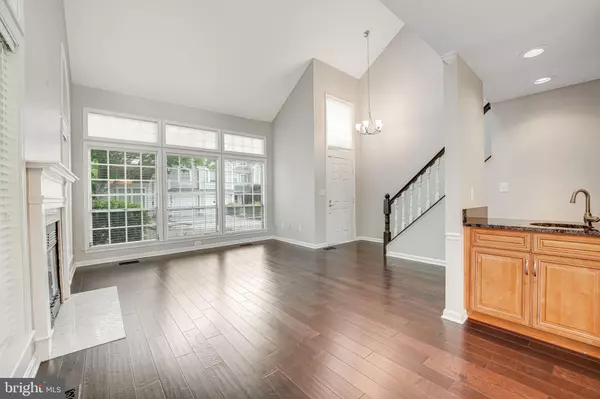$460,000
$465,000
1.1%For more information regarding the value of a property, please contact us for a free consultation.
412 FORTRESS WAY Occoquan, VA 22125
2 Beds
3 Baths
1,590 SqFt
Key Details
Sold Price $460,000
Property Type Condo
Sub Type Condo/Co-op
Listing Status Sold
Purchase Type For Sale
Square Footage 1,590 sqft
Price per Sqft $289
Subdivision Occoquan Pointe Condo
MLS Listing ID VAPW2070538
Sold Date 05/29/24
Style Cape Cod
Bedrooms 2
Full Baths 2
Half Baths 1
Condo Fees $450/mo
HOA Y/N N
Abv Grd Liv Area 1,590
Originating Board BRIGHT
Year Built 1990
Annual Tax Amount $4,254
Tax Year 2022
Property Description
Spacious 2 bdrm/ + Den or Office/2ba condo with soaring vaulted ceilings, palladium windows and skylight. Main level hardwoods, Upgraded kitchen with stainless steel appliances, granite counters, tile backsplash, under cabinet lighting, recessed lighting and large peninsula/bar/counter. Formal Living Room and dining room have crown molding, woodburning fireplace, and tons of natural light. A family room is adjacent to the kitchen has direct access to deck. There is also a wet bar and main level laundry. The primary bedroom is large with a walk in closet with custom organizer and private bath. The bath includes double sinks, separate shower and large whirlpool tub. Just upstairs is a spacious loft/office with skylights that overlooks the living room. A secondary bedroom and full bath finish off the upstairs. The condo includes a garage with direct access to the unit and a driveway for additional parking. Community has an outdoor pool. Quick access to historic Downtown Occoquan. Community has direct staircase to enjoy shops and dining. Close to I-95 and 123, Ft, Belvoir, VRE, and Commuter Lots.
Location
State VA
County Prince William
Zoning R6
Rooms
Other Rooms Living Room, Dining Room, Primary Bedroom, Bedroom 2, Kitchen, Family Room, Office, Primary Bathroom
Interior
Interior Features Bar, Ceiling Fan(s), Combination Dining/Living, Family Room Off Kitchen, Floor Plan - Open, Formal/Separate Dining Room, Pantry, Primary Bath(s), Skylight(s), Wet/Dry Bar, WhirlPool/HotTub, Window Treatments, Wood Floors
Hot Water Electric
Heating Heat Pump(s)
Cooling Ceiling Fan(s), Central A/C, Heat Pump(s), Programmable Thermostat
Fireplaces Number 1
Fireplaces Type Mantel(s), Screen
Equipment Built-In Microwave, Dishwasher, Disposal, Exhaust Fan, Icemaker, Oven/Range - Electric, Refrigerator, Water Heater, Water Dispenser
Fireplace Y
Window Features Skylights,Screens
Appliance Built-In Microwave, Dishwasher, Disposal, Exhaust Fan, Icemaker, Oven/Range - Electric, Refrigerator, Water Heater, Water Dispenser
Heat Source Electric
Laundry Hookup, Main Floor
Exterior
Garage Garage - Front Entry, Garage Door Opener, Inside Access
Garage Spaces 1.0
Utilities Available Cable TV Available, Electric Available
Amenities Available Pool - Outdoor, Club House
Waterfront N
Water Access N
Accessibility None
Attached Garage 1
Total Parking Spaces 1
Garage Y
Building
Story 2
Foundation Other
Sewer Public Sewer
Water Public
Architectural Style Cape Cod
Level or Stories 2
Additional Building Above Grade, Below Grade
New Construction N
Schools
School District Prince William County Public Schools
Others
Pets Allowed Y
HOA Fee Include Common Area Maintenance,Ext Bldg Maint,Lawn Maintenance,Management,Pest Control,Pool(s),Snow Removal,Trash,Water,Sewer,Road Maintenance
Senior Community No
Tax ID 8393-54-8459.02
Ownership Condominium
Acceptable Financing Contract, FHA, VA, Conventional
Listing Terms Contract, FHA, VA, Conventional
Financing Contract,FHA,VA,Conventional
Special Listing Condition Standard
Pets Description No Pet Restrictions
Read Less
Want to know what your home might be worth? Contact us for a FREE valuation!

Our team is ready to help you sell your home for the highest possible price ASAP

Bought with Amira O Wali • Spring Hill Real Estate, LLC.






