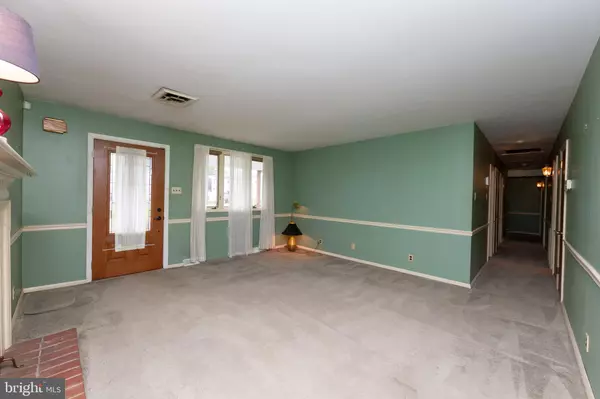$360,000
$339,900
5.9%For more information regarding the value of a property, please contact us for a free consultation.
117 EATON PL Voorhees, NJ 08043
4 Beds
2 Baths
1,400 SqFt
Key Details
Sold Price $360,000
Property Type Single Family Home
Sub Type Detached
Listing Status Sold
Purchase Type For Sale
Square Footage 1,400 sqft
Price per Sqft $257
Subdivision Green Ridge
MLS Listing ID NJCD2068182
Sold Date 08/02/24
Style Ranch/Rambler
Bedrooms 4
Full Baths 2
HOA Y/N N
Abv Grd Liv Area 1,400
Originating Board BRIGHT
Year Built 1956
Annual Tax Amount $7,250
Tax Year 2023
Lot Size 9,148 Sqft
Acres 0.21
Lot Dimensions 0.00 x 0.00
Property Description
Location, location, location! This home is within walking distance (1/2 mile) of the Ashland High Speed line. It doesn't get much better than that. This solid rancher is nestled in a beautiful and quiet neighborhood. The home boasts solid hardwood floors under most of the carpeted areas. It also has some recent updates such as a new kitchen floor, a brand new dishwasher, new vinyl siding and newer windows. The cozy living room also has a wood burning fireplace and the sunroom is the perfect place to enjoy your morning coffee. There is also a large deck and a very spacious, fully fenced in back yard. Storage space is not an issue in this house as each bedroom features a large closet. There is also a large pantry off the kitchen that can be easily converted back to a laundry room as the hook-ups are still there. The laundry is currently located in the basement. The main hall bath even has a large soaking tub with jets! The 2nd bedroom has beautiful built-in bookshelves as this was once used as a home office. The Primary bedroom has a sliding glass door that leads straight to the backyard deck and also has a private full bathroom with shower stall. This home has great bones and with just a bit of updating it can sparkle like new! Be sure to put this home on your "Must See" list.
Location
State NJ
County Camden
Area Voorhees Twp (20434)
Zoning 75
Rooms
Other Rooms Living Room, Bedroom 2, Bedroom 3, Bedroom 4, Kitchen, Bedroom 1, Sun/Florida Room
Basement Partially Finished
Main Level Bedrooms 4
Interior
Interior Features Pantry
Hot Water Natural Gas
Heating Forced Air
Cooling Central A/C
Fireplaces Number 1
Equipment Refrigerator, Washer, Dryer, ENERGY STAR Dishwasher
Fireplace Y
Appliance Refrigerator, Washer, Dryer, ENERGY STAR Dishwasher
Heat Source Natural Gas
Laundry Basement
Exterior
Garage Spaces 2.0
Utilities Available Cable TV Available, Natural Gas Available
Waterfront N
Water Access N
Accessibility None
Total Parking Spaces 2
Garage N
Building
Story 1
Foundation Block
Sewer Public Sewer
Water Public
Architectural Style Ranch/Rambler
Level or Stories 1
Additional Building Above Grade, Below Grade
New Construction N
Schools
High Schools Eastern
School District Eastern Camden County Regional
Others
Pets Allowed N
Senior Community No
Tax ID 34-00091-00012
Ownership Fee Simple
SqFt Source Assessor
Acceptable Financing Cash, Conventional, FHA, VA
Listing Terms Cash, Conventional, FHA, VA
Financing Cash,Conventional,FHA,VA
Special Listing Condition Standard
Read Less
Want to know what your home might be worth? Contact us for a FREE valuation!

Our team is ready to help you sell your home for the highest possible price ASAP

Bought with John H Ford • Keller Williams Realty - Cherry Hill






