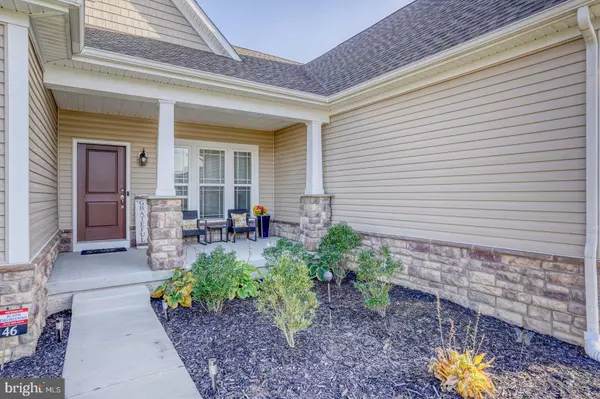$423,000
$435,000
2.8%For more information regarding the value of a property, please contact us for a free consultation.
146 HORSE TRAIL LANE Felton, DE 19943
3 Beds
2 Baths
1,942 SqFt
Key Details
Sold Price $423,000
Property Type Single Family Home
Sub Type Detached
Listing Status Sold
Purchase Type For Sale
Square Footage 1,942 sqft
Price per Sqft $217
Subdivision Courseys Point
MLS Listing ID DEKT2028146
Sold Date 08/13/24
Style Ranch/Rambler
Bedrooms 3
Full Baths 2
HOA Fees $15/ann
HOA Y/N Y
Abv Grd Liv Area 1,942
Originating Board BRIGHT
Year Built 2020
Annual Tax Amount $1,170
Tax Year 2022
Lot Size 10,125 Sqft
Acres 0.23
Lot Dimensions 75.00 x 135.00
Property Description
Just like new and meticulously maintained by the owner! This contemporary home is nestled within a small community close to town but with a country location. The bright and open floor plan provides easy flow from one space to the next. A covered front porch and open foyer draw you into the home where the layout is centered around a light-filled kitchen. Ideal for entertaining, the home chef can prepare meals in the kitchen while overlooking the living space. A center island and sweeping granite counters offer plenty of room for preparing meals and there is also recessed lighting, ample cabinetry, a pantry and stainless-steel appliances. The breakfast nook provides a great space for a quick meal and there is also a formal dining room for your larger dinner parties. For added privacy and comfort, the home has a split bedroom floor plan which includes three bedrooms and two full baths. The owner’s suite boasts a large walk-in closet and a private bath with double sinks. Completing this cozy home is a main-floor laundry room, a huge basement which is insulated with 3-piece rough in for future bath and is ready to be finished to suit your needs and a two-car attached garage. This community provides sidewalks and streetlights to ensure you can enjoy walking around this quiet community. Just minutes from nearby towns, a short commute to Dover Air Force base and plenty of shopping, restaurants and amenities are within easy access from this home. Both Rt. 13 and Rt. 1 are just a few miles from this home. Delaware beaches are just 40 minutes away! One level living with space to grow, room to spread out and plenty of storage in a great location! No reason to wait months for new construction when you can be in your new home by the start of summer. Make sure to schedule your private tour today.
Location
State DE
County Kent
Area Lake Forest (30804)
Zoning AC
Rooms
Other Rooms Living Room, Dining Room, Primary Bedroom, Bedroom 2, Bedroom 3, Kitchen
Basement Full, Unfinished
Main Level Bedrooms 3
Interior
Interior Features Breakfast Area, Carpet, Family Room Off Kitchen, Floor Plan - Open, Formal/Separate Dining Room, Kitchen - Gourmet, Pantry, Primary Bath(s), Walk-in Closet(s)
Hot Water Natural Gas
Heating Forced Air
Cooling Central A/C
Equipment Built-In Microwave, Built-In Range, Dishwasher, Stainless Steel Appliances, Water Heater
Fireplace N
Appliance Built-In Microwave, Built-In Range, Dishwasher, Stainless Steel Appliances, Water Heater
Heat Source Natural Gas
Laundry Main Floor
Exterior
Garage Garage - Front Entry, Inside Access, Garage Door Opener
Garage Spaces 2.0
Waterfront N
Water Access N
Accessibility None
Attached Garage 2
Total Parking Spaces 2
Garage Y
Building
Story 1
Foundation Other
Sewer Public Sewer
Water Public
Architectural Style Ranch/Rambler
Level or Stories 1
Additional Building Above Grade, Below Grade
New Construction N
Schools
High Schools Lake Forest
School District Lake Forest
Others
Senior Community No
Tax ID MD-00-15002-03-0500-000
Ownership Fee Simple
SqFt Source Estimated
Acceptable Financing Cash, Conventional, FHA, VA, USDA
Listing Terms Cash, Conventional, FHA, VA, USDA
Financing Cash,Conventional,FHA,VA,USDA
Special Listing Condition Standard
Read Less
Want to know what your home might be worth? Contact us for a FREE valuation!

Our team is ready to help you sell your home for the highest possible price ASAP

Bought with Bertrand R Ferguson • Compass






