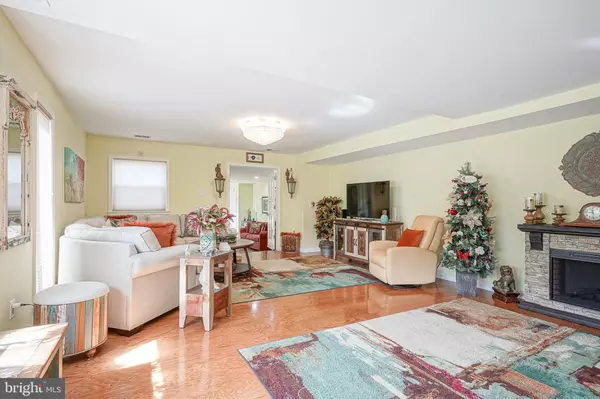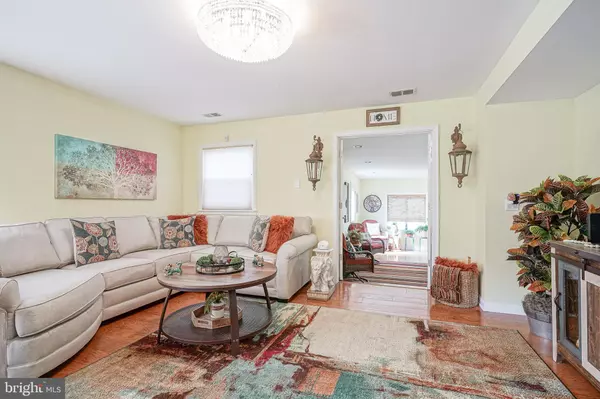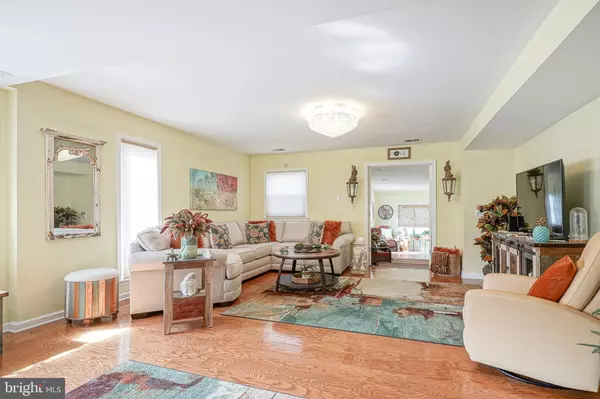$436,000
$408,000
6.9%For more information regarding the value of a property, please contact us for a free consultation.
11101 WALDEMIRE DR Philadelphia, PA 19154
3 Beds
3 Baths
1,692 SqFt
Key Details
Sold Price $436,000
Property Type Single Family Home
Sub Type Twin/Semi-Detached
Listing Status Sold
Purchase Type For Sale
Square Footage 1,692 sqft
Price per Sqft $257
Subdivision Modena Park
MLS Listing ID PAPH2407102
Sold Date 11/15/24
Style Contemporary
Bedrooms 3
Full Baths 2
Half Baths 1
HOA Y/N N
Abv Grd Liv Area 1,692
Originating Board BRIGHT
Year Built 1972
Annual Tax Amount $3,926
Tax Year 2024
Lot Size 2,996 Sqft
Acres 0.07
Lot Dimensions 30.00 x 100.00
Property Description
Welcome to this beautiful and well-maintained Home located in Northeast Philadelphia.
This Unique 3 Bedroom 2.5 Bathroom Home offers a spacious layout and beautiful hardwood floors throughout.
The former garage which has been thoughtfully converted into additional living space may also be ideal for a home office, bedroom, playroom etc. this room also offers its own private entrance. The Kitchen boast wall to wall cabinets, granite countertops, stainless steel appliances and a breakfast bar. Step outside to the covered patio complete with a table and chairs, there is also a granite topped serving table/bar within this area. The private and fenced in portion of the rear yard offers beautiful landscaping / hardscaping, endless possibilities await your private getaways and those outdoor entertaining ambitions, there is a storage shed and a paved patio area also located within the fence line. The second floor and primary bedroom offers two closets a well-thought-out accent wall, a private as well as a skillfully tiled bathroom complete with two sinks.
With major shopping only minutes away, public transportation within walking distance, and local access to all major roadways, you just cannot argue with convenience.
Don’t let your Buyers miss out on a fantastic and unique opportunity to own this home.
Schedule your Showing Today!
Location
State PA
County Philadelphia
Area 19154 (19154)
Zoning RSA3
Rooms
Other Rooms Living Room, Dining Room, Primary Bedroom, Sitting Room, Bedroom 2, Kitchen, Bedroom 1, Laundry, Bathroom 1, Attic, Primary Bathroom, Half Bath
Interior
Hot Water Natural Gas
Heating Central
Cooling Central A/C
Fireplace N
Heat Source Natural Gas
Exterior
Waterfront N
Water Access N
Accessibility None
Garage N
Building
Story 2
Foundation Concrete Perimeter
Sewer Public Sewer
Water Public
Architectural Style Contemporary
Level or Stories 2
Additional Building Above Grade, Below Grade
New Construction N
Schools
School District The School District Of Philadelphia
Others
Senior Community No
Tax ID 662128300
Ownership Fee Simple
SqFt Source Assessor
Acceptable Financing Cash, Conventional, FHA, VA
Listing Terms Cash, Conventional, FHA, VA
Financing Cash,Conventional,FHA,VA
Special Listing Condition Standard
Read Less
Want to know what your home might be worth? Contact us for a FREE valuation!

Our team is ready to help you sell your home for the highest possible price ASAP

Bought with Laurence Elliott • EXP Realty, LLC






