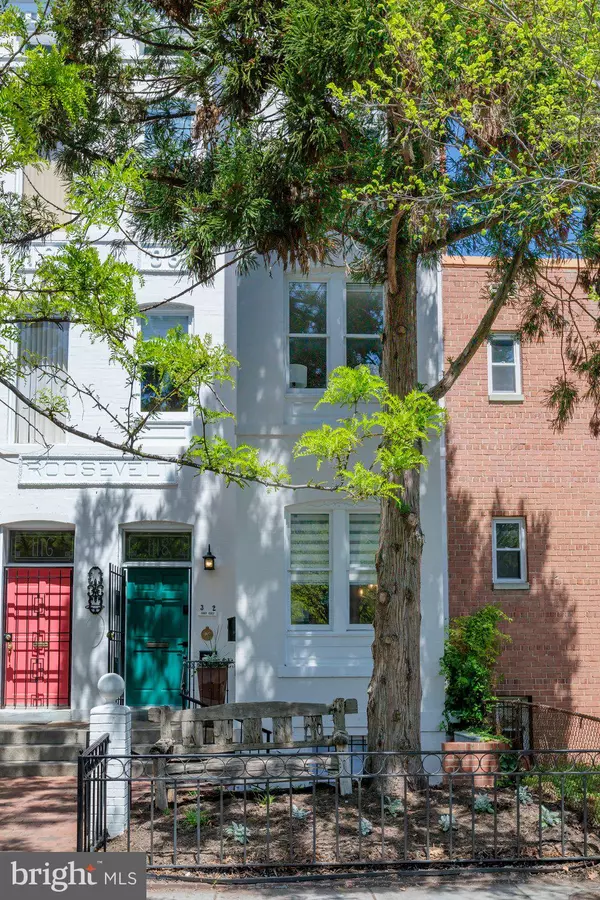
1118 F ST NE Washington, DC 20002
4,408 SqFt
UPDATED:
11/15/2024 02:53 PM
Key Details
Property Type Multi-Family
Sub Type Triplex
Listing Status Active
Purchase Type For Sale
Square Footage 4,408 sqft
Price per Sqft $431
Subdivision Capitol Hill
MLS Listing ID DCDC2138498
Style Victorian
Abv Grd Liv Area 3,408
Originating Board BRIGHT
Year Built 1898
Annual Tax Amount $10,916
Tax Year 2023
Lot Size 1,817 Sqft
Acres 0.04
Property Description
Step into the main unit with a sun-soaked living and dining areas are adorned with soaring ceilings, a working fireplace, and charming exposed brick accents, creating an ambiance of timeless sophistication. Next up is the large chefs kitchen, with great counter & storage space you can cook for any size party. A large first floor bedroom and full bathroom complete the first floor. One the 2nd floor you have three additional bedrooms & 2 full bathrooms on the upper level.
Units #1 and #2 stand ready for personal occupancy or rental. Each unit has their own washer and dryer, fireplace and recently renovated kitchen and bathrooms. Whether you choose to embrace the role of landlord or reclaim these units for personal use, the options are as boundless as your imagination.
Mere blocks from the pulse of H Street, Union Station, Union Market, Stanton Park, Lincoln Park and Eastern Market, convenience, culture and public transportation are always at your fingertips. Don’t miss this fantastic 1031 opportunity or live in the large owners unit and bring in the cash flow with 2 rental units & parking!
Also listed under MLS # DCDC2161118
Location
State DC
County Washington
Zoning DCRA
Rooms
Basement English, Front Entrance, Fully Finished, Outside Entrance, Rear Entrance
Interior
Interior Features Ceiling Fan(s), Combination Dining/Living, Combination Kitchen/Living, Family Room Off Kitchen, Wood Floors
Hot Water Natural Gas
Cooling Central A/C
Flooring Hardwood, Laminate Plank, Tile/Brick
Equipment Dishwasher, Disposal, Dryer - Electric, Oven/Range - Electric, Refrigerator, Washer, Water Heater
Fireplace N
Window Features Double Hung
Appliance Dishwasher, Disposal, Dryer - Electric, Oven/Range - Electric, Refrigerator, Washer, Water Heater
Heat Source Natural Gas
Exterior
Garage Spaces 1.0
Waterfront N
Water Access N
Roof Type Flat
Accessibility None
Total Parking Spaces 1
Garage N
Building
Sewer Public Sewer
Water Public
Architectural Style Victorian
Additional Building Above Grade, Below Grade
Structure Type 9'+ Ceilings
New Construction N
Schools
School District District Of Columbia Public Schools
Others
Tax ID 0983//0061
Ownership Fee Simple
SqFt Source Estimated
Acceptable Financing Cash, Conventional
Listing Terms Cash, Conventional
Financing Cash,Conventional
Special Listing Condition Standard







