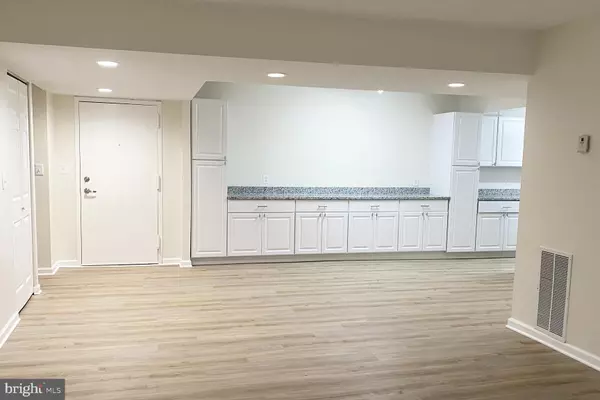
7640 PROVINCIAL DR #308 Mclean, VA 22102
3 Beds
2 Baths
1,488 SqFt
UPDATED:
11/24/2024 06:58 PM
Key Details
Property Type Condo
Sub Type Condo/Co-op
Listing Status Under Contract
Purchase Type For Sale
Square Footage 1,488 sqft
Price per Sqft $335
Subdivision The Colonies
MLS Listing ID VAFX2194334
Style Contemporary
Bedrooms 3
Full Baths 2
Condo Fees $675/mo
HOA Y/N N
Abv Grd Liv Area 1,488
Originating Board BRIGHT
Year Built 1974
Annual Tax Amount $4,951
Tax Year 2024
Property Description
nestled in the serene confines of The Colonies at McLean. With lively Tysons Corner at your doorstep, this 1,488-square-foot unit sits on the top floor of a three-floor building with beautiful green tree-studded north views. The kitchen has a stainless-steel range and new stainless-steel microwave and dishwasher, as well as brand new granite countertops, and a ton of cabinet storage. Also new are the hot water heater and in-unit stackable washer/dryer. Both bathrooms received a complete remodel as well. The entire unit has fresh paint and is covered with beautiful new vinyl plank flooring. Complete with an assigned garage space and extra storage, this is a unit you won’t want to miss. The unit has enhanced internal privacy, with the primary bedroom on one side of the unit with its en suite bathroom, and two additional bedrooms on the opposite side of the vast kitchen and living area. Outside the front door, the amenities abound as well. The Colony includes a large outdoor swimming pool, separate kiddy pool, and also a sundeck near the clubhouse. Residents also can take advantage of the lighted tennis courts and outdoor grills and patio. Bike riders can register for a bike rack spot in the parking garage. The clubhouse includes a fireplace, pool table, library, exercise room, sauna, locker room with showers and a big-screen TV. There’s also a ping-pong table, library, and bar room. Two party rooms also are available to residents for rental. If you want to explore the area, the options abound. The McLean Metro Station is just under a mile away, and the nearest bus stop is about a tenth of a mile away. Tyson’s Corner Center is less than a mile away on foot, or you can drive to the parking lot in about five minutes. The beautiful Capital One Hall also is less than a mile from the front door. Commuters and travelers have a ton of advantages as well from this location, with easy access to I-495, Dulles International Airport (about 18 miles away), and Ronald Reagan National Airport (about 15 miles away). This property is a gem, combining beautiful grounds and private living with some of the best the area has to offer right outside. Room measurements are approximate.
Location
State VA
County Fairfax
Zoning 220
Rooms
Other Rooms Living Room, Dining Room, Bedroom 2, Bedroom 3, Kitchen, Foyer, Bedroom 1, Bathroom 1, Bathroom 2
Main Level Bedrooms 3
Interior
Interior Features Combination Dining/Living, Floor Plan - Open, Recessed Lighting, Bathroom - Stall Shower, Primary Bath(s), Bathroom - Tub Shower, Upgraded Countertops
Hot Water Electric
Heating Central
Cooling Central A/C
Equipment Built-In Range, Built-In Microwave, Dishwasher, Disposal, Dryer - Electric, Washer/Dryer Stacked, Water Heater
Furnishings No
Fireplace N
Window Features Double Hung
Appliance Built-In Range, Built-In Microwave, Dishwasher, Disposal, Dryer - Electric, Washer/Dryer Stacked, Water Heater
Heat Source Electric
Laundry Washer In Unit, Dryer In Unit
Exterior
Parking Features Covered Parking, Basement Garage, Additional Storage Area
Garage Spaces 1.0
Utilities Available Electric Available
Amenities Available Club House, Common Grounds, Community Center, Fitness Center, Party Room, Exercise Room, Library, Recreational Center, Reserved/Assigned Parking, Sauna, Swimming Pool, Tennis Courts, Tot Lots/Playground, Billiard Room, Extra Storage, Security, Picnic Area
Water Access N
View Trees/Woods
Accessibility No Stairs
Total Parking Spaces 1
Garage Y
Building
Story 1
Unit Features Garden 1 - 4 Floors
Sewer Public Sewer
Water Public
Architectural Style Contemporary
Level or Stories 1
Additional Building Above Grade, Below Grade
New Construction N
Schools
School District Fairfax County Public Schools
Others
Pets Allowed Y
HOA Fee Include Common Area Maintenance,Ext Bldg Maint,Management,Pool(s),Trash,Health Club,Recreation Facility
Senior Community No
Tax ID 0294 04050308
Ownership Condominium
Security Features Main Entrance Lock,Security Gate,Smoke Detector
Acceptable Financing Cash, Conventional, FHA, VA, VHDA
Horse Property N
Listing Terms Cash, Conventional, FHA, VA, VHDA
Financing Cash,Conventional,FHA,VA,VHDA
Special Listing Condition Standard
Pets Allowed Dogs OK, Cats OK, Number Limit







