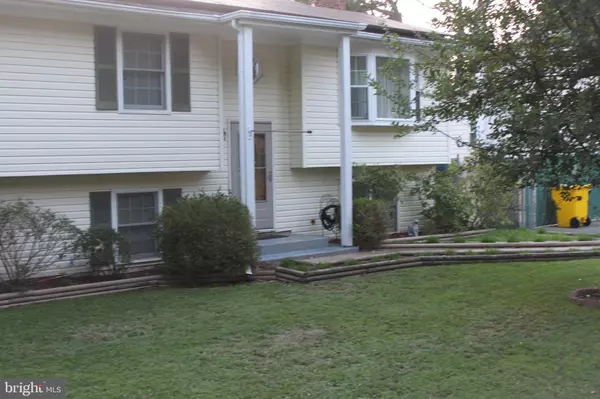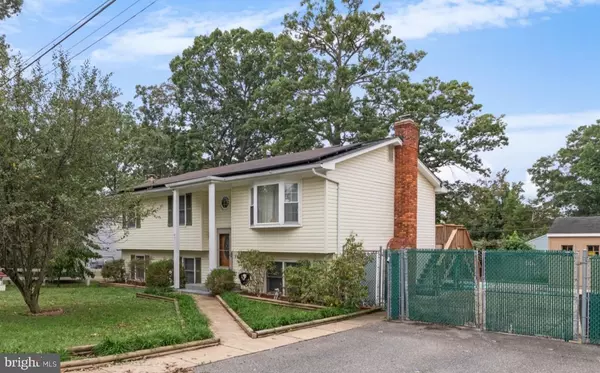
1740 SHADY SIDE DR Edgewater, MD 21037
4 Beds
3 Baths
1,732 SqFt
UPDATED:
11/20/2024 01:14 PM
Key Details
Property Type Single Family Home
Sub Type Detached
Listing Status Active
Purchase Type For Sale
Square Footage 1,732 sqft
Price per Sqft $282
Subdivision Woodland Beach
MLS Listing ID MDAA2090074
Style Split Foyer
Bedrooms 4
Full Baths 3
HOA Y/N N
Abv Grd Liv Area 1,132
Originating Board BRIGHT
Year Built 1975
Annual Tax Amount $4,325
Tax Year 2024
Lot Size 8,000 Sqft
Acres 0.18
Property Description
Split Foyer Treasure Awaits in Edgewater! Your Water access Community Oasis Awaits!
Discover the epitome of Edgewater living in this exceptional split foyer home, just steps from the sandy shores of Woodland Beach. This hidden gem offers unparalleled potential to create your dream water privilege retreat.
Imagine sun-soaked days by your own private 684 sq ft pool, accessible from the expansive upstairs deck that stretches the length of the home. Two sets of stairs lead you to this outdoor oasis, perfect for entertaining or simply relaxing.
The spacious fenced side yard is a versatile space, ideal for hosting gatherings or accommodating multiple vehicles. With a little imagination, this area can be transformed into an additional backyard entertainment zone.
Inside, this four-bedroom home offers a blank canvas for your personal touch. With an updated kitchen and bathrooms to match your style and creates a space that's both functional and stylish.
Don't miss this incredible opportunity to own a property with direct access to the water and endless possibilities. Schedule your showing today and unlock the full potential of this Edgewater treasure!
Location
State MD
County Anne Arundel
Zoning R5
Rooms
Other Rooms Living Room, Dining Room, Kitchen, Family Room, Laundry
Basement Daylight, Partial, Fully Finished
Main Level Bedrooms 2
Interior
Hot Water Solar, Oil
Heating Solar - Active, Heat Pump(s), Central
Cooling Central A/C, Ceiling Fan(s)
Fireplaces Number 1
Inclusions Pool, solar panels
Fireplace Y
Heat Source Central, Electric, Natural Gas, Oil
Exterior
Exterior Feature Balcony
Garage Spaces 5.0
Pool In Ground
Waterfront N
Water Access N
Accessibility None
Porch Balcony
Total Parking Spaces 5
Garage N
Building
Story 2
Foundation Permanent
Sewer Public Sewer
Water Well
Architectural Style Split Foyer
Level or Stories 2
Additional Building Above Grade, Below Grade
New Construction N
Schools
School District Anne Arundel County Public Schools
Others
Senior Community No
Tax ID 020190400208400
Ownership Fee Simple
SqFt Source Assessor
Acceptable Financing FHA, VA, Conventional
Listing Terms FHA, VA, Conventional
Financing FHA,VA,Conventional
Special Listing Condition Standard







