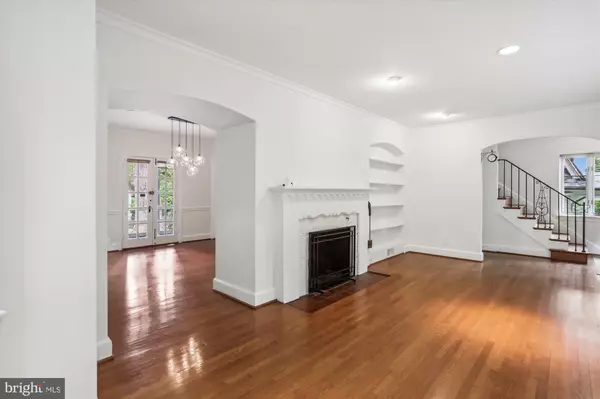
3221 PATTERSON ST NW Washington, DC 20015
4 Beds
4 Baths
2,789 SqFt
UPDATED:
11/16/2024 08:07 PM
Key Details
Property Type Single Family Home
Sub Type Detached
Listing Status Pending
Purchase Type For Rent
Square Footage 2,789 sqft
Subdivision Chevy Chase
MLS Listing ID DCDC2154176
Style Colonial
Bedrooms 4
Full Baths 3
Half Baths 1
HOA Y/N N
Abv Grd Liv Area 1,989
Originating Board BRIGHT
Year Built 1937
Lot Size 6,520 Sqft
Acres 0.15
Property Description
The main level has a great floorplan and boasts hardwood floors in the living room and dining room, an awesome gourmet kitchen, stainless appliances (including a 6 burner gas range), and beautiful countertops. Right off the kitchen is a screened in porch, overlooking the fenced in yard.
There is a convenient powder room on this level as well.
Travel upstairs to find 3 nice sized bedrooms, including a master suite that has it's own bathroom (and an attached walk-in closet/sunroom). The other two bedrooms share the 2nd full hall bathroom.
Up one more flight is another living area (perfect for a game room, bedroom, or home office).
Going down to the lower level, you'll find an awesome recreation room, another full bathroom, a BONUS room, the laundry room/utility room, and more storage space.
To round it all off, this home sits on a great lot (with a fenced in backyard), and has a MASSIVE 2 car garage!!
Location
State DC
County Washington
Zoning R1B
Rooms
Other Rooms Bedroom 4, Game Room
Basement Connecting Stairway, Outside Entrance, Side Entrance, Daylight, Partial, Full, Fully Finished, Improved, Walkout Level, Windows, Sump Pump
Interior
Interior Features Kitchen - Gourmet, Breakfast Area, Dining Area, Upgraded Countertops, Primary Bath(s), Wood Floors
Hot Water Natural Gas
Heating Forced Air
Cooling Ceiling Fan(s), Central A/C
Fireplaces Number 2
Equipment Washer/Dryer Hookups Only, Dishwasher, Disposal, Dryer - Front Loading, Energy Efficient Appliances, Humidifier, Icemaker, Microwave, Oven - Self Cleaning, Oven - Single, Oven/Range - Gas, Refrigerator, Washer - Front Loading
Fireplace Y
Window Features Double Pane,Insulated,Wood Frame
Appliance Washer/Dryer Hookups Only, Dishwasher, Disposal, Dryer - Front Loading, Energy Efficient Appliances, Humidifier, Icemaker, Microwave, Oven - Self Cleaning, Oven - Single, Oven/Range - Gas, Refrigerator, Washer - Front Loading
Heat Source Natural Gas
Laundry Lower Floor, Washer In Unit, Dryer In Unit, Has Laundry
Exterior
Exterior Feature Porch(es), Screened
Garage Oversized
Garage Spaces 2.0
Fence Rear
Utilities Available Cable TV Available, Multiple Phone Lines
Waterfront N
Water Access N
Roof Type Slate
Accessibility Other
Porch Porch(es), Screened
Total Parking Spaces 2
Garage Y
Building
Story 3
Foundation Permanent
Sewer Public Sewer
Water Public
Architectural Style Colonial
Level or Stories 3
Additional Building Above Grade, Below Grade
Structure Type Plaster Walls
New Construction N
Schools
Elementary Schools Lafayette
Middle Schools Deal
High Schools Wilson Senior
School District District Of Columbia Public Schools
Others
Pets Allowed Y
Senior Community No
Tax ID 2021//0019
Ownership Other
SqFt Source Assessor
Pets Description Case by Case Basis, Size/Weight Restriction, Number Limit







