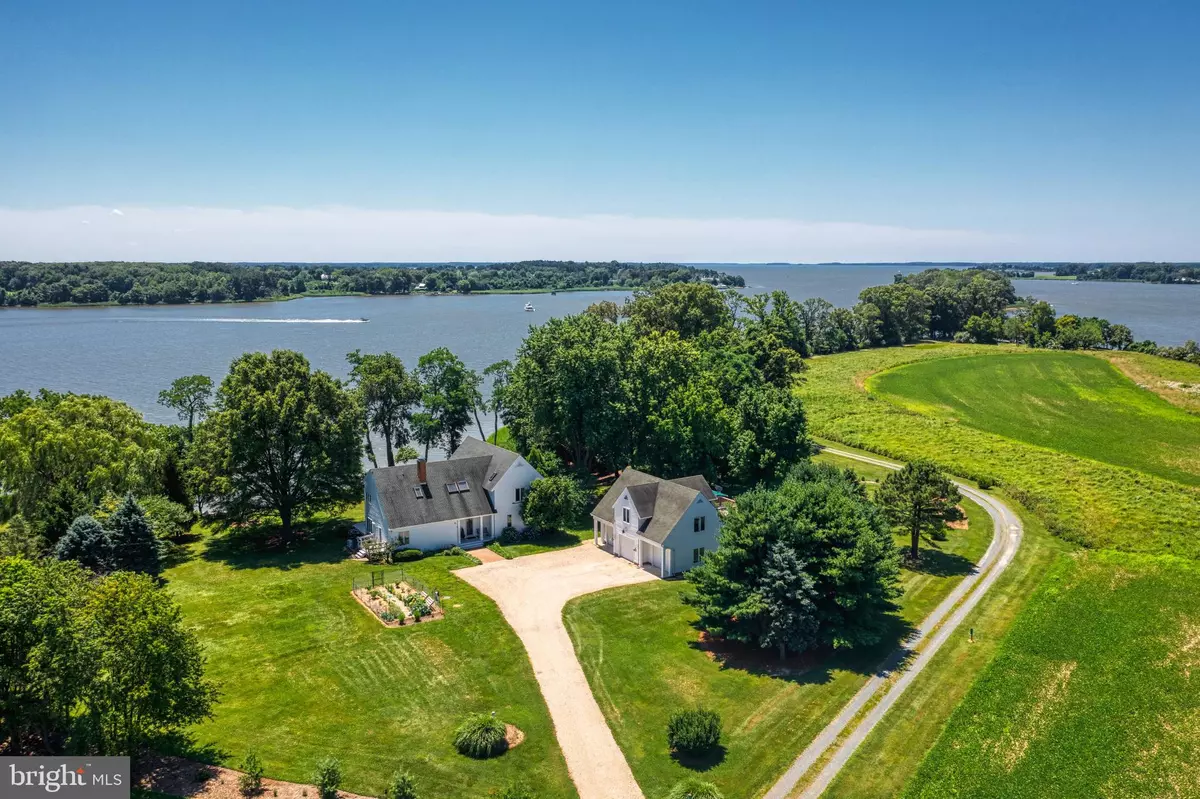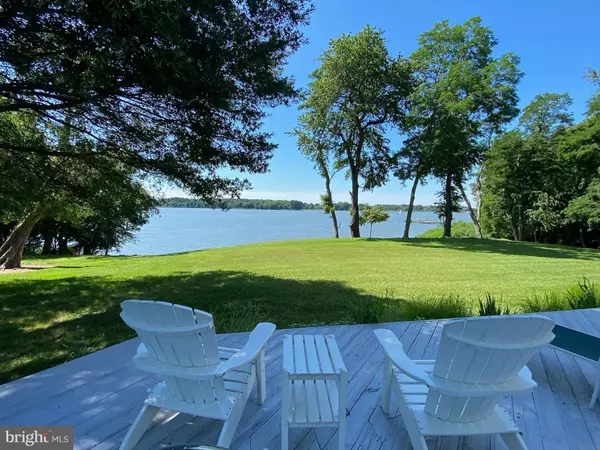23393 CACAWAY FARM LN Chestertown, MD 21620
3 Beds
4 Baths
4,446 SqFt
UPDATED:
Key Details
Property Type Condo
Sub Type Condo/Co-op
Listing Status Active
Purchase Type For Sale
Square Footage 4,446 sqft
Price per Sqft $281
Subdivision Kent County
MLS Listing ID MDKE2004002
Style Craftsman,Loft,Other
Bedrooms 3
Full Baths 3
Half Baths 1
Condo Fees $222/mo
HOA Y/N N
Abv Grd Liv Area 4,446
Year Built 1990
Available Date 2024-09-29
Annual Tax Amount $10,133
Tax Year 2024
Property Sub-Type Condo/Co-op
Source BRIGHT
Property Description
Nestled on the serene East Fork of Langford Creek/Bay, this stunning 3-bedroom Craftsman-
style home offers the perfect blend of comfort, privacy, and natural beauty. With approximately
150 feet of shoreline and a sandy beach, this property is a true waterfront gem.
**Key Features:**
- **Spacious Great Room**: Added in 2001, the great room boasts expansive living space with
vaulted ceilings, a loft, and a catwalk for a unique and inviting atmosphere.
- **Updated Kitchen**: In 2022, the kitchen was beautifully remodeled to include modern
finishes and appliances, making it the perfect space for entertaining.
- **Exclusive Community**: Located within the Cacaway Farm Cooperative Housing
Corporation, this home is part of a select group of 5 waterfront properties. Enjoy ownership in a
corporation with the added benefit of sharing common expenses for a lower cost of living. Soon the coop ownership to become fee simple. Make your appointment today to be apart of that in the near future, with this lower price and no transfer fees.
- **Private Waterfront**: A gentle slope leads you to your own piece of paradise with a sandy
beach, ideal for launching kayaks or canoes. Plus, the deep-water boat slip at the community dock
provides the perfect haven for boat owners.
- **South-Facing Exposure**: Enjoy breathtaking water views and refreshing summer breezes
from your south-facing waterfront.
- **Heated Garage & Bonus Area**: The property includes a 2-car heated garage, built in 2006,
with a separate storage area and a bonus space above—complete with radiant floor heat for year-
round comfort.
- **Modern Infrastructure**: A new BAT septic system was installed in the past 4 years, and the
shared sewage disposal area is maintained by the county for worry-free living.
This property offers the rare combination of privacy, community, and stunning waterfront access.
Don't miss out on this incredible opportunity to own a piece of paradise.
The south-facing orientation of the property offers a natural advantage when it comes to the
climate and the breezes that sweep across the waterfront. Because of its position, the home is
perfectly situated to catch the prevailing summer winds from the south, which are often cool and
refreshing. These gentle breezes help to moderate the temperature, creating a comfortable, airy
atmosphere throughout the warmer months.
Whether you're relaxing on the deck, enjoying the beach, or sitting inside with the windows
open, the breezes will bring a pleasant, natural ventilation, keeping things cool and comfortable
even on the hottest days. The south-facing exposure also ensures you have plenty of sunshine
throughout the day, adding to the overall warmth and welcoming feel of the space.
This combination of sunlight and breeze provides a wonderful outdoor living experience,
whether you're lounging on the waterfront or enjoying an evening dinner on the deck with the
gentle breeze in the air. It's the kind of peaceful, tranquil environment that enhances the feeling
of living in harmony with nature.
**Please note**: Cacaway Farm Lane is a private road, so appointments are required to view the
property.
Schedule a showing today and make this dream home yours!
Location
State MD
County Kent
Zoning RCD
Rooms
Other Rooms Living Room, Dining Room, Bedroom 2, Kitchen, Basement, Bedroom 1, Laundry, Loft, Half Bath
Basement Other, Connecting Stairway, Drain, Interior Access, Outside Entrance, Walkout Stairs
Main Level Bedrooms 1
Interior
Interior Features Ceiling Fan(s), Combination Dining/Living, Floor Plan - Open, Skylight(s), Wood Floors, Additional Stairway, Kitchen - Island, Walk-in Closet(s)
Hot Water Tankless, Electric, Propane
Heating Baseboard - Electric, Zoned, Radiant, Other, Forced Air
Cooling Ceiling Fan(s), Central A/C, Ductless/Mini-Split
Flooring Hardwood, Vinyl, Carpet
Fireplaces Number 1
Fireplaces Type Corner, Gas/Propane
Fireplace Y
Heat Source Electric, Propane - Owned
Laundry Main Floor
Exterior
Exterior Feature Deck(s)
Parking Features Additional Storage Area, Inside Access, Oversized
Garage Spaces 2.0
Utilities Available Propane
Amenities Available Boat Dock/Slip, Pier/Dock, Beach, Mooring Area
Waterfront Description Sandy Beach
Water Access Y
Water Access Desc Canoe/Kayak,Private Access,Swimming Allowed,Boat - Powered,Personal Watercraft (PWC)
View Panoramic, Water, Scenic Vista
Accessibility 2+ Access Exits
Porch Deck(s)
Total Parking Spaces 2
Garage Y
Building
Lot Description Rural, Private, Front Yard, Landscaping, No Thru Street
Story 3
Foundation Block
Sewer Nitrogen Removal System, Private Septic Tank, Public Sewer, Mound System
Water Private/Community Water, Filter, Well
Architectural Style Craftsman, Loft, Other
Level or Stories 3
Additional Building Above Grade, Below Grade
New Construction N
Schools
School District Kent County Public Schools
Others
Pets Allowed Y
HOA Fee Include Common Area Maintenance,Pier/Dock Maintenance,Reserve Funds,Insurance,Sewer,Taxes
Senior Community No
Tax ID 1507011865
Ownership Cooperative
Special Listing Condition Standard
Pets Allowed No Pet Restrictions
Virtual Tour https://vimeo.com/440002581






