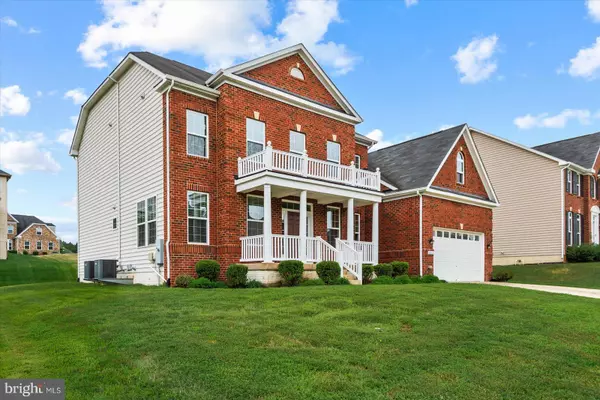
6011 GREENSPRING RD Fredericksburg, VA 22407
6 Beds
6 Baths
5,074 SqFt
UPDATED:
11/14/2024 02:18 AM
Key Details
Property Type Single Family Home
Sub Type Detached
Listing Status Active
Purchase Type For Sale
Square Footage 5,074 sqft
Price per Sqft $157
Subdivision Estates At Lee'S Parke
MLS Listing ID VASP2027580
Style Colonial
Bedrooms 6
Full Baths 5
Half Baths 1
HOA Fees $290/qua
HOA Y/N Y
Abv Grd Liv Area 3,866
Originating Board BRIGHT
Year Built 2015
Annual Tax Amount $4,661
Tax Year 2022
Lot Size 9,975 Sqft
Acres 0.23
Property Description
Location
State VA
County Spotsylvania
Zoning P2*
Rooms
Basement Outside Entrance, Partially Finished, Rear Entrance, Sump Pump, Walkout Stairs
Main Level Bedrooms 1
Interior
Hot Water Natural Gas
Heating Central, Forced Air
Cooling Central A/C
Fireplaces Number 1
Fireplace Y
Heat Source Natural Gas
Exterior
Garage Garage - Front Entry, Garage Door Opener
Garage Spaces 2.0
Waterfront N
Water Access N
Accessibility None
Attached Garage 2
Total Parking Spaces 2
Garage Y
Building
Story 3
Foundation Passive Radon Mitigation, Concrete Perimeter
Sewer Public Sewer
Water Public
Architectural Style Colonial
Level or Stories 3
Additional Building Above Grade, Below Grade
New Construction N
Schools
School District Spotsylvania County Public Schools
Others
Senior Community No
Tax ID 35M14-38-
Ownership Fee Simple
SqFt Source Assessor
Special Listing Condition Standard







