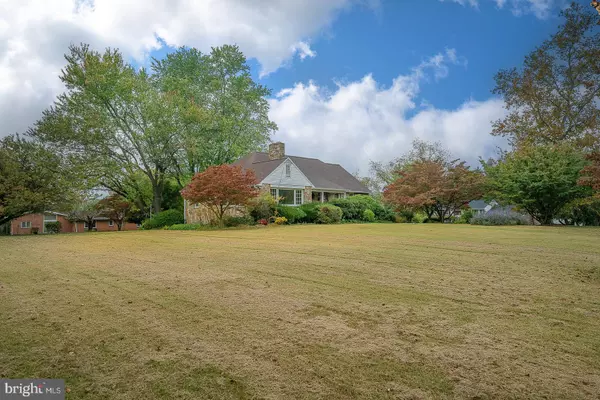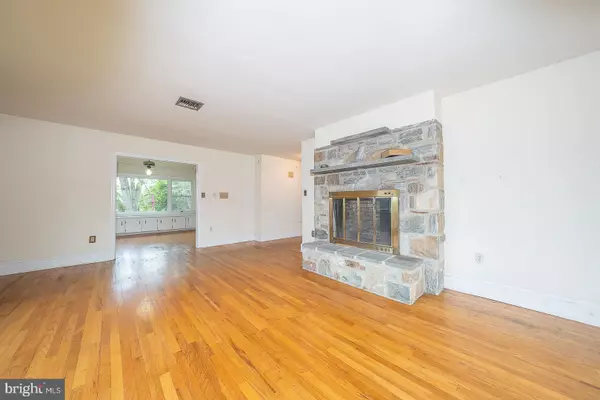
23 PROUT DR Coatesville, PA 19320
4 Beds
3 Baths
2,103 SqFt
UPDATED:
11/11/2024 07:47 PM
Key Details
Property Type Single Family Home
Sub Type Detached
Listing Status Active
Purchase Type For Sale
Square Footage 2,103 sqft
Price per Sqft $190
Subdivision West Brandywine Twp
MLS Listing ID PACT2073424
Style Ranch/Rambler
Bedrooms 4
Full Baths 2
Half Baths 1
HOA Y/N N
Abv Grd Liv Area 2,103
Originating Board BRIGHT
Year Built 1967
Annual Tax Amount $7,205
Tax Year 2024
Lot Size 0.895 Acres
Acres 0.9
Lot Dimensions 0.00 x 0.00
Property Description
Step inside to discover a spacious and well-designed layout. The formal living room and dining room provide ideal spaces for entertaining, while a dedicated study offers a quiet retreat. The heart of the home is the sun-drenched family room, featuring skylights and expansive windows that bathe the space in natural light. Cozy up by the fireplace or step out onto the deck, perfect for enjoying serene outdoor moments.
The finished basement extends your living space, highlighted by recessed lighting and an additional fireplace, making it an ideal spot for relaxation or gatherings. A convenient half bath on this level adds functionality, while the laundry room with a laundry chute enhances everyday convenience.
The home’s practical side is equally impressive with a two-car garage and a long driveway that accommodates 6 to 7 vehicles. Additional storage space ensures you have room for all your needs.
Each bedroom is thoughtfully designed with several windows to maximize the natural light, making each room bright and airy. This home combines classic charm with great amenities, providing a perfect backdrop for making lasting memories. Don’t miss the opportunity to make this exceptional property your new home.
Location
State PA
County Chester
Area West Brandywine Twp (10329)
Zoning RESIDENTIAL
Rooms
Basement Fully Finished
Main Level Bedrooms 4
Interior
Hot Water Electric
Heating Hot Water
Cooling Central A/C
Fireplaces Number 2
Fireplace Y
Heat Source Electric
Exterior
Garage Other, Garage Door Opener, Covered Parking, Garage - Front Entry
Garage Spaces 2.0
Waterfront N
Water Access N
Accessibility 2+ Access Exits
Attached Garage 2
Total Parking Spaces 2
Garage Y
Building
Story 1
Foundation Brick/Mortar
Sewer On Site Septic
Water Well
Architectural Style Ranch/Rambler
Level or Stories 1
Additional Building Above Grade, Below Grade
New Construction N
Schools
School District Coatesville Area
Others
Senior Community No
Tax ID 29-07 -0148.0300
Ownership Fee Simple
SqFt Source Assessor
Special Listing Condition Standard







