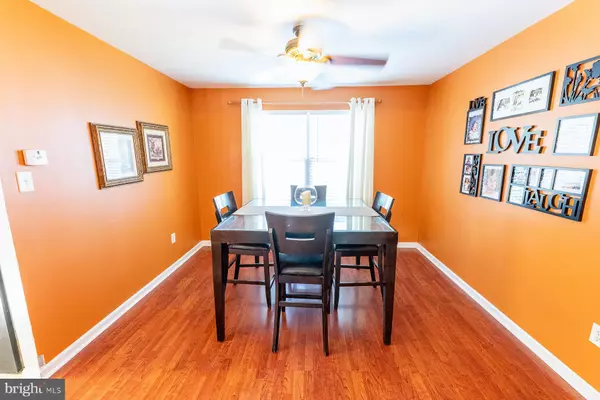
41 KAREMARK DR Burlington, NJ 08016
4 Beds
3 Baths
1,922 SqFt
UPDATED:
11/22/2024 04:07 PM
Key Details
Property Type Single Family Home
Sub Type Detached
Listing Status Active
Purchase Type For Sale
Square Footage 1,922 sqft
Price per Sqft $280
Subdivision Rancocas Estates
MLS Listing ID NJBL2072242
Style Colonial,Contemporary
Bedrooms 4
Full Baths 2
Half Baths 1
HOA Y/N N
Abv Grd Liv Area 1,922
Originating Board BRIGHT
Year Built 1998
Annual Tax Amount $9,195
Tax Year 2024
Lot Size 0.344 Acres
Acres 0.34
Lot Dimensions 120.00 x 125.00
Property Description
Location
State NJ
County Burlington
Area Burlington Twp (20306)
Zoning R7-5
Rooms
Other Rooms Living Room, Dining Room, Kitchen, Breakfast Room, Laundry, Recreation Room, Utility Room, Half Bath
Basement Poured Concrete, Daylight, Partial, Fully Finished
Interior
Interior Features Attic, Bar, Breakfast Area, Formal/Separate Dining Room, Kitchen - Eat-In, Recessed Lighting, Walk-in Closet(s), Wet/Dry Bar
Hot Water Natural Gas
Heating Central
Cooling Central A/C
Flooring Ceramic Tile, Laminated, Wood, Carpet
Fireplaces Number 1
Fireplaces Type Wood
Equipment Dishwasher, Dryer, Oven/Range - Gas, Refrigerator, Washer, Water Heater - High-Efficiency
Fireplace Y
Appliance Dishwasher, Dryer, Oven/Range - Gas, Refrigerator, Washer, Water Heater - High-Efficiency
Heat Source Natural Gas
Laundry Has Laundry, Basement
Exterior
Garage Other, Inside Access, Garage Door Opener, Garage - Front Entry
Garage Spaces 4.0
Fence Wood
Utilities Available Under Ground
Water Access N
Roof Type Asphalt
Accessibility 32\"+ wide Doors
Attached Garage 2
Total Parking Spaces 4
Garage Y
Building
Story 2
Foundation Slab
Sewer No Septic System
Water Public
Architectural Style Colonial, Contemporary
Level or Stories 2
Additional Building Above Grade
New Construction N
Schools
School District Burlington Township
Others
Pets Allowed N
Senior Community No
Tax ID 06-00109 20-00006
Ownership Fee Simple
SqFt Source Assessor
Acceptable Financing Conventional, Cash
Listing Terms Conventional, Cash
Financing Conventional,Cash
Special Listing Condition Standard







