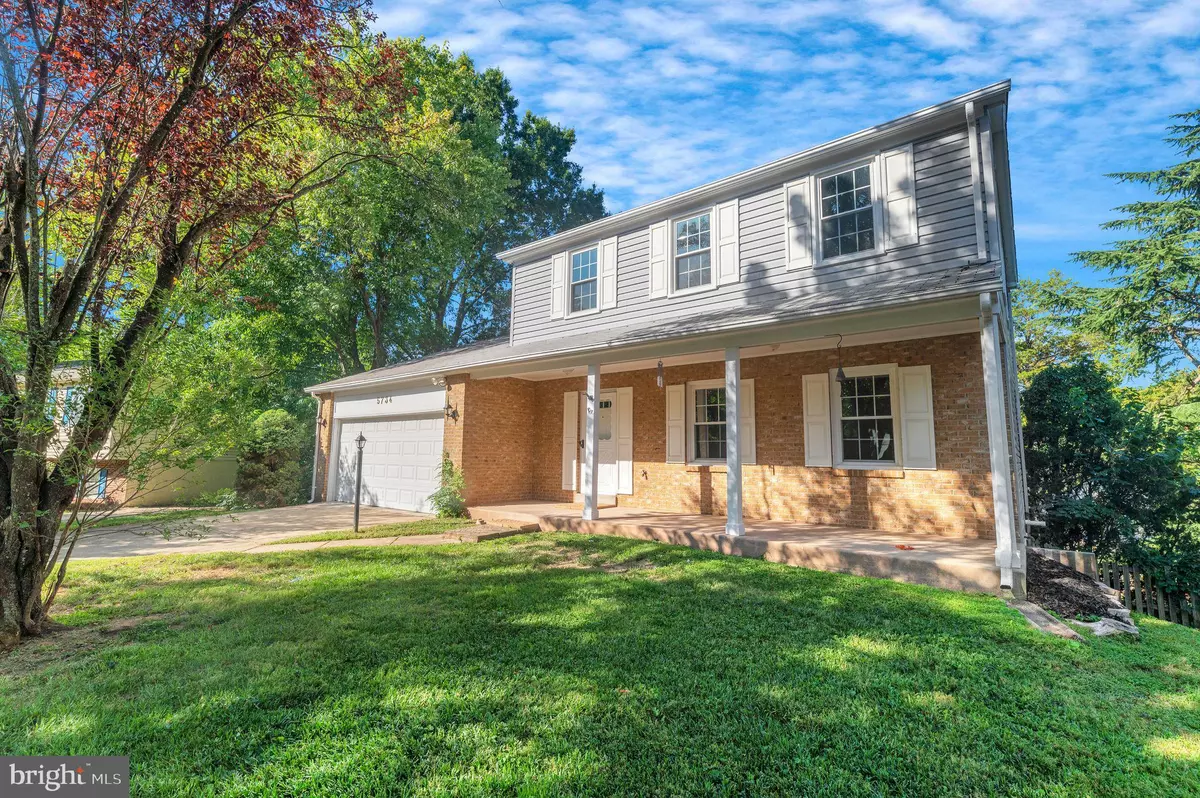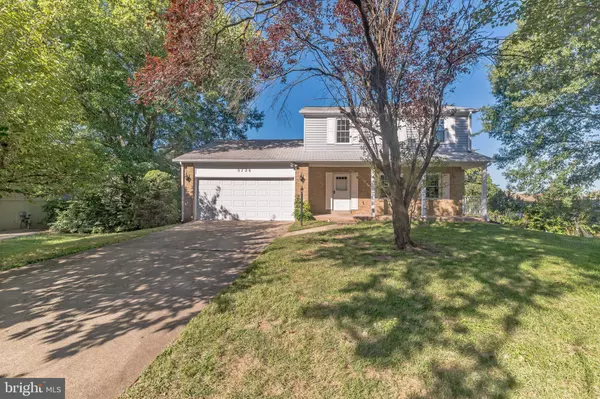
5734 NEWGATE TAVERN CT Centreville, VA 20120
3 Beds
3 Baths
2,408 SqFt
UPDATED:
11/15/2024 07:07 PM
Key Details
Property Type Single Family Home
Sub Type Detached
Listing Status Active
Purchase Type For Sale
Square Footage 2,408 sqft
Price per Sqft $311
Subdivision Newgate
MLS Listing ID VAFX2194834
Style Colonial
Bedrooms 3
Full Baths 2
Half Baths 1
HOA Fees $74/mo
HOA Y/N Y
Abv Grd Liv Area 1,736
Originating Board BRIGHT
Year Built 1982
Annual Tax Amount $6,992
Tax Year 2024
Lot Size 10,545 Sqft
Acres 0.24
Property Description
The heart of this home is the well-appointed kitchen, boasting modern finishes that make meal prep a breeze. Just off the kitchen, the finished basement adds versatile living space—perfect for a home office, gym, or recreation room. Step outside to your private deck overlooking a flat backyard, an ideal setting for outdoor entertaining or simply relaxing in privacy.
Living in Newgate means enjoying fantastic community amenities, including a guarded swimming pool with a pool house, tot lots for easy playtime, and an all-purpose court perfect for tennis and basketball enthusiasts. Stroll through the neighborhood's walking trails, framed by mature trees and peaceful surroundings.
With quick access to major commuter routes like Route 28, Route 29, and I-66, as well as nearby bus stops, shops, schools, and parks, everything you need is just minutes away. This charming community features Colonial-style homes, underground utilities, and a true neighborhood feel.
This home is move-in ready and waiting for you to start enjoying the best of modern living in Centreville. Don’t miss this opportunity—schedule a showing today!
Location
State VA
County Fairfax
Zoning 312
Rooms
Basement Walkout Level, Daylight, Full, Fully Finished, Heated, Rear Entrance
Interior
Interior Features Bathroom - Tub Shower, Breakfast Area, Carpet, Ceiling Fan(s), Dining Area, Efficiency, Family Room Off Kitchen, Floor Plan - Traditional, Formal/Separate Dining Room, Kitchen - Eat-In, Kitchen - Table Space, Recessed Lighting
Hot Water Natural Gas
Heating Heat Pump(s)
Cooling Ceiling Fan(s), Central A/C
Flooring Carpet, Engineered Wood
Fireplaces Number 1
Fireplaces Type Brick, Mantel(s)
Equipment Built-In Microwave, Dishwasher, Disposal, Dryer, Exhaust Fan, Refrigerator, Energy Efficient Appliances, Icemaker, Oven/Range - Gas, Stainless Steel Appliances, Washer
Fireplace Y
Appliance Built-In Microwave, Dishwasher, Disposal, Dryer, Exhaust Fan, Refrigerator, Energy Efficient Appliances, Icemaker, Oven/Range - Gas, Stainless Steel Appliances, Washer
Heat Source Natural Gas
Laundry Upper Floor
Exterior
Exterior Feature Deck(s), Porch(es)
Garage Garage - Front Entry
Garage Spaces 2.0
Utilities Available Cable TV, Phone Connected, Water Available
Amenities Available Common Grounds, Jog/Walk Path, Pool - Outdoor, Tot Lots/Playground
Waterfront N
Water Access N
Accessibility None
Porch Deck(s), Porch(es)
Attached Garage 2
Total Parking Spaces 2
Garage Y
Building
Story 3
Foundation Concrete Perimeter
Sewer Public Sewer
Water Public
Architectural Style Colonial
Level or Stories 3
Additional Building Above Grade, Below Grade
New Construction N
Schools
School District Fairfax County Public Schools
Others
HOA Fee Include Common Area Maintenance
Senior Community No
Tax ID 0543 10 0117A
Ownership Fee Simple
SqFt Source Assessor
Acceptable Financing FHA, Conventional, Contract, Cash, VA, VHDA, USDA
Horse Property N
Listing Terms FHA, Conventional, Contract, Cash, VA, VHDA, USDA
Financing FHA,Conventional,Contract,Cash,VA,VHDA,USDA
Special Listing Condition Standard







