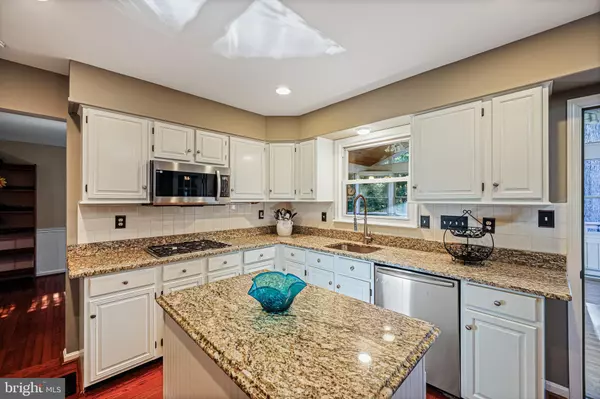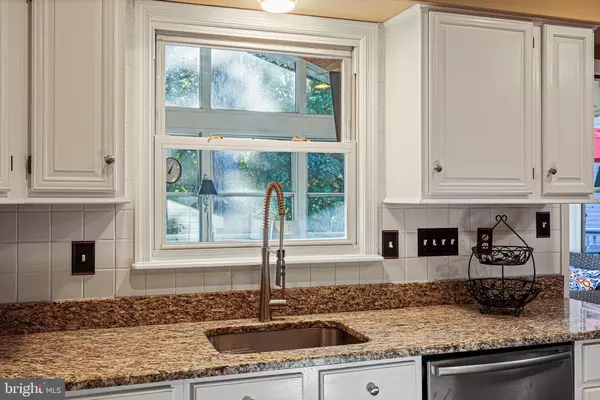
931 ALEXANDRIA WAY Bel Air, MD 21014
4 Beds
4 Baths
3,132 SqFt
UPDATED:
11/20/2024 06:26 PM
Key Details
Property Type Single Family Home
Sub Type Detached
Listing Status Pending
Purchase Type For Sale
Square Footage 3,132 sqft
Price per Sqft $183
Subdivision Valewood Estates
MLS Listing ID MDHR2036950
Style Colonial
Bedrooms 4
Full Baths 2
Half Baths 2
HOA Fees $50
HOA Y/N Y
Abv Grd Liv Area 2,132
Originating Board BRIGHT
Year Built 1988
Annual Tax Amount $5,189
Tax Year 2024
Lot Size 0.275 Acres
Acres 0.28
Property Description
Step inside to discover a beautifully updated kitchen, complete with granite countertops, stainless steel appliances, and island—ideal for both casual meals and entertaining. Just off the kitchen, the spacious family room features a cozy gas fireplace, creating a warm and inviting atmosphere. The expansive and light-filled sunroom along with adjoining deck provide a perfect space to relax, sip your morning coffee, or host summer gatherings.
The owner’s suite is a true retreat with a private dressing area and a full bath, while the lower level offers endless possibilities. This versatile space includes a bar, den, and potential 5th bedroom, plus a walk-out to the patio that leads to the refreshing concrete pool—your own backyard oasis!
This home truly has it all—modern upgrades, abundant living space, and a prime location close to shopping, dining, and top-rated schools. Don’t miss your chance to call this Bel Air beauty home!
Location
State MD
County Harford
Zoning R2
Rooms
Other Rooms Living Room, Dining Room, Primary Bedroom, Bedroom 2, Bedroom 3, Bedroom 4, Kitchen, Game Room, Family Room, Den, Foyer, Sun/Florida Room, Laundry, Bathroom 1, Bathroom 2
Basement Rear Entrance, Fully Finished, Walkout Level
Interior
Interior Features Kitchen - Island, Dining Area, Kitchen - Eat-In, Primary Bath(s), Upgraded Countertops, Crown Moldings, Window Treatments, Wood Floors, Floor Plan - Traditional
Hot Water Natural Gas
Heating Forced Air
Cooling Central A/C
Flooring Hardwood, Carpet, Luxury Vinyl Plank
Fireplaces Number 1
Fireplaces Type Gas/Propane
Equipment Washer/Dryer Hookups Only, Cooktop, Dishwasher, Disposal, Icemaker, Oven - Wall, Refrigerator, Washer, Water Heater, Microwave, Exhaust Fan, Dryer, Stainless Steel Appliances
Fireplace Y
Window Features Double Pane,Double Hung
Appliance Washer/Dryer Hookups Only, Cooktop, Dishwasher, Disposal, Icemaker, Oven - Wall, Refrigerator, Washer, Water Heater, Microwave, Exhaust Fan, Dryer, Stainless Steel Appliances
Heat Source Natural Gas
Laundry Upper Floor
Exterior
Exterior Feature Deck(s), Patio(s), Porch(es)
Garage Garage - Front Entry
Garage Spaces 8.0
Fence Rear, Split Rail
Pool Fenced, Heated, In Ground
Utilities Available Cable TV Available
Water Access N
Roof Type Shingle
Accessibility None
Porch Deck(s), Patio(s), Porch(es)
Attached Garage 2
Total Parking Spaces 8
Garage Y
Building
Lot Description Backs to Trees, Landscaping
Story 3
Foundation Permanent
Sewer Public Sewer
Water Public
Architectural Style Colonial
Level or Stories 3
Additional Building Above Grade, Below Grade
New Construction N
Schools
Elementary Schools Red Pump
Middle Schools Fallston
High Schools Fallston
School District Harford County Public Schools
Others
Senior Community No
Tax ID 1303225402
Ownership Fee Simple
SqFt Source Assessor
Special Listing Condition Standard







