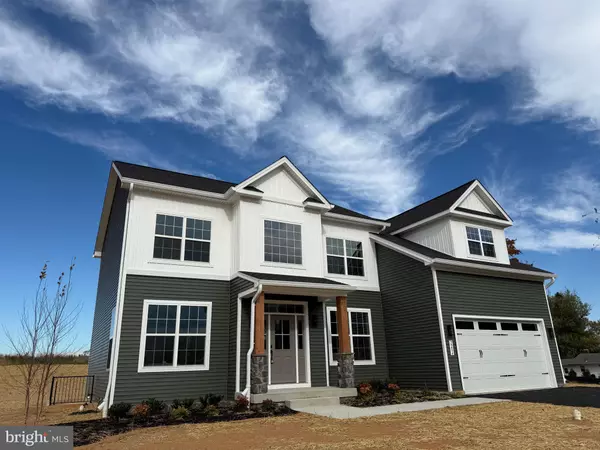
2204 ARDEN DR Fallston, MD 21047
5 Beds
4 Baths
3,140 SqFt
OPEN HOUSE
Fri Nov 22, 11:00am - 4:00pm
Sat Nov 23, 11:00am - 4:00pm
Sun Nov 24, 11:00am - 4:00pm
UPDATED:
11/19/2024 01:47 PM
Key Details
Property Type Single Family Home
Sub Type Detached
Listing Status Active
Purchase Type For Sale
Square Footage 3,140 sqft
Price per Sqft $318
Subdivision Alison'S Ridge
MLS Listing ID MDHR2037030
Style Traditional,Colonial
Bedrooms 5
Full Baths 3
Half Baths 1
HOA Fees $300/ann
HOA Y/N Y
Abv Grd Liv Area 3,140
Originating Board BRIGHT
Year Built 2024
Annual Tax Amount $1,981
Tax Year 2024
Lot Size 1.740 Acres
Acres 1.74
Property Description
Location
State MD
County Harford
Zoning RR
Rooms
Other Rooms Living Room, Dining Room, Primary Bedroom, Bedroom 2, Bedroom 3, Bedroom 4, Kitchen, Sun/Florida Room, In-Law/auPair/Suite, Laundry, Loft, Primary Bathroom, Full Bath
Basement Connecting Stairway, Interior Access, Poured Concrete, Rough Bath Plumb, Sump Pump, Space For Rooms, Unfinished
Main Level Bedrooms 1
Interior
Interior Features Breakfast Area, Carpet, Family Room Off Kitchen, Floor Plan - Traditional, Formal/Separate Dining Room, Kitchen - Gourmet, Primary Bath(s), Pantry, Recessed Lighting, Sprinkler System, Bathroom - Stall Shower, Bathroom - Tub Shower, Upgraded Countertops, Walk-in Closet(s), Ceiling Fan(s), Entry Level Bedroom, Kitchen - Eat-In, Bathroom - Soaking Tub
Hot Water 60+ Gallon Tank, Electric
Heating Central, Programmable Thermostat
Cooling Central A/C, Programmable Thermostat, Zoned
Flooring Carpet, Luxury Vinyl Plank, Ceramic Tile
Equipment Built-In Microwave, Dishwasher, Exhaust Fan, Oven/Range - Gas, Refrigerator, Stainless Steel Appliances, Water Heater
Fireplace N
Window Features Energy Efficient,Low-E,Screens
Appliance Built-In Microwave, Dishwasher, Exhaust Fan, Oven/Range - Gas, Refrigerator, Stainless Steel Appliances, Water Heater
Heat Source Electric
Laundry Main Floor
Exterior
Garage Garage - Front Entry, Garage Door Opener, Inside Access
Garage Spaces 8.0
Utilities Available Electric Available, Propane
Waterfront N
Water Access N
View Other, Panoramic, Scenic Vista
Roof Type Asbestos Shingle
Accessibility None
Attached Garage 2
Total Parking Spaces 8
Garage Y
Building
Story 3
Foundation Concrete Perimeter
Sewer Private Septic Tank, Septic Pump
Water Well
Architectural Style Traditional, Colonial
Level or Stories 3
Additional Building Above Grade, Below Grade
Structure Type 9'+ Ceilings,2 Story Ceilings
New Construction Y
Schools
Elementary Schools Youths Benefit
Middle Schools Fallston
High Schools Fallston
School District Harford County Public Schools
Others
Senior Community No
Tax ID 1303400566
Ownership Fee Simple
SqFt Source Assessor
Security Features Carbon Monoxide Detector(s),Sprinkler System - Indoor,Smoke Detector
Acceptable Financing Cash, Conventional
Listing Terms Cash, Conventional
Financing Cash,Conventional
Special Listing Condition Standard







