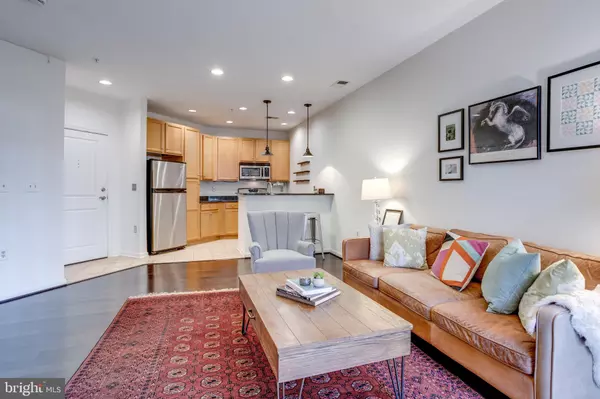
2655 PROSPERITY AVE #110 Fairfax, VA 22031
1 Bed
1 Bath
704 SqFt
UPDATED:
11/21/2024 10:10 PM
Key Details
Property Type Condo
Sub Type Condo/Co-op
Listing Status Active
Purchase Type For Sale
Square Footage 704 sqft
Price per Sqft $521
Subdivision Halstead At The Metro
MLS Listing ID VAFX2203254
Style Contemporary
Bedrooms 1
Full Baths 1
Condo Fees $412/mo
HOA Y/N N
Abv Grd Liv Area 704
Originating Board BRIGHT
Year Built 2005
Annual Tax Amount $3,674
Tax Year 2024
Property Description
Location
State VA
County Fairfax
Zoning 350
Rooms
Other Rooms Living Room, Kitchen, Bedroom 1, Laundry, Full Bath
Main Level Bedrooms 1
Interior
Interior Features Bathroom - Tub Shower, Entry Level Bedroom, Family Room Off Kitchen
Hot Water Natural Gas
Heating Forced Air
Cooling Central A/C
Equipment Built-In Microwave, Dryer, Washer, Dishwasher, Disposal, Refrigerator, Icemaker, Stove
Fireplace N
Appliance Built-In Microwave, Dryer, Washer, Dishwasher, Disposal, Refrigerator, Icemaker, Stove
Heat Source Natural Gas
Laundry Has Laundry
Exterior
Exterior Feature Balcony
Parking On Site 1
Amenities Available Bar/Lounge, Basketball Courts, Community Center, Concierge, Elevator, Exercise Room, Party Room, Pool - Outdoor, Security
Waterfront N
Water Access N
Accessibility None
Porch Balcony
Garage N
Building
Story 1
Unit Features Mid-Rise 5 - 8 Floors
Sewer Public Sewer
Water Public
Architectural Style Contemporary
Level or Stories 1
Additional Building Above Grade, Below Grade
New Construction N
Schools
Elementary Schools Shrevewood
Middle Schools Kilmer
High Schools Marshall
School District Fairfax County Public Schools
Others
Pets Allowed Y
HOA Fee Include Common Area Maintenance,Custodial Services Maintenance,Ext Bldg Maint,Insurance,Lawn Maintenance,Management,Pool(s),Recreation Facility,Reserve Funds,Security Gate,Sewer,Snow Removal,Trash,Water
Senior Community No
Tax ID 0491 29 0110
Ownership Condominium
Security Features 24 hour security,Desk in Lobby,Main Entrance Lock
Special Listing Condition Standard
Pets Description Size/Weight Restriction, Number Limit







