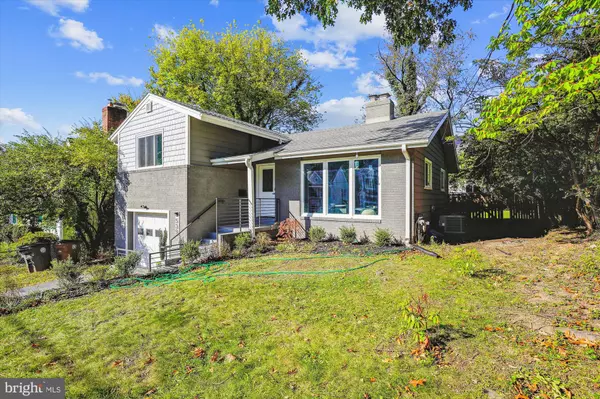
GET MORE INFORMATION
$ 800,000
$ 769,000 4.0%
539 BRENT RD Rockville, MD 20850
4 Beds
3 Baths
1,800 SqFt
UPDATED:
Key Details
Sold Price $800,000
Property Type Single Family Home
Sub Type Detached
Listing Status Sold
Purchase Type For Sale
Square Footage 1,800 sqft
Price per Sqft $444
Subdivision Roxboro
MLS Listing ID MDMC2153352
Sold Date 11/22/24
Style Split Level
Bedrooms 4
Full Baths 3
HOA Y/N N
Abv Grd Liv Area 1,800
Originating Board BRIGHT
Year Built 1956
Annual Tax Amount $9,619
Tax Year 2024
Lot Size 7,380 Sqft
Acres 0.17
Property Description
Location
State MD
County Montgomery
Zoning R60
Direction South
Rooms
Other Rooms Living Room, Dining Room, Bedroom 2, Bedroom 3, Bedroom 4, Kitchen, Family Room, Den, Bedroom 1, Laundry, Bathroom 1, Bathroom 2, Bathroom 3
Basement Fully Finished
Interior
Interior Features Bathroom - Tub Shower, Bathroom - Stall Shower, Floor Plan - Open, Primary Bath(s), Wood Floors
Hot Water Natural Gas
Heating Forced Air
Cooling Central A/C
Flooring Engineered Wood
Fireplaces Number 1
Fireplaces Type Electric
Equipment Dishwasher, Disposal, Dryer, Built-In Microwave, Oven - Single, Oven/Range - Gas, Refrigerator, Washer, Water Heater
Furnishings No
Fireplace Y
Window Features Double Pane,Energy Efficient
Appliance Dishwasher, Disposal, Dryer, Built-In Microwave, Oven - Single, Oven/Range - Gas, Refrigerator, Washer, Water Heater
Heat Source Natural Gas
Laundry Lower Floor
Exterior
Garage Garage - Front Entry, Garage Door Opener, Inside Access, Oversized, Built In, Basement Garage
Garage Spaces 3.0
Fence Rear
Waterfront N
Water Access N
View Street, Trees/Woods
Roof Type Shingle
Accessibility Other
Road Frontage City/County
Attached Garage 1
Total Parking Spaces 3
Garage Y
Building
Lot Description Front Yard, Open, Rear Yard, Cleared
Story 3
Foundation Slab
Sewer Public Sewer
Water Public
Architectural Style Split Level
Level or Stories 3
Additional Building Above Grade, Below Grade
Structure Type Dry Wall,9'+ Ceilings
New Construction N
Schools
Elementary Schools Beall
Middle Schools Julius West
High Schools Richard Montgomery
School District Montgomery County Public Schools
Others
Senior Community No
Tax ID 160400208568
Ownership Fee Simple
SqFt Source Assessor
Acceptable Financing Conventional, Cash, FHA, Negotiable, VA, Other
Listing Terms Conventional, Cash, FHA, Negotiable, VA, Other
Financing Conventional,Cash,FHA,Negotiable,VA,Other
Special Listing Condition Standard

Bought with Patrick R Beasley • Keller Williams Capital Properties






