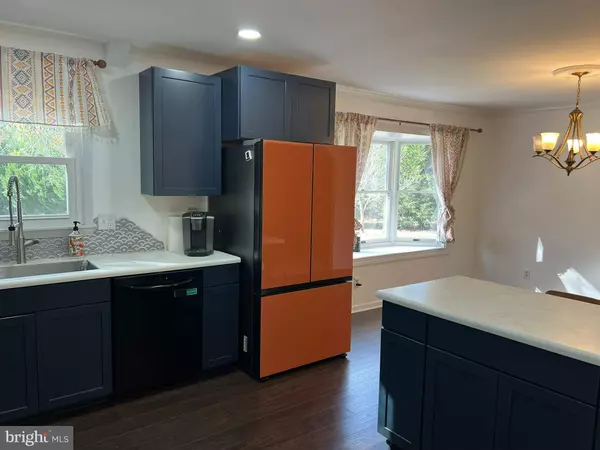
8631-A KENTUCKY AVE La Plata, MD 20646
2 Beds
3 Baths
1,500 SqFt
UPDATED:
11/08/2024 01:39 PM
Key Details
Property Type Single Family Home
Sub Type Detached
Listing Status Active
Purchase Type For Rent
Square Footage 1,500 sqft
Subdivision Greenview
MLS Listing ID MDCH2037298
Style Ranch/Rambler
Bedrooms 2
Full Baths 3
HOA Y/N N
Abv Grd Liv Area 1,500
Originating Board BRIGHT
Year Built 1985
Lot Size 3.000 Acres
Acres 3.0
Property Description
Location
State MD
County Charles
Zoning AC
Rooms
Other Rooms Living Room, Dining Room, Primary Bedroom, Bedroom 2, Kitchen, Family Room, Recreation Room, Bonus Room, Primary Bathroom, Full Bath
Basement Fully Finished, Walkout Stairs, Connecting Stairway, Interior Access
Main Level Bedrooms 2
Interior
Interior Features Ceiling Fan(s), Entry Level Bedroom, Family Room Off Kitchen, Pantry, Primary Bath(s), Walk-in Closet(s), Bathroom - Tub Shower, Bathroom - Walk-In Shower, Carpet, Combination Kitchen/Dining, Kitchen - Eat-In, Wood Floors, Upgraded Countertops
Hot Water Electric
Heating Heat Pump(s)
Cooling Central A/C, Ceiling Fan(s)
Flooring Carpet
Fireplaces Number 1
Fireplaces Type Fireplace - Glass Doors, Mantel(s), Wood
Equipment Built-In Microwave, Oven/Range - Electric, Dishwasher, Refrigerator, Icemaker, Exhaust Fan
Furnishings No
Fireplace Y
Window Features Bay/Bow
Appliance Built-In Microwave, Oven/Range - Electric, Dishwasher, Refrigerator, Icemaker, Exhaust Fan
Heat Source Electric
Laundry Hookup
Exterior
Exterior Feature Porch(es), Deck(s)
Garage Garage - Side Entry, Garage Door Opener, Inside Access
Garage Spaces 2.0
Fence Partially, Wood
Waterfront N
Water Access N
View Trees/Woods, Pasture
Accessibility None
Porch Porch(es), Deck(s)
Attached Garage 2
Total Parking Spaces 2
Garage Y
Building
Lot Description Backs to Trees, Cleared, Landscaping, Partly Wooded, Rear Yard, SideYard(s), Trees/Wooded, Front Yard, No Thru Street, Rural
Story 2
Foundation Concrete Perimeter
Sewer Private Septic Tank
Water Well
Architectural Style Ranch/Rambler
Level or Stories 2
Additional Building Above Grade, Below Grade
Structure Type Dry Wall
New Construction N
Schools
School District Charles County Public Schools
Others
Pets Allowed Y
Senior Community No
Tax ID 0904007107
Ownership Other
SqFt Source Estimated
Security Features Main Entrance Lock,Smoke Detector
Horse Property Y
Horse Feature Stable(s), Horses Allowed, Paddock
Pets Description Case by Case Basis, Pet Addendum/Deposit, Number Limit







