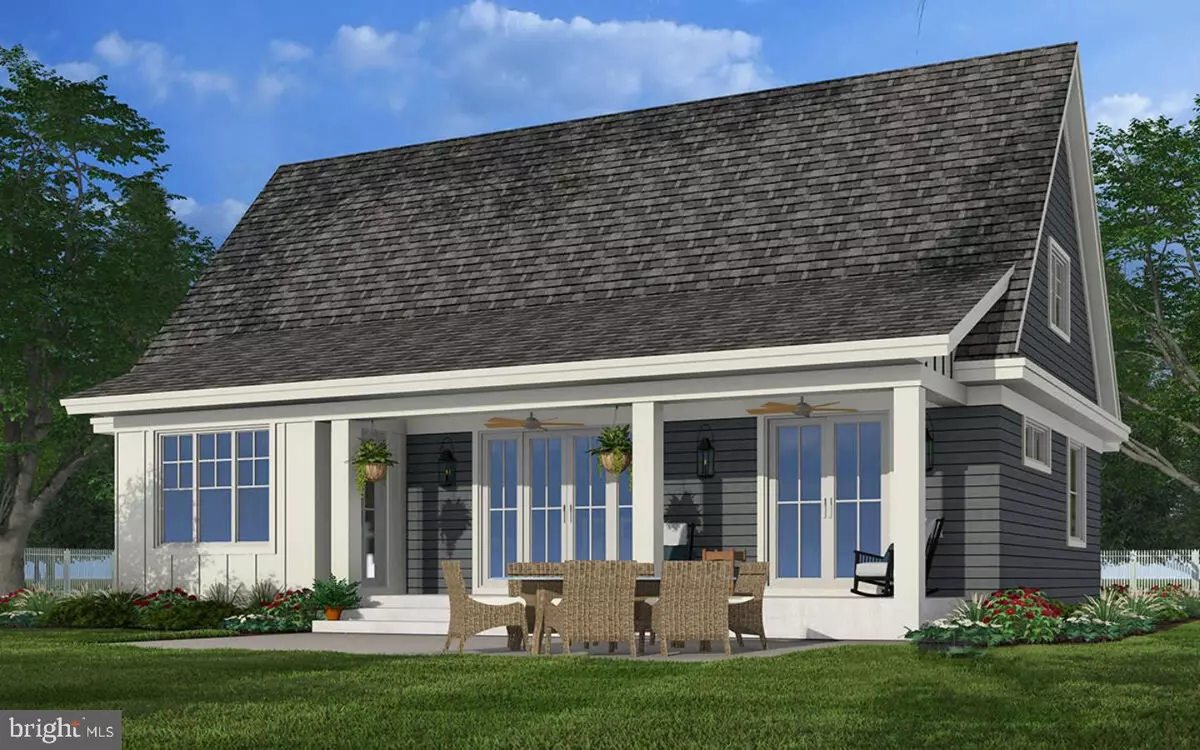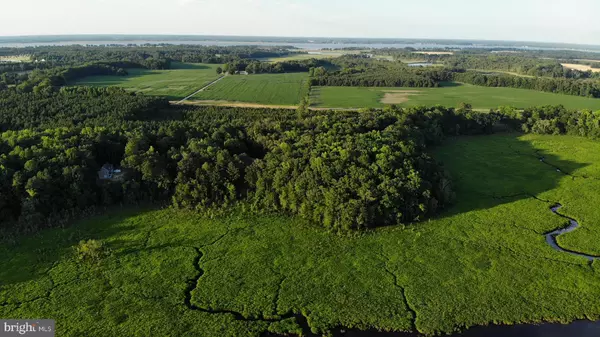
BERRY HILL RD Tappahannock, VA 22560
3 Beds
4 Baths
2,451 SqFt
UPDATED:
11/11/2024 12:55 AM
Key Details
Property Type Single Family Home
Listing Status Active
Purchase Type For Sale
Square Footage 2,451 sqft
Price per Sqft $283
Subdivision None Available
MLS Listing ID VAES2000748
Style Colonial
Bedrooms 3
Full Baths 3
Half Baths 1
HOA Y/N N
Abv Grd Liv Area 2,451
Originating Board BRIGHT
Annual Tax Amount $568
Tax Year 2024
Lot Size 2.980 Acres
Acres 2.98
Property Description
Located in the heart of the fast-growing Essex County, and built by the award-winning Timis Construction, Inc., this 2451 sq. ft. three bedroom, 3.5 bathroom residence exudes modern design and functional elegance.
This beautiful property will boast so much curbside appeal. Drive right in to your two car garage, or walk through your covered front porch.
Step inside, onto expertly placed LVP flooring, and look up to high ceilings throughout, which fill the home with natural light, and create an open, spacious atmosphere. The kitchen and bathrooms are equipped with beautiful quartz countertops and island, known for their beauty and durability, ensuring both functionality and style.
Throughout the home, you'll find elegant craftsman-style doors, adding a touch of traditional craftsmanship to the modern design. Are you ready for more?
Off the primary suite, the master bathroom features a his and hers vanities, and large tub. The shower will be masterfully tiled from floor to ceiling. Through the master bathroom will be a large walk-in closet, with built in shelving and cabinetry.
Take a walk in to your attached garage space, with plenty of room for parking and storage for all of your seasonal items or a nice space for all your tools to call home.
At the rear of the home, a cozy covered back porch enhancing your connection to the serene surroundings, with a patio for those backyard hangouts!
Come see your new future homesite, and watch your dream home come to life, built with the care and consistency that Timis Construction, Inc. has always consistently delivered!
It’s like you’re already home.
Location
State VA
County Essex
Zoning RU
Rooms
Main Level Bedrooms 3
Interior
Hot Water None
Heating None
Cooling None
Flooring Luxury Vinyl Plank
Heat Source None
Exterior
Waterfront N
Water Access N
View Water
Accessibility None
Garage N
Building
Story 2
Sewer No Septic System
Water None
Architectural Style Colonial
Level or Stories 2
Additional Building Above Grade
New Construction Y
Schools
School District Essex County Public Schools
Others
Senior Community No
Tax ID 37-7-4
Ownership Fee Simple
SqFt Source Estimated
Acceptable Financing Cash, Conventional, FHA
Listing Terms Cash, Conventional, FHA
Financing Cash,Conventional,FHA
Special Listing Condition REO (Real Estate Owned)







