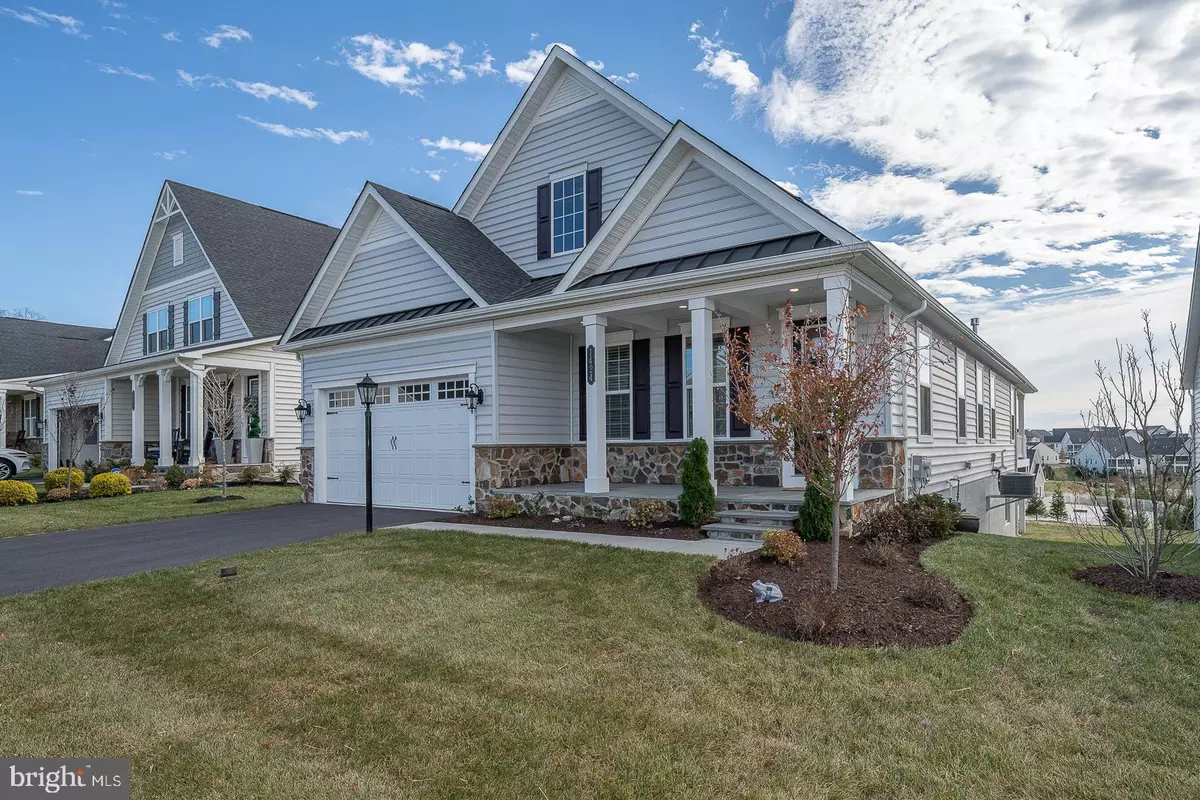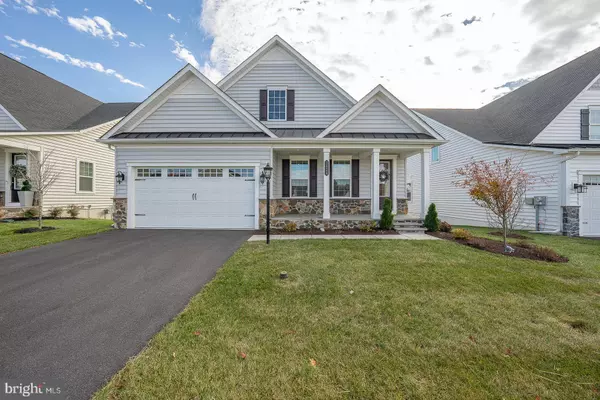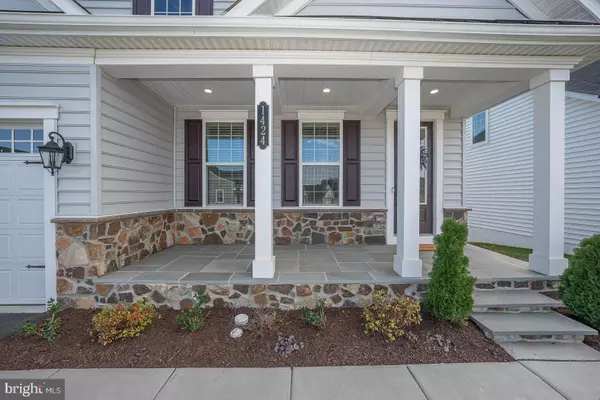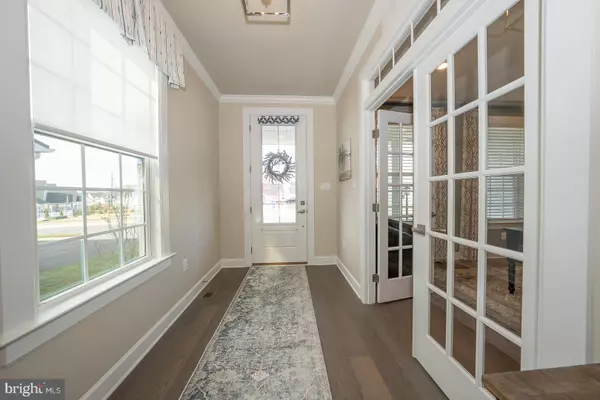
1424 GORKY LN West Chester, PA 19380
3 Beds
3 Baths
2,938 SqFt
UPDATED:
11/20/2024 08:09 PM
Key Details
Property Type Single Family Home
Sub Type Detached
Listing Status Active
Purchase Type For Sale
Square Footage 2,938 sqft
Price per Sqft $323
Subdivision Greystone
MLS Listing ID PACT2086158
Style Traditional
Bedrooms 3
Full Baths 3
HOA Fees $370/mo
HOA Y/N Y
Abv Grd Liv Area 2,018
Originating Board BRIGHT
Year Built 2022
Annual Tax Amount $9,443
Tax Year 2023
Lot Size 2,880 Sqft
Acres 0.07
Property Description
Location
State PA
County Chester
Area West Goshen Twp (10352)
Zoning RESIDENTIAL
Rooms
Basement Daylight, Partial, Walkout Level
Main Level Bedrooms 2
Interior
Interior Features Bathroom - Walk-In Shower, Butlers Pantry, Ceiling Fan(s), Crown Moldings, Entry Level Bedroom, Family Room Off Kitchen, Floor Plan - Open, Kitchen - Gourmet, Kitchen - Island, Recessed Lighting
Hot Water Propane
Heating Forced Air
Cooling Central A/C
Flooring Ceramic Tile, Carpet, Hardwood
Fireplaces Number 1
Fireplaces Type Gas/Propane
Inclusions Refrigerator, Window Treatments
Equipment Built-In Microwave, Cooktop, Dishwasher, Disposal, Oven - Self Cleaning, Oven - Wall, Stainless Steel Appliances
Fireplace Y
Appliance Built-In Microwave, Cooktop, Dishwasher, Disposal, Oven - Self Cleaning, Oven - Wall, Stainless Steel Appliances
Heat Source Propane - Leased
Laundry Main Floor
Exterior
Exterior Feature Porch(es)
Garage Garage - Front Entry
Garage Spaces 2.0
Amenities Available Club House, Fitness Center, Gated Community, Tennis Courts, Jog/Walk Path, Pool - Outdoor
Waterfront N
Water Access N
Roof Type Asphalt
Accessibility None
Porch Porch(es)
Attached Garage 2
Total Parking Spaces 2
Garage Y
Building
Story 1
Foundation Concrete Perimeter
Sewer Public Sewer
Water Public
Architectural Style Traditional
Level or Stories 1
Additional Building Above Grade, Below Grade
New Construction N
Schools
School District West Chester Area
Others
HOA Fee Include Common Area Maintenance,Lawn Maintenance,Snow Removal,Trash
Senior Community Yes
Age Restriction 55
Tax ID 52-03J-0273
Ownership Fee Simple
SqFt Source Assessor
Acceptable Financing Cash, Conventional
Listing Terms Cash, Conventional
Financing Cash,Conventional
Special Listing Condition Standard







