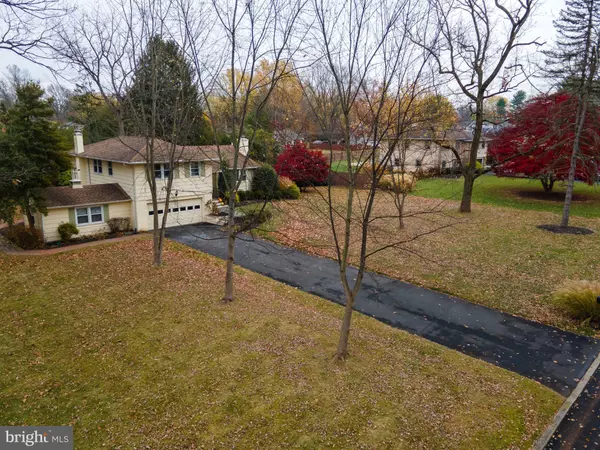
305 LLEWELLYN RD Ambler, PA 19002
3 Beds
3 Baths
2,421 SqFt
OPEN HOUSE
Sun Nov 24, 1:00pm - 3:00pm
UPDATED:
11/22/2024 02:58 PM
Key Details
Property Type Single Family Home
Sub Type Detached
Listing Status Active
Purchase Type For Sale
Square Footage 2,421 sqft
Price per Sqft $272
Subdivision Ambler
MLS Listing ID PAMC2122996
Style Split Level
Bedrooms 3
Full Baths 2
Half Baths 1
HOA Y/N N
Abv Grd Liv Area 2,021
Originating Board BRIGHT
Year Built 1956
Annual Tax Amount $5,246
Tax Year 2024
Lot Size 0.691 Acres
Acres 0.69
Lot Dimensions 172.00 x 0.00
Property Description
Step inside to discover a blend of modern style and classic comfort. The living room, kitchen, and dining room boast hardware flooring, creating a warm and inviting atmosphere perfect for everyday living. Newer windows are flooded with natural daylight creating a cheery atmosphere. The updated kitchen is a chef's dream, complete with sleek granite countertops that complement the home's modern aesthetic.
Upstairs , there are three cozy bedrooms, a primary bath and hall bathroom with fresh updates, including newer vanities. There is plenty of closet space as well.
The lower level family room is the perfect retreat for reading, watching movies and football games. A wood burning fireplace adds to the warmth. Here you will also find a 1/2 bath, a full-sized laundry room and two additional gaming rooms/ cedar closet. There is also an abundance of storage room. This rear yard is accessible from this space.
Enjoy the serenity of a private deck, ideal for outdoor dining or simply unwinding while overlooking the expansive 30,100 square foot lot. The huge backyard offers endless possibilities for gardening and recreation. A bonus garden shed enhances the functionality of this outdoor area.
There is a two car garage and long driveway for plenty of parking. A huge front yard provides TOTAL
CURB APPEAL !
Conveniently located near major highways, commuter rails, restaurants, theaters ,and shoppes, including Whole Foods and Trader Joes. Location! Location!
Location
State PA
County Montgomery
Area Lower Gwynedd Twp (10639)
Zoning A
Rooms
Other Rooms Living Room, Dining Room, Bedroom 2, Bedroom 3, Kitchen, Family Room, Bedroom 1, Study, Laundry, Bathroom 1, Bathroom 2, Bathroom 3
Basement Partially Finished
Interior
Interior Features Kitchen - Eat-In, Upgraded Countertops
Hot Water Oil
Heating Baseboard - Hot Water
Cooling Central A/C
Flooring Carpet, Hardwood, Ceramic Tile
Fireplaces Number 2
Equipment Stainless Steel Appliances
Fireplace Y
Appliance Stainless Steel Appliances
Heat Source Oil
Laundry Lower Floor
Exterior
Exterior Feature Deck(s), Patio(s)
Garage Garage - Front Entry
Garage Spaces 2.0
Waterfront N
Water Access N
View Trees/Woods
Roof Type Architectural Shingle
Street Surface Black Top
Accessibility None
Porch Deck(s), Patio(s)
Attached Garage 2
Total Parking Spaces 2
Garage Y
Building
Lot Description Backs to Trees
Story 1.5
Foundation Block, Active Radon Mitigation
Sewer Public Sewer
Water Public
Architectural Style Split Level
Level or Stories 1.5
Additional Building Above Grade, Below Grade
New Construction N
Schools
Elementary Schools Lower Gwynedd
Middle Schools Wissahickon
High Schools Wissahickon Senior
School District Wissahickon
Others
Senior Community No
Tax ID 39-00-02386-005
Ownership Fee Simple
SqFt Source Assessor
Security Features Carbon Monoxide Detector(s),Smoke Detector
Acceptable Financing Cash, Conventional
Listing Terms Cash, Conventional
Financing Cash,Conventional
Special Listing Condition Standard







