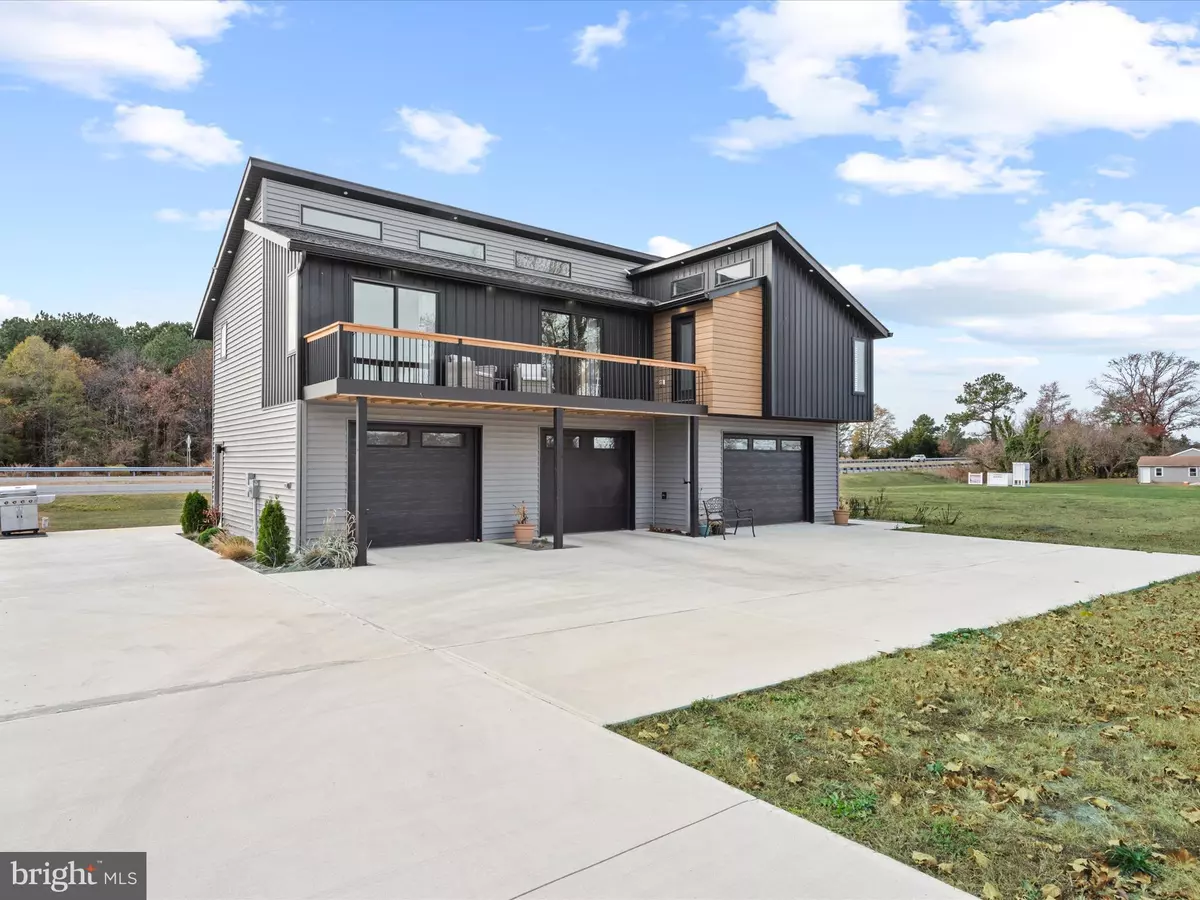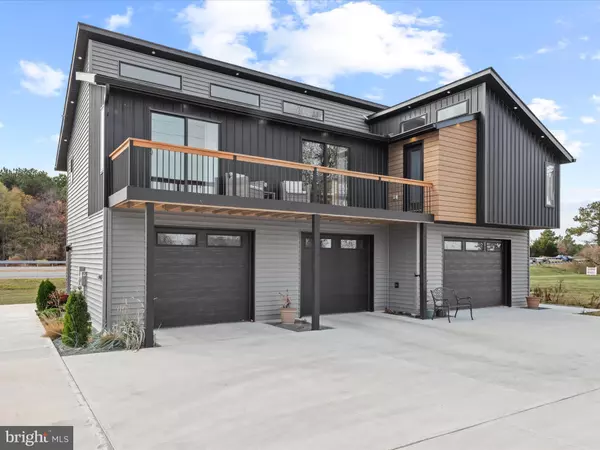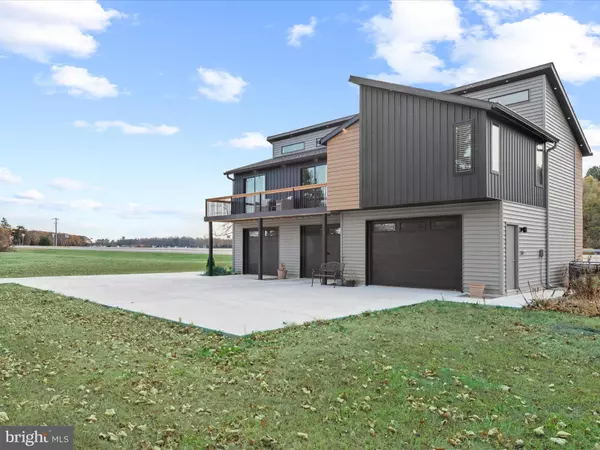
28752 LOCKERMAN RD Milton, DE 19968
4 Beds
2 Baths
1,400 SqFt
UPDATED:
11/21/2024 12:13 AM
Key Details
Property Type Single Family Home
Sub Type Detached
Listing Status Active
Purchase Type For Sale
Square Footage 1,400 sqft
Price per Sqft $321
Subdivision None Available
MLS Listing ID DESU2074746
Style Craftsman,Contemporary
Bedrooms 4
Full Baths 2
HOA Y/N N
Abv Grd Liv Area 1,400
Originating Board BRIGHT
Year Built 2022
Annual Tax Amount $955
Tax Year 2023
Lot Size 0.750 Acres
Acres 0.75
Property Description
As you enter, you'll be greeted by an open-concept floor plan with soaring ceilings and an abundance of natural light pouring in through high windows and clerestory details. The spacious living areas seamlessly connect to the kitchen, which features custom mahogany cabinetry and countertops—ideal for creating culinary masterpieces.
The master suite is a private retreat with plenty of room to relax, while each additional bedroom is thoughtfully designed for comfort and privacy. The home’s large windows and second-story balcony offer relaxation and comfort.
Energy efficiency is a key feature of this home, with state-of-the-art insulation ensuring low utility bills year-round. The oversized 3-car garage, with over 1,300 square feet of space, is perfect for boat storage, a workshop, or even conversion into additional living space. The property also includes a septic system approved for an additional bedroom, giving you the potential to expand or build another structure if desired.
For those seeking rental or multi-generational living possibilities, this home can easily be converted into two separate units, offering incredible flexibility.
Situated just 7.4 miles from Prime Hook, 5.3 miles to downtown Milton, and only 8-10 miles to the pristine beaches of Lewes and Rehoboth, this home blends modern amenities with coastal convenience.
Don’t miss this opportunity to own a truly unique, move-in ready home with unlimited potential in a desirable location!
Location
State DE
County Sussex
Area Broadkill Hundred (31003)
Zoning R-1
Rooms
Other Rooms Living Room, Primary Bedroom, Bedroom 2, Bedroom 3, Bedroom 4, Kitchen, Bathroom 1, Bathroom 2
Main Level Bedrooms 4
Interior
Hot Water Electric
Heating Heat Pump(s)
Cooling Central A/C
Flooring Luxury Vinyl Plank
Equipment Refrigerator, Microwave, Dryer, Washer, Oven - Wall, Dishwasher
Window Features Energy Efficient
Appliance Refrigerator, Microwave, Dryer, Washer, Oven - Wall, Dishwasher
Heat Source Electric
Laundry Dryer In Unit, Washer In Unit
Exterior
Exterior Feature Balcony, Patio(s)
Garage Garage - Rear Entry, Garage Door Opener, Oversized, Additional Storage Area
Garage Spaces 3.0
Waterfront N
Water Access N
Accessibility Other
Porch Balcony, Patio(s)
Attached Garage 3
Total Parking Spaces 3
Garage Y
Building
Lot Description Cleared, SideYard(s)
Story 2
Foundation Concrete Perimeter
Sewer Private Septic Tank
Water Well
Architectural Style Craftsman, Contemporary
Level or Stories 2
Additional Building Above Grade, Below Grade
Structure Type Cathedral Ceilings
New Construction N
Schools
School District Cape Henlopen
Others
Senior Community No
Tax ID 235-16.00-8.01
Ownership Fee Simple
SqFt Source Estimated
Special Listing Condition Standard







