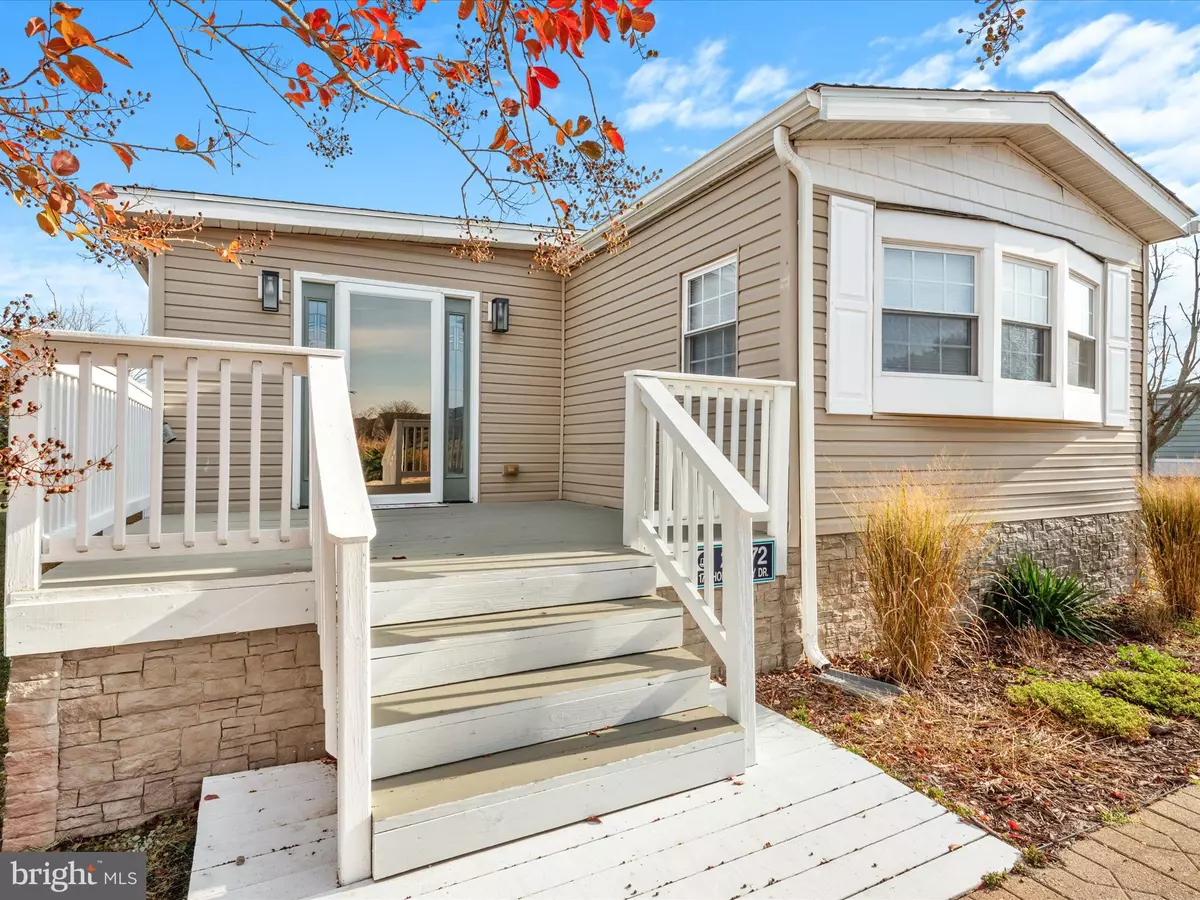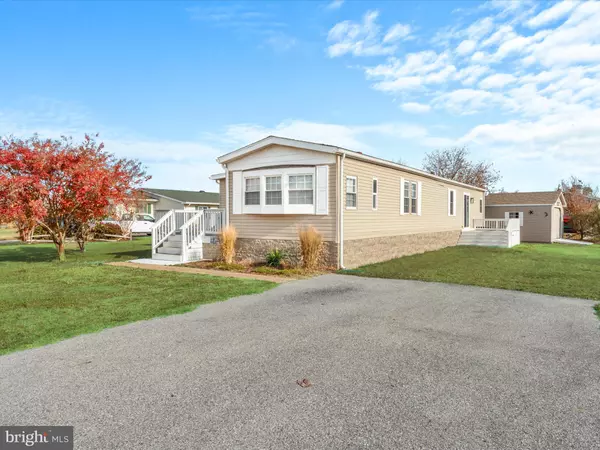
26172 HOLLY BERRY DR Millsboro, DE 19966
3 Beds
2 Baths
1,300 SqFt
UPDATED:
11/21/2024 10:05 PM
Key Details
Property Type Manufactured Home
Sub Type Manufactured
Listing Status Active
Purchase Type For Sale
Square Footage 1,300 sqft
Price per Sqft $122
Subdivision Potnets Coveside
MLS Listing ID DESU2074808
Style Other
Bedrooms 3
Full Baths 2
HOA Y/N N
Abv Grd Liv Area 1,300
Originating Board BRIGHT
Land Lease Amount 1127.0
Land Lease Frequency Monthly
Year Built 1984
Lot Size 6,000 Sqft
Acres 0.14
Location
State DE
County Sussex
Area Indian River Hundred (31008)
Zoning TP
Rooms
Other Rooms Living Room, Primary Bedroom, Kitchen, Laundry, Additional Bedroom
Main Level Bedrooms 3
Interior
Interior Features Kitchen - Eat-In, Entry Level Bedroom, Ceiling Fan(s), Window Treatments, Bathroom - Stall Shower, Family Room Off Kitchen, Upgraded Countertops, Recessed Lighting
Hot Water Electric
Heating Heat Pump(s)
Cooling Central A/C
Flooring Carpet, Vinyl
Equipment Dishwasher, Dryer - Electric, Icemaker, Refrigerator, Microwave, Oven/Range - Gas, Range Hood, Washer, Water Heater, Stainless Steel Appliances
Furnishings No
Fireplace N
Window Features Insulated,Screens,Double Pane,Energy Efficient,Vinyl Clad
Appliance Dishwasher, Dryer - Electric, Icemaker, Refrigerator, Microwave, Oven/Range - Gas, Range Hood, Washer, Water Heater, Stainless Steel Appliances
Heat Source Electric
Laundry Main Floor
Exterior
Exterior Feature Porch(es), Enclosed, Screened, Deck(s)
Garage Spaces 3.0
Fence Partially
Amenities Available Boat Ramp, Boat Dock/Slip, Cable, Community Center, Marina/Marina Club, Tennis Courts, Tot Lots/Playground, Pool - Outdoor, Swimming Pool, Security
Waterfront N
Water Access Y
View Bay, Water
Roof Type Asphalt
Accessibility None
Porch Porch(es), Enclosed, Screened, Deck(s)
Total Parking Spaces 3
Garage N
Building
Lot Description Cleared
Story 1
Foundation Pillar/Post/Pier
Sewer Public Sewer
Water Public
Architectural Style Other
Level or Stories 1
Additional Building Above Grade
Structure Type Dry Wall
New Construction N
Schools
Elementary Schools Long Neck
School District Indian River
Others
Pets Allowed Y
HOA Fee Include Common Area Maintenance,Road Maintenance,Trash,Pool(s)
Senior Community No
Tax ID 234-25.00-27.00
Ownership Land Lease
SqFt Source Estimated
Security Features Smoke Detector
Acceptable Financing Cash, Conventional, Installment Sale
Listing Terms Cash, Conventional, Installment Sale
Financing Cash,Conventional,Installment Sale
Special Listing Condition Standard
Pets Description No Pet Restrictions







