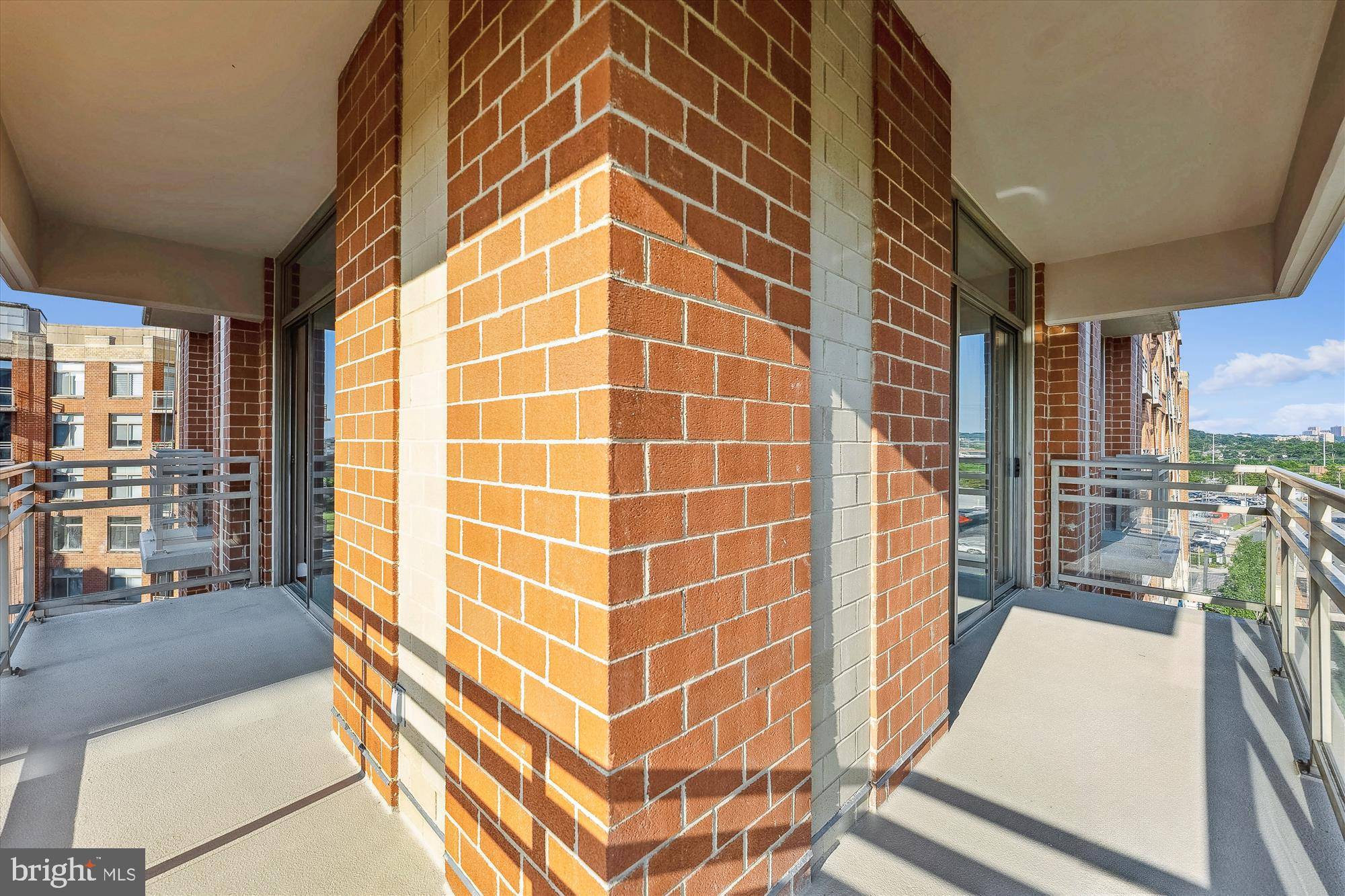3600 S GLEBE RD S #517W Arlington, VA 22202
2 Beds
2 Baths
1,164 SqFt
UPDATED:
Key Details
Property Type Single Family Home, Condo
Sub Type Unit/Flat/Apartment
Listing Status Active
Purchase Type For Rent
Square Footage 1,164 sqft
Subdivision Eclipse On Center Park
MLS Listing ID VAAR2059700
Style Colonial
Bedrooms 2
Full Baths 2
HOA Y/N N
Abv Grd Liv Area 1,164
Year Built 2006
Property Sub-Type Unit/Flat/Apartment
Source BRIGHT
Property Description
The open-concept kitchen features granite countertops, stainless steel appliances, ample cabinet space, and a breakfast bar that flows into the spacious living and dining areas. Each bedroom offers generous space and privacy—ideal for roommates, guests, or a home office setup. The primary suite includes a walk-in closet and en-suite bath, while the second full bath is accessible from the main living area and second bedroom. Full-size washer and dryer in unit, and garage parking is included!
Enjoy unbeatable views overlooking Four Mile Run, lush courtyards, and the cityscape of Alexandria and the Potomac River beyond. Building amenities include a 24-hour concierge, fitness center, outdoor pool, rooftop terraces, theater room, party room, and more.
Walk downstairs to Harris Teeter, or take a short stroll to restaurants, salons, coffee shops, and nearby parks. Commuters will love easy access to Metro bus routes, Route 1, I-395, and proximity to Amazon HQ2, Crystal City, the Pentagon, and Potomac Yard Metro (now open!).
This is urban living with space to breathe—schedule your showing today!
$0 Security Deposit Option for Qualified Residents!
See resident brochure or property manager website for more details.
Location
State VA
County Arlington
Zoning C-O-1.5
Direction North
Rooms
Main Level Bedrooms 2
Interior
Interior Features Breakfast Area, Kitchen - Island, Combination Dining/Living, Upgraded Countertops, Primary Bath(s), Wood Floors, Floor Plan - Open
Hot Water Natural Gas
Heating Forced Air
Cooling Central A/C
Equipment Dishwasher, Disposal, Dryer, Microwave, Oven/Range - Gas, Refrigerator, Stove, Washer, Water Heater
Fireplace N
Appliance Dishwasher, Disposal, Dryer, Microwave, Oven/Range - Gas, Refrigerator, Stove, Washer, Water Heater
Heat Source Natural Gas
Exterior
Amenities Available Exercise Room, Fitness Center, Party Room, Pool - Outdoor, Community Center, Security
Water Access N
View Water, River, Garden/Lawn, Trees/Woods, Street
Accessibility Elevator
Garage N
Building
Story 1
Unit Features Hi-Rise 9+ Floors
Sewer Public Sewer
Water Public
Architectural Style Colonial
Level or Stories 1
Additional Building Above Grade, Below Grade
Structure Type 9'+ Ceilings
New Construction N
Schools
High Schools Wakefield
School District Arlington County Public Schools
Others
Pets Allowed Y
HOA Fee Include Ext Bldg Maint,Management,Insurance,Parking Fee,Pool(s),Recreation Facility,Reserve Funds,Snow Removal,Sewer,Trash,Water
Senior Community No
Tax ID 34-027-202
Ownership Other
SqFt Source Assessor
Security Features Fire Detection System,Main Entrance Lock,Sprinkler System - Indoor,Smoke Detector,Exterior Cameras
Pets Allowed Case by Case Basis, Number Limit, Size/Weight Restriction
Virtual Tour https://mls.truplace.com/Property/2283/137547






