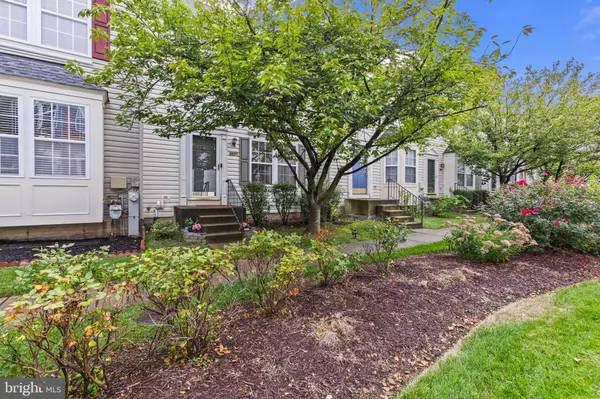
6609 FABLE CT Glen Burnie, MD 21060
2 Beds
3 Baths
1,560 SqFt
UPDATED:
Key Details
Property Type Townhouse
Sub Type Interior Row/Townhouse
Listing Status Active
Purchase Type For Sale
Square Footage 1,560 sqft
Price per Sqft $224
Subdivision Cromwell Fountain
MLS Listing ID MDAA2126260
Style Traditional
Bedrooms 2
Full Baths 2
Half Baths 1
HOA Fees $85/mo
HOA Y/N Y
Abv Grd Liv Area 1,340
Year Built 2000
Available Date 2025-09-19
Annual Tax Amount $3,220
Tax Year 2024
Lot Size 1,040 Sqft
Acres 0.02
Property Sub-Type Interior Row/Townhouse
Source BRIGHT
Property Description
Location
State MD
County Anne Arundel
Zoning R15
Rooms
Basement Fully Finished
Interior
Interior Features Combination Dining/Living, Primary Bath(s), Attic, Breakfast Area, Carpet, Ceiling Fan(s), Chair Railings, Family Room Off Kitchen, Floor Plan - Open, Kitchen - Country, Kitchen - Island, Kitchen - Table Space, Pantry, Wood Floors
Hot Water Natural Gas
Heating Central
Cooling Central A/C, Ceiling Fan(s)
Flooring Hardwood, Carpet
Equipment Built-In Microwave, Dishwasher, Disposal, Dryer, Exhaust Fan, Oven/Range - Electric, Refrigerator, Washer
Fireplace N
Appliance Built-In Microwave, Dishwasher, Disposal, Dryer, Exhaust Fan, Oven/Range - Electric, Refrigerator, Washer
Heat Source Natural Gas
Exterior
Parking Features Garage - Rear Entry, Garage Door Opener
Garage Spaces 2.0
Amenities Available Pool - Outdoor, Tot Lots/Playground, Tennis Courts, Common Grounds
Water Access N
Accessibility None
Attached Garage 2
Total Parking Spaces 2
Garage Y
Building
Story 3
Foundation Other
Sewer Public Sewer
Water Public
Architectural Style Traditional
Level or Stories 3
Additional Building Above Grade, Below Grade
New Construction N
Schools
School District Anne Arundel County Public Schools
Others
HOA Fee Include Common Area Maintenance,Pool(s),Lawn Maintenance,Management
Senior Community No
Tax ID 020515190095636
Ownership Fee Simple
SqFt Source 1560
Special Listing Condition Standard
Virtual Tour https://my.matterport.com/show/?m=fzPJaw9CbAv&brand=0







