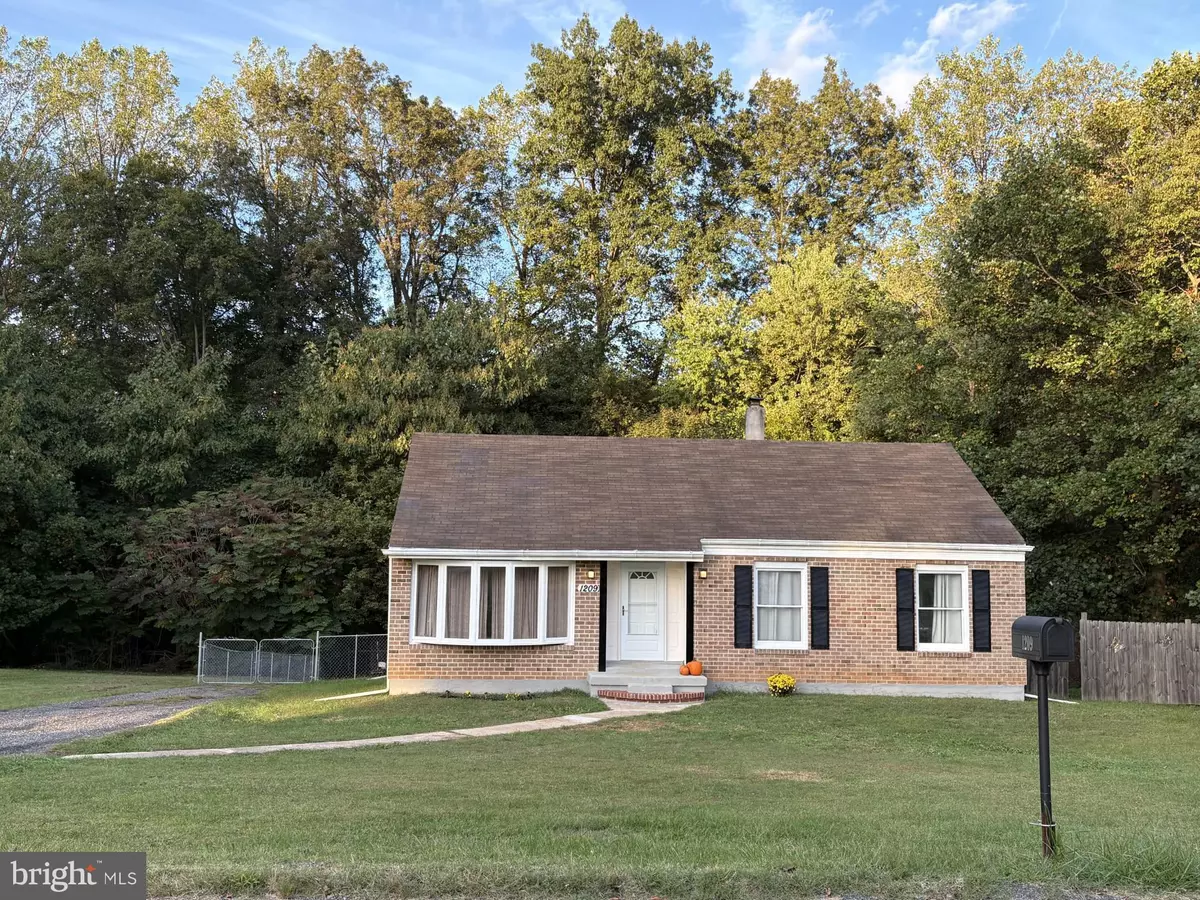
1209 HOLLOWAY RD Darlington, MD 21034
3 Beds
2 Baths
1,232 SqFt
Open House
Sat Oct 11, 2:00pm - 4:00pm
UPDATED:
Key Details
Property Type Single Family Home
Sub Type Detached
Listing Status Active
Purchase Type For Sale
Square Footage 1,232 sqft
Price per Sqft $270
Subdivision Jourdan
MLS Listing ID MDHR2048136
Style Ranch/Rambler
Bedrooms 3
Full Baths 1
Half Baths 1
HOA Y/N N
Abv Grd Liv Area 1,232
Year Built 1977
Available Date 2025-10-04
Annual Tax Amount $2,426
Tax Year 2024
Lot Size 0.402 Acres
Acres 0.4
Lot Dimensions 100.00 x
Property Sub-Type Detached
Source BRIGHT
Property Description
Location
State MD
County Harford
Zoning VR
Rooms
Other Rooms Living Room, Dining Room, Bedroom 2, Bedroom 3, Kitchen, Basement, Bedroom 1
Basement Full, Improved, Interior Access, Space For Rooms, Shelving, Sump Pump
Main Level Bedrooms 3
Interior
Interior Features Attic, Kitchen - Country, Dining Area, Window Treatments, Entry Level Bedroom, Primary Bath(s), Wood Floors, Floor Plan - Traditional
Hot Water Electric
Heating Baseboard - Hot Water, Forced Air
Cooling Central A/C, Ceiling Fan(s), Window Unit(s)
Inclusions Refrigerator, Stove or Range, Exhaust Fans (2), Storage Shed, Clothes Dryer, Clothes Washer, Dishwasher, Storm Door(s), Oil Tank owned by Seller, No leased items, Two heat sources; Oil furnace for Hot Water Baseboard & Forced Air, Central Air Conditioning, & Window Units (3), Ceiling Fans (4)
Equipment Washer/Dryer Hookups Only, Dryer, Oven/Range - Electric, Refrigerator, Washer
Fireplace N
Appliance Washer/Dryer Hookups Only, Dryer, Oven/Range - Electric, Refrigerator, Washer
Heat Source Oil, Electric
Exterior
Exterior Feature Deck(s)
Water Access N
View Pasture, Street
Roof Type Asphalt
Accessibility None
Porch Deck(s)
Garage N
Building
Lot Description Backs to Trees
Story 2
Foundation Block
Above Ground Finished SqFt 1232
Sewer Septic Exists
Water Public
Architectural Style Ranch/Rambler
Level or Stories 2
Additional Building Above Grade, Below Grade
Structure Type Dry Wall
New Construction N
Schools
Elementary Schools Darlington
Middle Schools Havre De Grace
High Schools Havre De Grace
School District Harford County Public Schools
Others
Senior Community No
Tax ID 1305039495
Ownership Fee Simple
SqFt Source 1232
Acceptable Financing FHA, Conventional, Cash
Listing Terms FHA, Conventional, Cash
Financing FHA,Conventional,Cash
Special Listing Condition Standard







