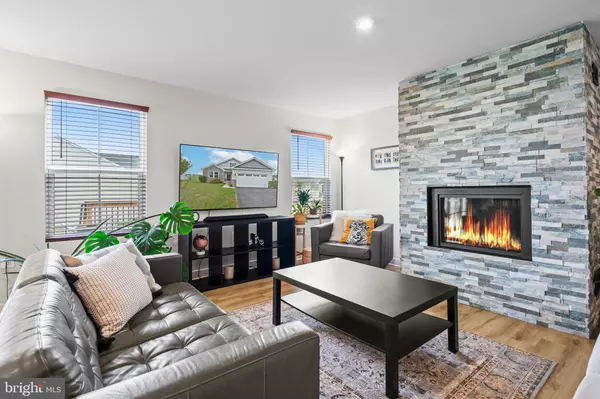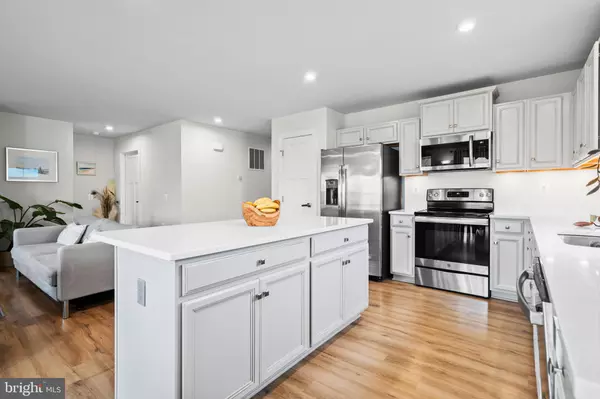
421 SWITCHGRASS CT Bunker Hill, WV 25413
4 Beds
2 Baths
1,736 SqFt
UPDATED:
Key Details
Property Type Single Family Home
Sub Type Detached
Listing Status Active
Purchase Type For Sale
Square Footage 1,736 sqft
Price per Sqft $230
Subdivision Chandlers Glen
MLS Listing ID WVBE2045144
Style Ranch/Rambler
Bedrooms 4
Full Baths 2
HOA Fees $43/mo
HOA Y/N Y
Abv Grd Liv Area 1,736
Year Built 2020
Annual Tax Amount $2,296
Tax Year 2025
Lot Size 0.280 Acres
Acres 0.28
Property Sub-Type Detached
Source BRIGHT
Property Description
Charming One-Level Living in Chandler's Glen
Welcome to this exquisitely maintained 4-bedroom, 2-bathroom home, offering the perfect blend of comfort, convenience, and modern design. Perfectly situated on a beautiful level corner lot in the desirable Chandler's Glen community, this home delivers all the benefits of one-level living plus a spacious unfinished basement for future expansion.
Step inside to an open, airy floor plan designed for effortless flow and everyday living. The spacious primary suite provides a peaceful retreat, featuring generous closet space and a spa-inspired bath. The gourmet kitchen showcases a large quartz island, upgraded cabinetry, stainless-steel appliances, a reverse osmosis water filtration system, and vinyl plank flooring that continues seamlessly throughout the main living areas. Beautiful frosted glass sliding doors to the 4th bedroom. Main level laundry room and 2 car garage
Enjoy cozy evenings by the wood-burning fireplace and appreciate the modern LED lighting that fills each room with warmth and energy efficiency.
The heated, unfinished basement offers endless potential—ideal for a recreation area, home gym, or additional living space—and already includes a 3-piece rough-in for a future full bathroom.
Step outside from the sliding glass door to the expansive 22'x11' deck, perfect for relaxing, entertaining, or taking in serene community views. Just steps from your backyard, you'll enjoy walking trails, a dog park, playground, and open green spaces—all part of the vibrant Chandler's Glen lifestyle.
This home combines modern features, thoughtful upgrades, and a premium location into one truly exceptional property. Great commuter location and only minutes to Virginia and Interstate 81.
Don't wait—schedule your showing today
Location
State WV
County Berkeley
Zoning 101
Rooms
Other Rooms Living Room, Primary Bedroom, Bedroom 2, Bedroom 3, Bedroom 4, Kitchen, Basement, Foyer, Breakfast Room, Laundry, Primary Bathroom
Basement Connecting Stairway, Full, Heated, Interior Access, Rough Bath Plumb, Space For Rooms, Sump Pump, Unfinished, Windows
Main Level Bedrooms 4
Interior
Interior Features Breakfast Area, Carpet, Entry Level Bedroom, Formal/Separate Dining Room, Kitchen - Island, Pantry, Primary Bath(s), Recessed Lighting, Bathroom - Stall Shower, Bathroom - Tub Shower, Upgraded Countertops, Walk-in Closet(s), Water Treat System, Window Treatments
Hot Water Electric
Heating Forced Air, Central, Heat Pump(s), Programmable Thermostat
Cooling Heat Pump(s)
Fireplaces Number 1
Fireplaces Type Wood
Equipment Built-In Microwave, Dishwasher, Disposal, Dryer - Electric, Exhaust Fan, Oven/Range - Electric, Refrigerator, Stainless Steel Appliances, Washer, Water Conditioner - Owned, Water Dispenser, Water Heater
Fireplace Y
Appliance Built-In Microwave, Dishwasher, Disposal, Dryer - Electric, Exhaust Fan, Oven/Range - Electric, Refrigerator, Stainless Steel Appliances, Washer, Water Conditioner - Owned, Water Dispenser, Water Heater
Heat Source Electric
Laundry Main Floor
Exterior
Exterior Feature Deck(s)
Parking Features Garage - Front Entry, Garage Door Opener, Inside Access, Other
Garage Spaces 2.0
Utilities Available Cable TV
Amenities Available Tot Lots/Playground, Jog/Walk Path, Common Grounds
Water Access N
Roof Type Architectural Shingle
Accessibility None
Porch Deck(s)
Attached Garage 2
Total Parking Spaces 2
Garage Y
Building
Lot Description Corner, Level
Story 1
Foundation Other
Above Ground Finished SqFt 1736
Sewer Public Sewer
Water Public
Architectural Style Ranch/Rambler
Level or Stories 1
Additional Building Above Grade, Below Grade
New Construction N
Schools
School District Berkeley County Schools
Others
Senior Community No
Tax ID 07 17G005000000000
Ownership Fee Simple
SqFt Source 1736
Acceptable Financing Conventional, FHA, USDA, VA
Listing Terms Conventional, FHA, USDA, VA
Financing Conventional,FHA,USDA,VA
Special Listing Condition Standard







