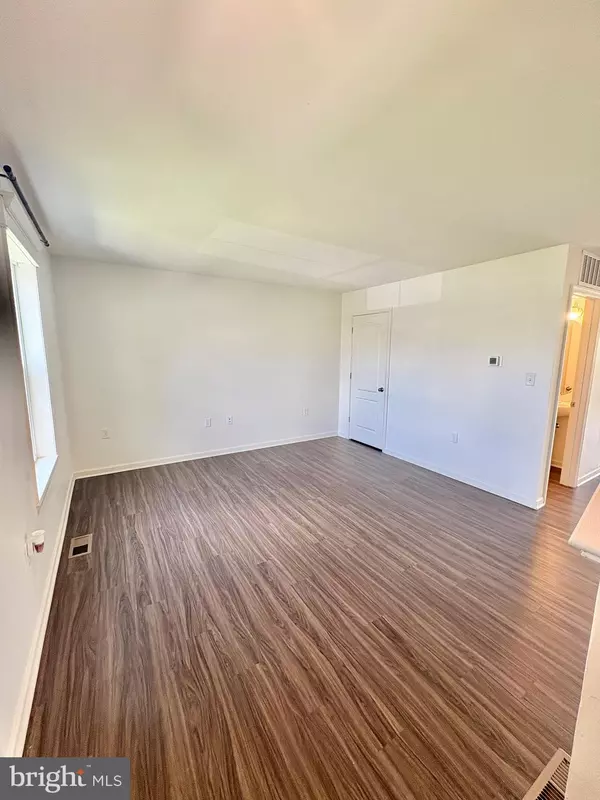
284 WIGEON CT Bunker Hill, WV 25413
4 Beds
4 Baths
2,950 SqFt
UPDATED:
Key Details
Property Type Single Family Home
Sub Type Detached
Listing Status Active
Purchase Type For Rent
Square Footage 2,950 sqft
Subdivision Morning Dove Estates
MLS Listing ID WVBE2045350
Style Colonial
Bedrooms 4
Full Baths 3
Half Baths 1
HOA Fees $300/ann
HOA Y/N Y
Abv Grd Liv Area 2,238
Year Built 2022
Lot Size 0.281 Acres
Acres 0.28
Property Sub-Type Detached
Source BRIGHT
Property Description
The fenced-in yard provides privacy and security, backing up to woods. The fully finished basement includes a wet bar, making it an excellent space for relaxation or hosting friends. Situated in a peaceful cul-de-sac, this property is a true gem for anyone seeking a blend of luxury and tranquility!
Location
State WV
County Berkeley
Zoning NONE
Rooms
Basement Walkout Level, Full, Fully Finished
Interior
Interior Features Combination Kitchen/Dining, Combination Kitchen/Living, Family Room Off Kitchen, Floor Plan - Open, Kitchen - Eat-In, Pantry, Walk-in Closet(s), Recessed Lighting, Bar, Ceiling Fan(s)
Hot Water Electric
Heating Heat Pump(s), Programmable Thermostat, Forced Air
Cooling Central A/C, Programmable Thermostat
Equipment Refrigerator, Microwave, Dishwasher, Disposal, Oven/Range - Electric, Stainless Steel Appliances
Fireplace N
Appliance Refrigerator, Microwave, Dishwasher, Disposal, Oven/Range - Electric, Stainless Steel Appliances
Heat Source Electric
Exterior
Parking Features Garage - Front Entry
Garage Spaces 2.0
Amenities Available Tot Lots/Playground
Water Access N
Roof Type Architectural Shingle
Accessibility None
Attached Garage 2
Total Parking Spaces 2
Garage Y
Building
Story 3
Foundation Slab, Concrete Perimeter
Above Ground Finished SqFt 2238
Sewer Public Sewer, Grinder Pump
Water Public
Architectural Style Colonial
Level or Stories 3
Additional Building Above Grade, Below Grade
New Construction N
Schools
School District Berkeley County Schools
Others
Pets Allowed Y
Senior Community No
Tax ID NO TAX RECORD
Ownership Other
SqFt Source 2950
Pets Allowed Pet Addendum/Deposit, Case by Case Basis







