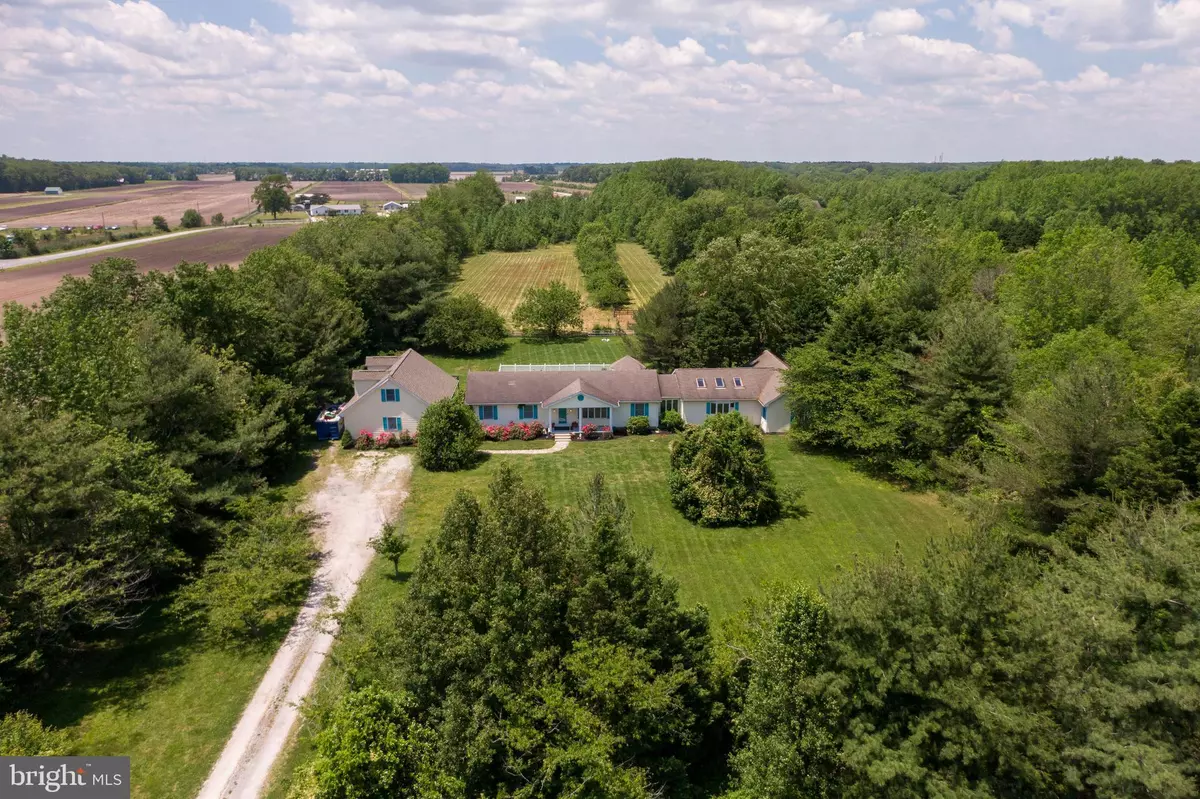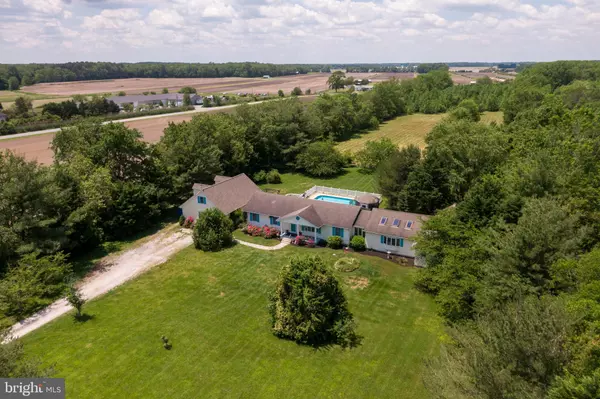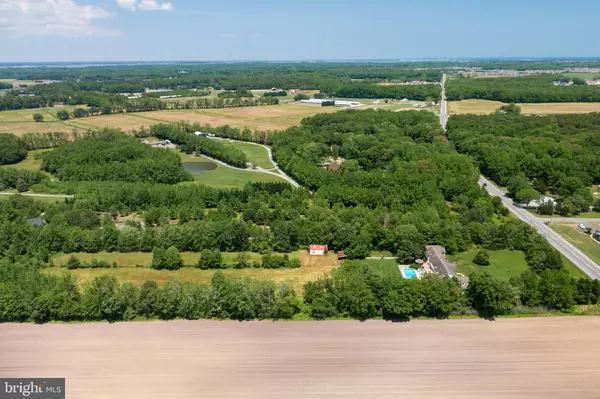$615,000
$587,000
4.8%For more information regarding the value of a property, please contact us for a free consultation.
34122 ROXANA RD Frankford, DE 19945
5 Beds
4 Baths
3,200 SqFt
Key Details
Sold Price $615,000
Property Type Single Family Home
Sub Type Detached
Listing Status Sold
Purchase Type For Sale
Square Footage 3,200 sqft
Price per Sqft $192
Subdivision Frankford
MLS Listing ID DESU2022764
Sold Date 07/05/22
Style Ranch/Rambler
Bedrooms 5
Full Baths 4
HOA Y/N N
Abv Grd Liv Area 3,200
Originating Board BRIGHT
Year Built 1994
Annual Tax Amount $1,579
Tax Year 2021
Lot Size 9.710 Acres
Acres 9.71
Lot Dimensions 0.00 x 0.00
Property Description
Welcome home to 9.71 lush secluded acres in Frankford. Imagine having your own totally private oasis, yet just a short drive to the beach, grocery stores and restaurants. This property was previously home to Sunny Meadow Horse Farm, with outbuildings and paddock for horses. If you enjoy growing your own produce or if you just want to enjoy the privacy of this sprawling estate, this could be the home for you. Relax in the salt water inground pool or on the oversized deck and gazebo. A detached 3 car garage with loft ready for finishing has multiple opportunities. The home boasts 5 spacious bedrooms and 4 full bathrooms with the addition added in 2000 . 3 Bedrooms are en suite. 2 Sets of washer/dryer. Sun filled kitchen with newer stainless steel appliances, Kitchen Aid/ Whirlpool. 6 Skylights, 2 are remote controlled. Pull down attic access. Recessed lighting and crown moldings. Bamboo flooring in certain areas. 7 Miles (approx.) from Bethany Beach Boardwalk. This home has endless possibilities, just waiting for your special touches .
Location
State DE
County Sussex
Area Baltimore Hundred (31001)
Zoning AR-1
Rooms
Other Rooms Living Room, Primary Bedroom, Bedroom 3, Bedroom 4, Bedroom 5, Family Room, Mud Room
Main Level Bedrooms 5
Interior
Interior Features Breakfast Area, Built-Ins, Ceiling Fan(s), Dining Area, Entry Level Bedroom, Floor Plan - Open, Family Room Off Kitchen, Kitchen - Eat-In, Kitchen - Island, Primary Bath(s), Recessed Lighting, Skylight(s), Soaking Tub, Upgraded Countertops, Walk-in Closet(s), Wood Floors
Hot Water Propane
Heating Forced Air
Cooling Central A/C
Flooring Bamboo, Carpet, Laminated
Fireplaces Number 1
Fireplaces Type Gas/Propane
Equipment Built-In Microwave, Dishwasher, Dryer, Exhaust Fan, Oven/Range - Electric, Refrigerator, Stainless Steel Appliances, Washer, Water Conditioner - Owned, Water Heater, Icemaker
Furnishings No
Fireplace Y
Window Features Skylights,Bay/Bow,Double Pane,Wood Frame
Appliance Built-In Microwave, Dishwasher, Dryer, Exhaust Fan, Oven/Range - Electric, Refrigerator, Stainless Steel Appliances, Washer, Water Conditioner - Owned, Water Heater, Icemaker
Heat Source Propane - Leased
Laundry Main Floor, Washer In Unit, Dryer In Unit
Exterior
Exterior Feature Deck(s)
Garage Garage - Side Entry, Additional Storage Area, Oversized, Other
Garage Spaces 7.0
Fence Partially
Pool In Ground
Utilities Available Propane, Electric Available
Waterfront N
Water Access N
View Pasture, Scenic Vista, Trees/Woods
Roof Type Shingle
Accessibility Other
Porch Deck(s)
Total Parking Spaces 7
Garage Y
Building
Lot Description Cleared, Front Yard, Level, Partly Wooded, Rear Yard
Story 1
Foundation Crawl Space, Block
Sewer On Site Septic
Water Well
Architectural Style Ranch/Rambler
Level or Stories 1
Additional Building Above Grade, Below Grade
Structure Type Vaulted Ceilings,Cathedral Ceilings,Dry Wall
New Construction N
Schools
School District Indian River
Others
Pets Allowed Y
Senior Community No
Tax ID 134-15.00-20.07
Ownership Fee Simple
SqFt Source Assessor
Security Features Main Entrance Lock,Smoke Detector,Exterior Cameras
Acceptable Financing Cash, Conventional, FHA, VA
Horse Property Y
Horse Feature Horses Allowed, Stable(s)
Listing Terms Cash, Conventional, FHA, VA
Financing Cash,Conventional,FHA,VA
Special Listing Condition Standard
Pets Description No Pet Restrictions
Read Less
Want to know what your home might be worth? Contact us for a FREE valuation!

Our team is ready to help you sell your home for the highest possible price ASAP

Bought with JOHN TIMMONS • Keller Williams Realty






