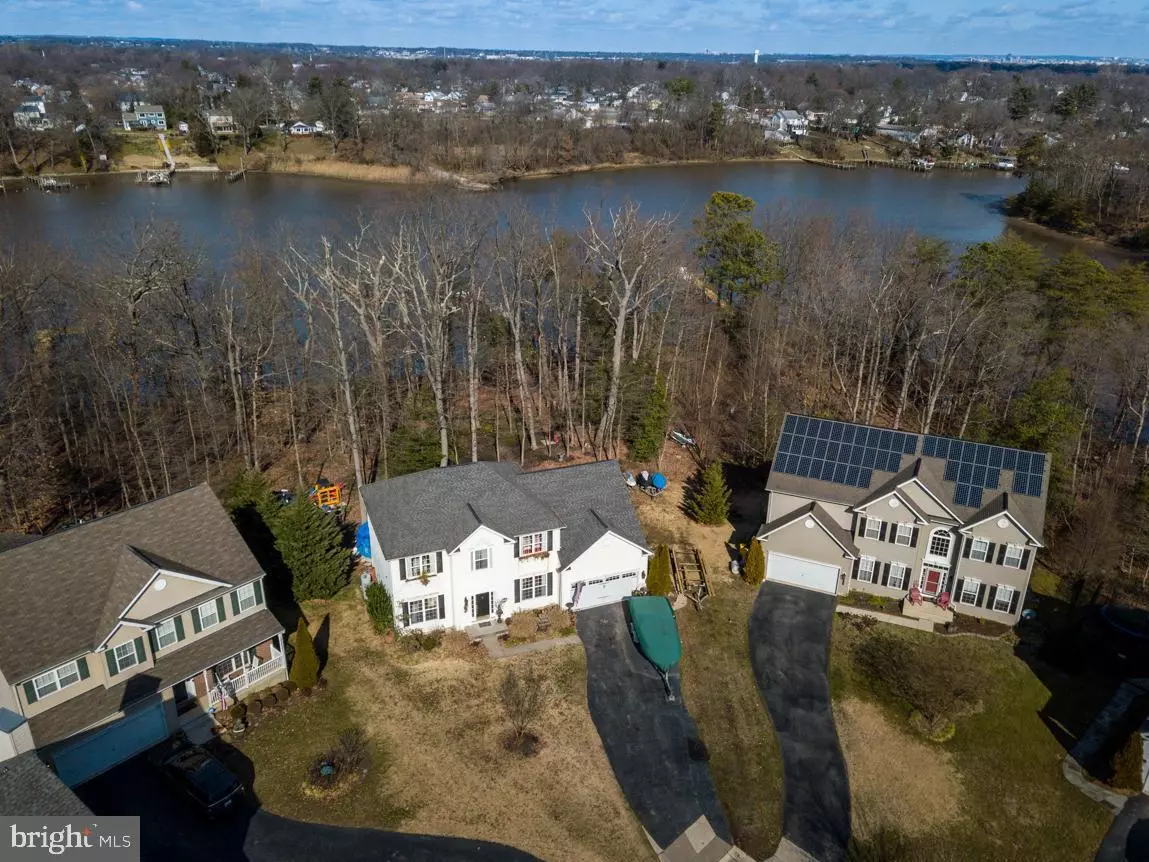$770,000
$779,900
1.3%For more information regarding the value of a property, please contact us for a free consultation.
504 CREEK CROSSING LN Glen Burnie, MD 21060
4 Beds
4 Baths
4,002 SqFt
Key Details
Sold Price $770,000
Property Type Single Family Home
Sub Type Detached
Listing Status Sold
Purchase Type For Sale
Square Footage 4,002 sqft
Price per Sqft $192
Subdivision Town Creek
MLS Listing ID MDAA403520
Sold Date 09/25/20
Style Colonial
Bedrooms 4
Full Baths 3
Half Baths 1
HOA Y/N N
Abv Grd Liv Area 4,002
Originating Board BRIGHT
Year Built 2006
Annual Tax Amount $5,747
Tax Year 2020
Lot Size 0.950 Acres
Acres 0.95
Lot Dimensions See plat
Property Description
WATERFRONT RETREAT!Boat can stay! Beautiful customized 4,202 Finished Sq Ft .95 of an acre of privacy!! This Customized Waterfront home has an attached 2 CAR GARAGE!!! It has everything your looking for in a customized home BUT ON the WATER!! A Private pier, (pontoon boat can stay), deck with table/chairs and seating to watch the sun go up or down! The waterfront is 225 feet across of privately owned estate! On just under an acre.95, it's roomier than most estates. Walking down to the water you can enjoy your private hammock nestled between two trees! Or roast Smores at your fire-pit! There is an above ground pools, for hot summer days! The deck has a retractable sunshade awning, to lessen the heat of the hottest summer days, and allow you to enjoy your BBQ! This colonial-style 3 story is beyond beautiful and a MUST SEE TO APPRECIATE! Tuscany, French Country, and ambiance is throughout the home. A beautiful gourmet kitchen, with a gas island cook-top. Wood floors on the main level and upstairs levels. Home includes two Master Bedrooms; one a lower level Master suite with full kitchen, den, bathroom and walks out to level ground! Currently used as in-law suite the downstairs; has a beautiful bathroom with double sink vanities, tiled shower, and privacy commode. There is a separate kitchen for the 2nd living space too! Great for entertaining. Fireplace, game area (pool table) and double french door walk-out to a patio and deck area. The master suite is enormous with 2 his/her master closets. A beautiful jetted tub with a chandelier! A shower that's double the size of most showers! Beautiful double-sink quartz top counters and beautiful tile with inlay. There is a hall bath for two spare bedrooms with a beautiful quartz counter-top and decorator sink. The laundry area is upstairs tucked neatly in a closet, with stacked Kenmore e-saver appliances. Heated Italian tiled floors are in the upstairs and downstairs bathrooms.A private office is large enough that it could be a 5th bedroom (add a closet) or a music room? As it's an office, it's perfect for people who work at home! The home is worry free, PUBLIC utility RARE FOR WATERFRONTS!! No well (running out of water) or /Septic to worry about! Truly a fabulous Waterfront retreat! They'll leave the pontoon boat, so you can boat right away!
Location
State MD
County Anne Arundel
Zoning R5
Direction South
Rooms
Other Rooms Living Room, Dining Room, Primary Bedroom, Kitchen, Game Room, Family Room, Bedroom 1, In-Law/auPair/Suite, Other, Office, Primary Bathroom
Basement Other
Interior
Interior Features Breakfast Area, Butlers Pantry, 2nd Kitchen, Combination Kitchen/Living, Crown Moldings, Dining Area
Hot Water Electric
Heating Heat Pump(s)
Cooling Central A/C
Flooring Wood, Partially Carpeted, Terrazzo
Fireplaces Number 2
Fireplaces Type Gas/Propane
Equipment Built-In Microwave, Dishwasher, Dryer - Electric, Dryer - Front Loading, Oven/Range - Gas, Stainless Steel Appliances, Washer - Front Loading, Water Heater, Washer/Dryer Stacked, Refrigerator, Oven - Self Cleaning, Icemaker
Fireplace Y
Window Features Double Pane,Energy Efficient
Appliance Built-In Microwave, Dishwasher, Dryer - Electric, Dryer - Front Loading, Oven/Range - Gas, Stainless Steel Appliances, Washer - Front Loading, Water Heater, Washer/Dryer Stacked, Refrigerator, Oven - Self Cleaning, Icemaker
Heat Source Electric, Propane - Leased
Laundry Upper Floor
Exterior
Exterior Feature Deck(s), Patio(s)
Garage Garage - Front Entry, Garage Door Opener, Inside Access
Garage Spaces 2.0
Pool Above Ground
Utilities Available Cable TV
Waterfront Y
Waterfront Description Private Dock Site
Water Access Y
Water Access Desc Private Access,Waterski/Wakeboard,Swimming Allowed,Sail,Personal Watercraft (PWC),Fishing Allowed,Canoe/Kayak,Boat - Powered
View River, Water
Roof Type Composite
Street Surface Black Top
Accessibility None
Porch Deck(s), Patio(s)
Road Frontage City/County
Attached Garage 2
Total Parking Spaces 2
Garage Y
Building
Lot Description Partly Wooded, Rear Yard, Secluded, Landscaping, Cul-de-sac
Story 3
Sewer Public Septic
Water Public
Architectural Style Colonial
Level or Stories 3
Additional Building Above Grade, Below Grade
Structure Type 9'+ Ceilings,Dry Wall
New Construction N
Schools
Elementary Schools Point Pleasant
Middle Schools Marley
High Schools Glen Burnie
School District Anne Arundel County Public Schools
Others
Pets Allowed Y
Senior Community No
Tax ID 020386090102062
Ownership Fee Simple
SqFt Source Assessor
Security Features Smoke Detector,Electric Alarm
Acceptable Financing FHA, Conventional, Cash, Assumption
Listing Terms FHA, Conventional, Cash, Assumption
Financing FHA,Conventional,Cash,Assumption
Special Listing Condition Standard
Pets Description No Pet Restrictions
Read Less
Want to know what your home might be worth? Contact us for a FREE valuation!

Our team is ready to help you sell your home for the highest possible price ASAP

Bought with Jerilyn M Herl • Keller Williams Realty Centre






