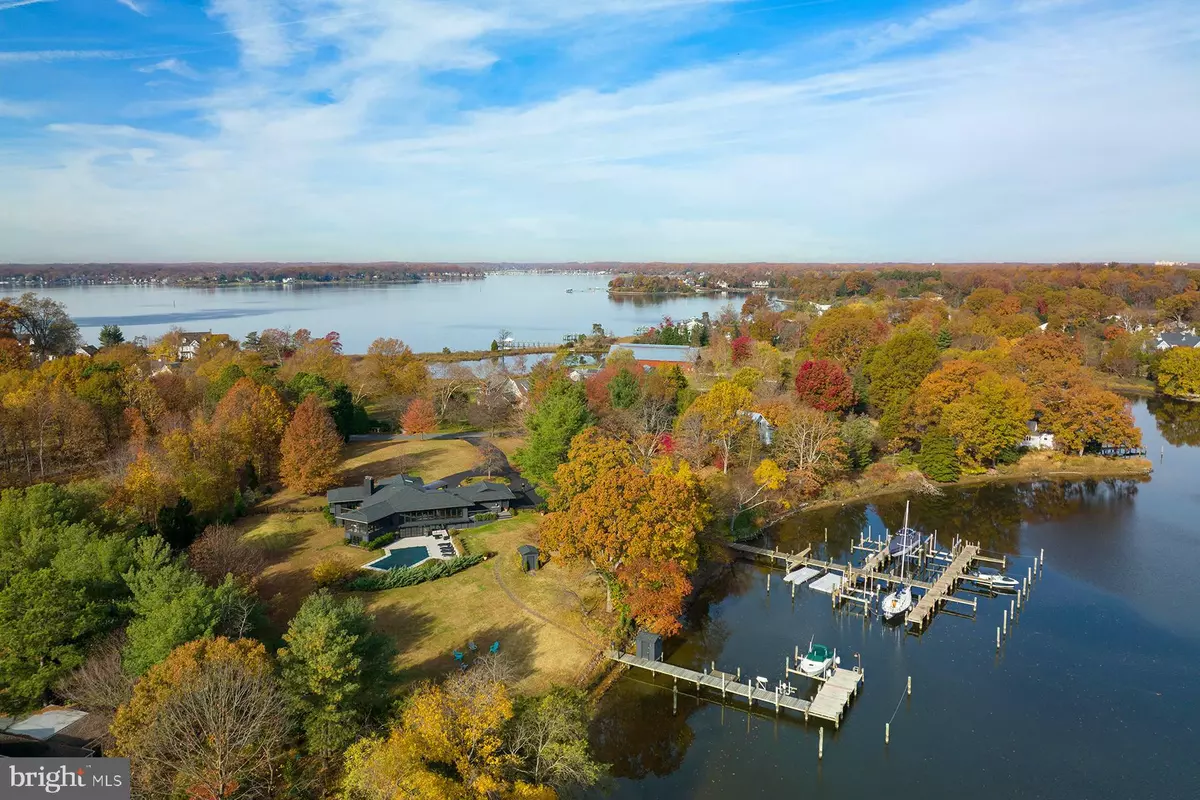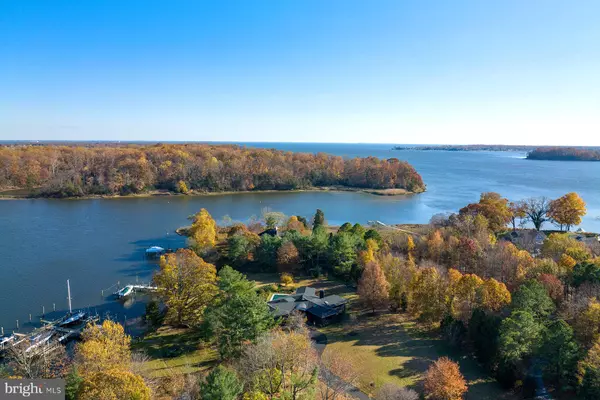$5,250,000
$5,995,000
12.4%For more information regarding the value of a property, please contact us for a free consultation.
3333 HARNESS CREEK RD Annapolis, MD 21403
4 Beds
4 Baths
4,836 SqFt
Key Details
Sold Price $5,250,000
Property Type Single Family Home
Sub Type Detached
Listing Status Sold
Purchase Type For Sale
Square Footage 4,836 sqft
Price per Sqft $1,085
Subdivision Wimbledon Farms
MLS Listing ID MDAA2016120
Sold Date 04/15/22
Style Contemporary
Bedrooms 4
Full Baths 4
HOA Fees $42/ann
HOA Y/N Y
Abv Grd Liv Area 3,306
Originating Board BRIGHT
Year Built 1985
Annual Tax Amount $17,254
Tax Year 2021
Lot Size 1.630 Acres
Acres 1.63
Property Description
Extraordinary opportunity for a timeless, Frank Lloyd Wright inspired home in sought-after Wimbledon Farms location. Beautifully sited on 1.6 acres with 150 ft of Harness Creek waterfrontage, this four-bedroom home offers a fluid floorplan so theres an abundance of natural light and seamless indoor/outdoor connections. There is a harmonious blend of the finest materials and finishes including Porcelanosa tiles and cabinets from Spain, 7 wide plank Italian flooring, and top-of-the-line appliances. Step from the house to the waterside pool with travertine surround and out to the deep-water private pier with multiple lifts and a storage shed. With 8 ft water depth, even the pickiest of sailors will be impressed. Harness Creek is a known hurricane hole and with Quiet Waters Park as the view, sunrises are sublime.
The grand entrance with double mahogany door leads to a gracious foyer. You will immediately unwind and connect with nature through the wrap-around walls of glass. Step out to the spacious screened porch and admire the pool on one side and gardens on the other, with Harness Creek as the panoramic back-drop. The heart of the home is the great room which encompasses a true chefs kitchen, dining area, seating area, and gas fireplace with stone surround. The jaw-dropping kitchen has a 6 thick granite slab and slab cherry breakfast table peninsula. Appliances include a Wolf 6-burner cooktop with grill, commercial grade range hood, two Dacor wall ovens, an Asko dishwasher, Thermador refrigerator/freezer and a large farmhouse sink with RO dispenser and insta-hot. Part of the brilliant design is the pantry beyond the kitchen so theres room for storing all the gadgets and cookbooks. With the electronic blinds in the great room open, glance out to the sparkling pool and generous outdoor living spaces that include travertine and Porcelanosa tiles.
The primary bedroom suite is on the main level; it feels totally private and ensconced in nature. Step out to the deck or curl up on the sunny window seat. The suite includes a huge walk-in closet and spa-like bathroom. Adjoining is a spacious home office that could also accommodate overflow guests, with a beautifully remodeled bathroom. The main level also features a mudroom with laundry area and access to the oversized, 2-car garage. The walk-out lower level makes this a wonderful layout for multi-generational living. There is a large family room, with wood-burning fireplace and wet bar. Throw open the doors and be poolside in the warmer months. Experience sumptuous al fresco dining on the patio or cozy up around the fire pit for late night smores. All bedrooms on this level have water views and one has an ensuite bathroom. The second bedroom is quite large and has a separate sitting/desk area as well as ample closet space. The third bedroom also has custom built closets and natural views. There is a fourth full bathroom on this level and plenty of storage.
Wimbledon Farms, on the Annapolis Neck peninsula, provides easy access to downtown Annapolis or to major commute routes yet the peacefulness of the area makes it feel like you are way out in the country. With only 19 homesites, the community is bounded by Harness Creek and the South River for sunrise and sunset views. There are periodic get-togethers and there is a large community marina on Harness Creek.
Location
State MD
County Anne Arundel
Zoning R2
Rooms
Other Rooms Primary Bedroom, Bedroom 2, Bedroom 3, Bedroom 4, Kitchen, Family Room, Foyer, Great Room, Laundry, Office, Utility Room, Bathroom 2, Bathroom 3, Primary Bathroom, Full Bath, Screened Porch
Basement Connecting Stairway, Daylight, Partial, Full, Heated, Fully Finished, Improved, Interior Access, Outside Entrance, Walkout Level, Windows
Main Level Bedrooms 1
Interior
Interior Features Breakfast Area, Built-Ins, Combination Dining/Living, Combination Kitchen/Living, Dining Area, Entry Level Bedroom, Family Room Off Kitchen, Floor Plan - Open, Kitchen - Gourmet, Pantry, Primary Bath(s), Recessed Lighting, Walk-in Closet(s), Wood Floors, Other, Window Treatments, Water Treat System
Hot Water Electric
Heating Heat Pump(s), Zoned
Cooling Central A/C
Flooring Hardwood, Engineered Wood
Fireplaces Number 2
Fireplaces Type Gas/Propane, Wood
Equipment Built-In Microwave, Commercial Range, Dishwasher, Dryer, Refrigerator, Oven - Wall, Oven - Double, Oven/Range - Gas, Stainless Steel Appliances, Washer, Water Dispenser, Water Heater
Furnishings No
Fireplace Y
Window Features Screens
Appliance Built-In Microwave, Commercial Range, Dishwasher, Dryer, Refrigerator, Oven - Wall, Oven - Double, Oven/Range - Gas, Stainless Steel Appliances, Washer, Water Dispenser, Water Heater
Heat Source Electric
Laundry Main Floor
Exterior
Exterior Feature Deck(s), Enclosed, Patio(s), Porch(es), Screened
Garage Garage - Side Entry, Inside Access, Other
Garage Spaces 6.0
Fence Rear
Pool Gunite, Saltwater
Amenities Available Common Grounds, Pier/Dock, Water/Lake Privileges
Waterfront Y
Waterfront Description Private Dock Site
Water Access Y
Water Access Desc Boat - Powered,Private Access,Sail
View Water, Scenic Vista
Accessibility Level Entry - Main
Porch Deck(s), Enclosed, Patio(s), Porch(es), Screened
Attached Garage 2
Total Parking Spaces 6
Garage Y
Building
Lot Description Front Yard, Landscaping, No Thru Street, Open, Poolside, Private, Rear Yard, Secluded, Stream/Creek, Vegetation Planting
Story 2
Foundation Other
Sewer Private Septic Tank
Water Private, Conditioner, Filter, Well
Architectural Style Contemporary
Level or Stories 2
Additional Building Above Grade, Below Grade
Structure Type 9'+ Ceilings
New Construction N
Schools
Elementary Schools Hillsmere
Middle Schools Annapolis
High Schools Annapolis
School District Anne Arundel County Public Schools
Others
HOA Fee Include Common Area Maintenance,Pier/Dock Maintenance,Reserve Funds
Senior Community No
Tax ID 020296090038788
Ownership Fee Simple
SqFt Source Assessor
Horse Property N
Special Listing Condition Standard
Read Less
Want to know what your home might be worth? Contact us for a FREE valuation!

Our team is ready to help you sell your home for the highest possible price ASAP

Bought with Barbara B Birkbeck White • Coldwell Banker Realty






