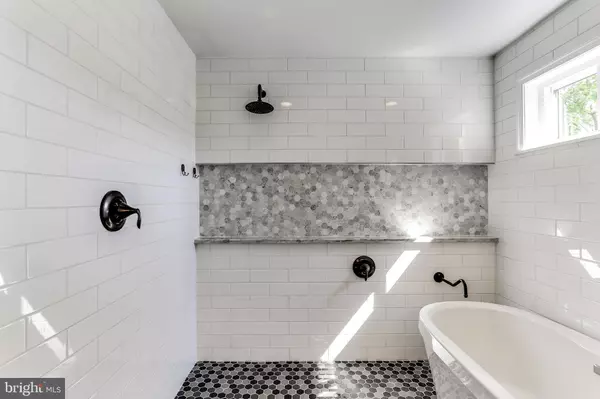$599,000
$614,900
2.6%For more information regarding the value of a property, please contact us for a free consultation.
919 S CONKLING ST Baltimore, MD 21224
4 Beds
3 Baths
2,196 SqFt
Key Details
Sold Price $599,000
Property Type Townhouse
Sub Type End of Row/Townhouse
Listing Status Sold
Purchase Type For Sale
Square Footage 2,196 sqft
Price per Sqft $272
Subdivision Brewers Hill
MLS Listing ID MDBA520474
Sold Date 10/26/20
Style Federal
Bedrooms 4
Full Baths 3
HOA Y/N N
Abv Grd Liv Area 1,690
Originating Board BRIGHT
Year Built 2018
Annual Tax Amount $12,191
Tax Year 2019
Property Description
This 4 Bedroom, 3 Full Bath End-Unit Rowhome with 2-Car Parking was Completely Renovated in 2017! This Home with Garage Parking AND Parking Pad Must Be Seen! Enter this Home to find Gorgeous Hardwood Floors throughout! The Living Room features Exposed Brick, Tray Ceiling & Recessed Lighting. Continue to the Dining Room with Exposed Brick and to the Gourmet Kitchen with Stainless Steel Appliances, Gas Cooking with Stainless Range Hood, Subway Tile Backsplash, Center Island Breakfast Bar, Pendant Lighting & Under Cabinet Mounted TV which Conveys. Make Your Way Upstairs to Find A Master Bedroom Suite with Hardwood Floors, Ceiling Fan, Walk-In Closet and Master Bath with Huge Tile Shower with Soaking Tub plus Dual Vanity & Water Closet. A Second Bedroom, Full Bath and Laundry Round Out this Level. Continue up One Level to the Family Room with Wet Bar and Sliders to the Rear Deck Offering City Views. The Finished Lower features 2 Additional Bedrooms and 2 Full Baths. The Heated Garage features Hanging Storage Shelves and Wireless Enabled LiftMaster Garage Door Opener with myQ Gateway & Hub allowing Control through a Smartphone App! This Gorgeous Renovated Home with 2-Car Parking Offers the Best that City Living Has to Offer! Don't Miss It!
Location
State MD
County Baltimore City
Zoning R-8
Rooms
Other Rooms Living Room, Dining Room, Primary Bedroom, Bedroom 2, Bedroom 3, Bedroom 4, Kitchen, Family Room, Primary Bathroom, Full Bath
Basement Connecting Stairway, Fully Finished
Interior
Interior Features Breakfast Area, Ceiling Fan(s), Dining Area, Floor Plan - Open, Kitchen - Gourmet, Kitchen - Eat-In, Kitchen - Island, Primary Bath(s), Pantry, Recessed Lighting, Stall Shower, Tub Shower, Upgraded Countertops, Walk-in Closet(s), Wood Floors
Hot Water Electric
Heating Forced Air
Cooling Central A/C, Zoned
Equipment Stainless Steel Appliances, Built-In Microwave, Dishwasher, Stove, Range Hood, Exhaust Fan, Refrigerator, Icemaker, Washer, Dryer
Fireplace N
Appliance Stainless Steel Appliances, Built-In Microwave, Dishwasher, Stove, Range Hood, Exhaust Fan, Refrigerator, Icemaker, Washer, Dryer
Heat Source Natural Gas
Exterior
Exterior Feature Deck(s)
Garage Garage Door Opener
Garage Spaces 2.0
Waterfront N
Water Access N
Accessibility None
Porch Deck(s)
Attached Garage 1
Total Parking Spaces 2
Garage Y
Building
Story 3
Sewer Public Sewer
Water Public
Architectural Style Federal
Level or Stories 3
Additional Building Above Grade, Below Grade
New Construction N
Schools
School District Baltimore City Public Schools
Others
Senior Community No
Tax ID 0326086464 009
Ownership Fee Simple
SqFt Source Estimated
Special Listing Condition Standard
Read Less
Want to know what your home might be worth? Contact us for a FREE valuation!

Our team is ready to help you sell your home for the highest possible price ASAP

Bought with Sean Ussery • Cummings & Co. Realtors






