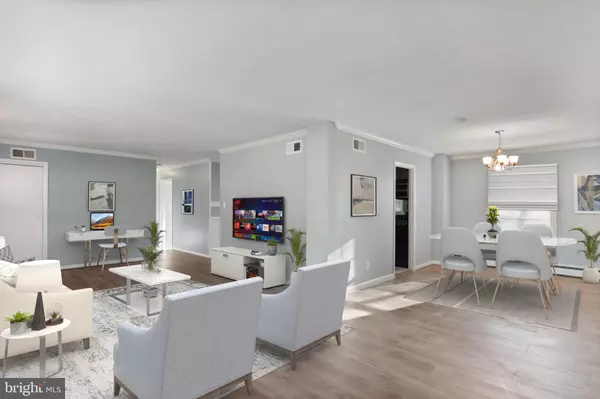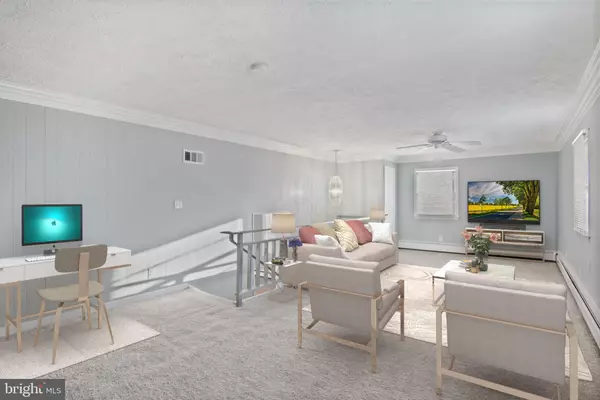$415,000
$412,000
0.7%For more information regarding the value of a property, please contact us for a free consultation.
10725 BILLINGSLEY RD White Plains, MD 20695
5 Beds
3 Baths
2,620 SqFt
Key Details
Sold Price $415,000
Property Type Single Family Home
Sub Type Detached
Listing Status Sold
Purchase Type For Sale
Square Footage 2,620 sqft
Price per Sqft $158
Subdivision Waldorf Manor
MLS Listing ID MDCH222526
Sold Date 08/26/21
Style Raised Ranch/Rambler
Bedrooms 5
Full Baths 3
HOA Y/N N
Abv Grd Liv Area 2,108
Originating Board BRIGHT
Year Built 1961
Annual Tax Amount $3,656
Tax Year 2021
Lot Size 0.590 Acres
Acres 0.59
Property Description
BACK ON THE MARKET!!!! THIS BEAUTIFULLY RENOVATED 5 BEDROOM 3 BATH RAISED RANCH/RAMBLER HOME IS A MUST SEE, -- 3 BEDROOM AND 2 BATHS ON THE MAIN LEVEL.ALL NEW PROFESSIONAL PAINT THROUGHOUT. RENOVATED KITCHEN WITH GRANITE COUNTER TOP, TUMBLED MARBLE BACKSPLASH,STAINLESS STEEL APPLIANCE,ALL BATHROOMS RENOVATED, LARGE LIVING ROOM, TWO FORMAL FAMILY ROOMS WITH FIREPLACE, RECESSED LIGHTING, CROWN MOLDING, COZY 2 BED ROOMS IN THE BASEMENT WITH WET BAR . IF YOU NEED SPACE IN THE HOUSE ,THIS IS FOR YOU ,VERY BIG BACK YARD . EASY ACCESSIBILITY ,CLOSE TO ALL THE SHOPPING CTRS IN WALDORF, RIGHT ON 301/BILLINGLSLEY.PROPERTY HAS EXTRA LOT WITH SEPARATE TAX ID THAT COULD POTENTIALLY BE DEVELOPED
Location
State MD
County Charles
Zoning RL
Rooms
Basement Full, Fully Finished, Rear Entrance, Connecting Stairway, Walkout Level
Main Level Bedrooms 3
Interior
Hot Water Electric
Heating Central
Cooling Central A/C, Ceiling Fan(s), Wall Unit
Fireplaces Number 2
Equipment Cooktop, Dishwasher, Disposal, Dryer, Exhaust Fan, Refrigerator, Stove, Water Heater, Stainless Steel Appliances, Microwave, Icemaker
Fireplace Y
Appliance Cooktop, Dishwasher, Disposal, Dryer, Exhaust Fan, Refrigerator, Stove, Water Heater, Stainless Steel Appliances, Microwave, Icemaker
Heat Source Oil
Laundry Basement
Exterior
Waterfront N
Water Access N
Accessibility None
Garage N
Building
Story 2
Sewer Community Septic Tank, Private Septic Tank
Water Public
Architectural Style Raised Ranch/Rambler
Level or Stories 2
Additional Building Above Grade, Below Grade
New Construction N
Schools
School District Charles County Public Schools
Others
Senior Community No
Tax ID 0906062164
Ownership Fee Simple
SqFt Source Assessor
Special Listing Condition Standard
Read Less
Want to know what your home might be worth? Contact us for a FREE valuation!

Our team is ready to help you sell your home for the highest possible price ASAP

Bought with Erica Starnes • Optimum Homes, Inc.






