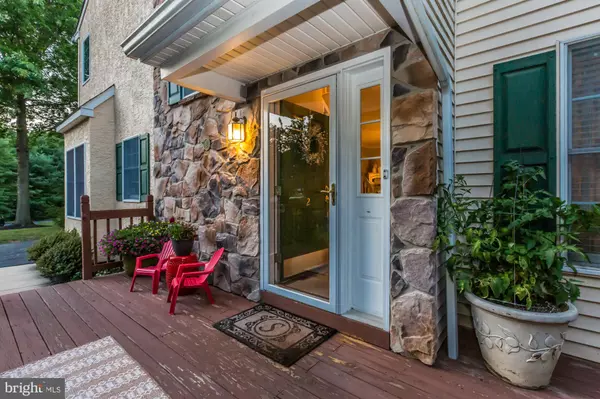$382,000
$373,000
2.4%For more information regarding the value of a property, please contact us for a free consultation.
2 KERRY LN #7 Malvern, PA 19355
4 Beds
3 Baths
2,630 SqFt
Key Details
Sold Price $382,000
Property Type Condo
Sub Type Condo/Co-op
Listing Status Sold
Purchase Type For Sale
Square Footage 2,630 sqft
Price per Sqft $145
Subdivision Erin Glen
MLS Listing ID PACT512564
Sold Date 09/18/20
Style Colonial
Bedrooms 4
Full Baths 2
Half Baths 1
Condo Fees $288/mo
HOA Y/N N
Abv Grd Liv Area 1,980
Originating Board BRIGHT
Year Built 1998
Annual Tax Amount $5,399
Tax Year 2020
Lot Dimensions 0.00 x 0.00
Property Description
This end unit town home will WOW you! Beautifully upgraded with tile flooring through the first floor. A gourmet eat-in kitchen that will put a smile on any chef. It features gorgeous granite counters and back splash, plenty of cabinets and seating at the island. Spacious yet cozy living room and dining area with a gas fireplace for cozy winter afternoons. The upstairs master suite is enormous with a walk in closet, tile bath that features a jetted tub, stall shower and double vanity. The two additional bedrooms are freshly painted, generously sized and each has a double. And the best part.....the finished basement! It offers a 4th bedroom along with a room for casual entertaining or a play area. There's also a few storage areas for those holiday decorations or your suitcases. Great location that's walk-able to train, parks, trails and the fabulous shops and dining that the Borough of Malvern offers. Hurry because this one won't last!
Location
State PA
County Chester
Area East Whiteland Twp (10342)
Zoning R2
Rooms
Other Rooms Living Room, Dining Room, Primary Bedroom, Bedroom 2, Kitchen, Basement, Bathroom 3, Primary Bathroom
Basement Full
Interior
Interior Features Carpet, Ceiling Fan(s), Chair Railings, Combination Dining/Living, Crown Moldings, Dining Area, Kitchen - Eat-In, Kitchen - Gourmet, Kitchen - Island, Primary Bath(s), Pantry, Soaking Tub, Stall Shower, Tub Shower, Upgraded Countertops, Walk-in Closet(s)
Hot Water Natural Gas
Heating Forced Air
Cooling Central A/C
Fireplaces Number 1
Fireplaces Type Gas/Propane, Fireplace - Glass Doors
Equipment Built-In Microwave, Built-In Range, Dishwasher, Dryer, Refrigerator, Washer, Water Heater
Fireplace Y
Appliance Built-In Microwave, Built-In Range, Dishwasher, Dryer, Refrigerator, Washer, Water Heater
Heat Source Natural Gas
Laundry Main Floor
Exterior
Garage Garage Door Opener, Inside Access
Garage Spaces 1.0
Amenities Available None
Waterfront N
Water Access N
Accessibility None
Attached Garage 1
Total Parking Spaces 1
Garage Y
Building
Story 3
Sewer Public Sewer
Water Public
Architectural Style Colonial
Level or Stories 3
Additional Building Above Grade, Below Grade
New Construction N
Schools
Elementary Schools Gen Wayne
Middle Schools Great Valley M.S.
High Schools Great Valley
School District Great Valley
Others
HOA Fee Include Ext Bldg Maint,Lawn Maintenance,Snow Removal,Trash
Senior Community No
Tax ID 42-04 -0278.0100
Ownership Condominium
Security Features Security System
Special Listing Condition Standard
Read Less
Want to know what your home might be worth? Contact us for a FREE valuation!

Our team is ready to help you sell your home for the highest possible price ASAP

Bought with William McFalls Jr. • RE/MAX Preferred - West Chester






