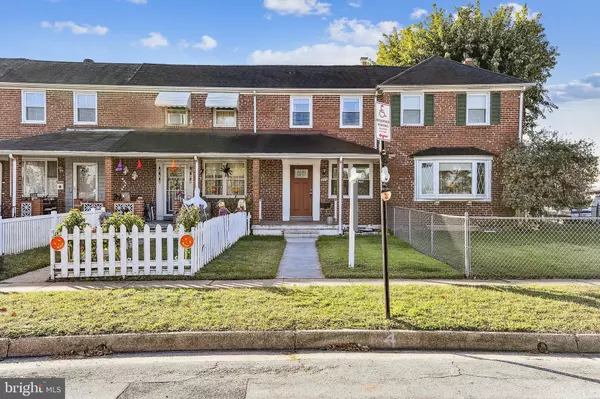$196,000
$199,999
2.0%For more information regarding the value of a property, please contact us for a free consultation.
423 OAKWOOD RD Baltimore, MD 21222
2 Beds
2 Baths
1,120 SqFt
Key Details
Sold Price $196,000
Property Type Townhouse
Sub Type Interior Row/Townhouse
Listing Status Sold
Purchase Type For Sale
Square Footage 1,120 sqft
Price per Sqft $175
Subdivision Southbrook
MLS Listing ID MDBC2048256
Sold Date 11/28/22
Style Colonial
Bedrooms 2
Full Baths 1
Half Baths 1
HOA Y/N N
Abv Grd Liv Area 896
Originating Board BRIGHT
Year Built 1952
Annual Tax Amount $2,227
Tax Year 2019
Lot Size 1,760 Sqft
Acres 0.04
Property Description
Simply Stunning, Totally Renovated top to bottom in 2020! This meticulously maintained townhome in GRAY MANOR is in pristine condition! With 2 super size bedrooms on the upper level, Relish in the Hardwood flooring throughout the main floor, bright & open kitchen with granite countertops, stainless steel appliances and new windows all new in 2020. The remodeled bathrooms & finished lower level are perfect for a 3rd bedroom or 2nd living area! Paint & carpet may be 2 years young, but they look and feel just 2 days old! This townhome is perfectly positioned across the street from Gray Manor Park, with an abundance of street parking and rear parking pad out back. In addition to the convenient guaranteed rear parking, enjoy the spacious open patio with solar lights, ideal for daytime cookouts and evening relaxation! Enjoy peace of mind knowing the 20-year roof is NEW in Jan 2021 with a transferrable warranty! This home won't last long!
Location
State MD
County Baltimore
Zoning DR 10.5
Rooms
Other Rooms Living Room, Dining Room, Bedroom 2, Bedroom 3, Kitchen, Basement, Bedroom 1, Bathroom 2, Full Bath
Basement Fully Finished, Full, Outside Entrance, Windows
Interior
Interior Features Combination Kitchen/Dining, Dining Area, Recessed Lighting, Ceiling Fan(s), Combination Dining/Living
Hot Water Electric
Heating Forced Air
Cooling Central A/C
Flooring Hardwood, Carpet, Solid Hardwood
Equipment Built-In Microwave, Dishwasher, Oven/Range - Gas, Refrigerator, Water Heater, Stainless Steel Appliances
Fireplace N
Window Features ENERGY STAR Qualified
Appliance Built-In Microwave, Dishwasher, Oven/Range - Gas, Refrigerator, Water Heater, Stainless Steel Appliances
Heat Source Natural Gas
Laundry Lower Floor, Basement
Exterior
Fence Partially, Rear
Waterfront N
Water Access N
View Park/Greenbelt
Roof Type Cool/White
Accessibility Other
Garage N
Building
Story 3
Foundation Concrete Perimeter
Sewer Public Sewer
Water Public
Architectural Style Colonial
Level or Stories 3
Additional Building Above Grade, Below Grade
New Construction N
Schools
Elementary Schools Bear Creek
Middle Schools General John Stricker
High Schools Patapsco High & Center For Arts
School District Baltimore County Public Schools
Others
Senior Community No
Tax ID 04121213078490
Ownership Fee Simple
SqFt Source Estimated
Horse Property N
Special Listing Condition Standard
Read Less
Want to know what your home might be worth? Contact us for a FREE valuation!

Our team is ready to help you sell your home for the highest possible price ASAP

Bought with Emily Michelle Barriere • Samson Properties






