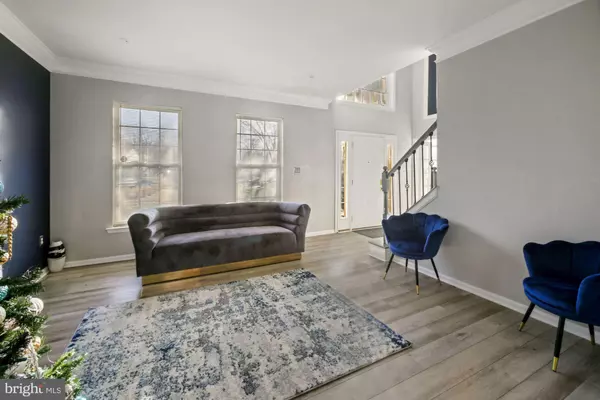$565,000
$565,000
For more information regarding the value of a property, please contact us for a free consultation.
3054 CATAPILLAR PL Waldorf, MD 20603
4 Beds
4 Baths
2,630 SqFt
Key Details
Sold Price $565,000
Property Type Single Family Home
Sub Type Detached
Listing Status Sold
Purchase Type For Sale
Square Footage 2,630 sqft
Price per Sqft $214
Subdivision Streamview
MLS Listing ID MDCH2006912
Sold Date 02/18/22
Style Colonial
Bedrooms 4
Full Baths 3
Half Baths 1
HOA Fees $46/ann
HOA Y/N Y
Abv Grd Liv Area 2,630
Originating Board BRIGHT
Year Built 2000
Annual Tax Amount $4,792
Tax Year 2021
Lot Size 0.335 Acres
Acres 0.34
Property Description
Schedule a showing today to see this beautiful home situated on a lovely cul de sac in Waldorf. This gorgeous, like new colonial has been updated throughout with high-end designer lighting, flooring and paint- it will be the perfect home for you! It has 4 bedrooms, 3 full baths and one-half baths and a separate first floor office off the foyer through glass french doors- this home is great for small gatherings or significant entertaining. The main level open floor plan features an updated kitchen with beautiful quartz countertops and double- oven which open to the double height family room with an impressive double height stone and tile hearth and windows galore. Did we mention the lower level with bar area and separate screening room?! The theater screen will remain (projector does not convey) and the billiards table is negotiable. Again- this is the perfect home for both lounging comfortably with loved ones or hosting a major super-bowl party! Owner's suite includes a spacious bedroom with walk-in closet and a large bathroom highlighted by a soaking tub. Large 2 car garage keeps your vehicles out of the elements and provides extra storage (garage refrigerators do not convey). Expansive deck for enjoying lovely summer nights- this house has it all!
Multiple Offers Received.
Location
State MD
County Charles
Zoning RM
Rooms
Other Rooms Game Room, Foyer, 2nd Stry Fam Rm, Office, Media Room
Basement Fully Finished
Interior
Hot Water Natural Gas
Heating Heat Pump(s)
Cooling Central A/C
Fireplaces Number 1
Heat Source Natural Gas
Exterior
Garage Garage - Front Entry, Garage Door Opener
Garage Spaces 2.0
Waterfront N
Water Access N
Accessibility None
Attached Garage 2
Total Parking Spaces 2
Garage Y
Building
Story 3
Foundation Other
Sewer No Septic System
Water Public
Architectural Style Colonial
Level or Stories 3
Additional Building Above Grade, Below Grade
New Construction N
Schools
School District Charles County Public Schools
Others
Pets Allowed Y
Senior Community No
Tax ID 0906241182
Ownership Fee Simple
SqFt Source Assessor
Special Listing Condition Standard
Pets Description No Pet Restrictions
Read Less
Want to know what your home might be worth? Contact us for a FREE valuation!

Our team is ready to help you sell your home for the highest possible price ASAP

Bought with Naveed Wakil • Avery-Hess, REALTORS






