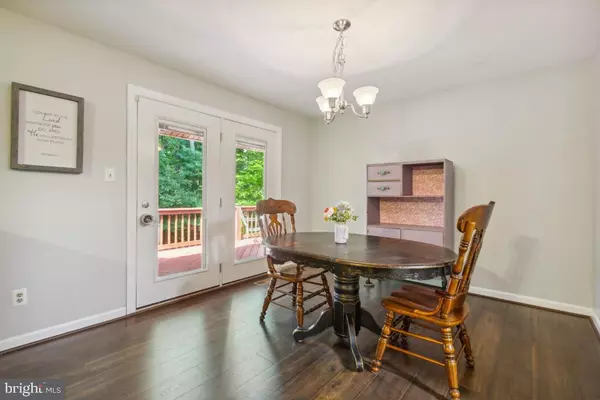$475,000
$474,900
For more information regarding the value of a property, please contact us for a free consultation.
4767 MONTAINE PL La Plata, MD 20646
3 Beds
4 Baths
2,723 SqFt
Key Details
Sold Price $475,000
Property Type Single Family Home
Sub Type Detached
Listing Status Sold
Purchase Type For Sale
Square Footage 2,723 sqft
Price per Sqft $174
Subdivision Montaine
MLS Listing ID MDCH2011520
Sold Date 08/31/22
Style Raised Ranch/Rambler
Bedrooms 3
Full Baths 3
Half Baths 1
HOA Y/N N
Abv Grd Liv Area 1,723
Originating Board BRIGHT
Year Built 1989
Annual Tax Amount $4,069
Tax Year 2022
Lot Size 7.175 Acres
Acres 7.18
Property Description
New Price Adjustment*All work is done*Home is now back on the market *New Roof with protective underlayment, painting etc.****This home is sharp and ready to go!****
Come home to unwind as you approach your own 7+acre oasis , sitting nicely amongst the trees you are greeted with ample parking and the serenity that surrounds this raised rambler that boast many improvements*In 2015 all new siding and new thermo windows, new maintenance free ramp leading to spacious screened in porch*you are welcomed inside through the beveled glass door that opens to low maintenance laminate flooring which continues with a open view to the family room*You will love this Kitchen that's been completely remodeled in 2014 &15, with all new cabinets with extended pull out drawers for easy access to everything, granite counter tops and all stainless steel appliances, new stove, refrigerator, microwave, dishwasher, washer and dryer*all bathrooms remodeled and new flooring up stairs 2015*Spacious family room off the kitchen and dinning area leading to refinished large deck*Good size master bedroom with large new titled bathroom and walk in closet*Upstairs hall bathroom completely redone with walk in tub* The lower level has a second large family room and complete kitchen, great for entertaining also with two additional rooms and full bathroom that will be enjoyed by the teenager and additional family stay over*very large additional storage area for all the items waiting to be unboxed*Oversize two car garage that has a level entrance to the basement and direct access to the main level via the stairs and a stair lift*you have the security and comfort of a Generac generator that powers the whole house with a 500 gallon in the ground leased propane tank installed 2013* the inside furnace and outside unit replace in 2014*new oil tank in 2016*All new lighting fixtures, fresh paint and decking in 2021&22. Bring your boat, your camper, your ATV and all your toys and enjoy your new home! Note this home is also perfect for the family member or visitors who may have mobility issues and treasure their independence as they can easily access the main level via a gentle slope with a vinyl and trek stairs or may choose the powered chair lift just inside the basement from the garage*If you love nature and the serenity of natures beauty then you will truly enjoy the raised screened in front porch and the large back deck!!!*Seller request settlement to be at First Title Settlements.*
Location
State MD
County Charles
Zoning AC
Rooms
Other Rooms Dining Room, Bedroom 2, Bedroom 3, Kitchen, Family Room, Den, Foyer, Bedroom 1, Laundry, Storage Room, Bathroom 1, Bathroom 2, Bathroom 3, Bonus Room, Half Bath
Basement Other, Daylight, Full, Garage Access, Outside Entrance, Interior Access, Improved, Heated, Full, Rear Entrance, Poured Concrete, Side Entrance
Main Level Bedrooms 3
Interior
Interior Features Kitchen - Table Space, Dining Area, Floor Plan - Open, 2nd Kitchen, Ceiling Fan(s), Breakfast Area, Combination Dining/Living, Family Room Off Kitchen, Floor Plan - Traditional, Kitchen - Country, Kitchen - Eat-In, Walk-in Closet(s), Upgraded Countertops, Tub Shower, Stall Shower, Carpet, Kitchen - Galley
Hot Water Electric
Heating Heat Pump(s), Heat Pump - Oil BackUp, Forced Air
Cooling Heat Pump(s), Central A/C, Ceiling Fan(s)
Flooring Carpet, Laminated
Fireplaces Number 1
Fireplaces Type Wood
Equipment Dishwasher, Dryer, Exhaust Fan, Oven/Range - Electric, Range Hood, Refrigerator, Washer, Stainless Steel Appliances
Fireplace Y
Appliance Dishwasher, Dryer, Exhaust Fan, Oven/Range - Electric, Range Hood, Refrigerator, Washer, Stainless Steel Appliances
Heat Source Electric, Oil
Exterior
Garage Additional Storage Area, Garage - Side Entry, Garage Door Opener, Inside Access, Oversized
Garage Spaces 8.0
Utilities Available Propane
Amenities Available None
Waterfront N
Water Access N
View Trees/Woods
Roof Type Asphalt
Street Surface Gravel
Accessibility Mobility Improvements, Other Bath Mod, Ramp - Main Level
Attached Garage 2
Total Parking Spaces 8
Garage Y
Building
Lot Description Trees/Wooded, Backs to Trees, Level, Sloping, Stream/Creek
Story 2
Foundation Block
Sewer Private Septic Tank
Water Private, Well
Architectural Style Raised Ranch/Rambler
Level or Stories 2
Additional Building Above Grade, Below Grade
Structure Type Dry Wall
New Construction N
Schools
School District Charles County Public Schools
Others
Pets Allowed Y
HOA Fee Include None
Senior Community No
Tax ID 0910017688
Ownership Fee Simple
SqFt Source Assessor
Security Features Security System
Acceptable Financing Conventional, FHA, Rural Development, USDA, VA, Cash
Listing Terms Conventional, FHA, Rural Development, USDA, VA, Cash
Financing Conventional,FHA,Rural Development,USDA,VA,Cash
Special Listing Condition Standard
Pets Description No Pet Restrictions
Read Less
Want to know what your home might be worth? Contact us for a FREE valuation!

Our team is ready to help you sell your home for the highest possible price ASAP

Bought with Leslie F Griffith • Century 21 Redwood Realty






