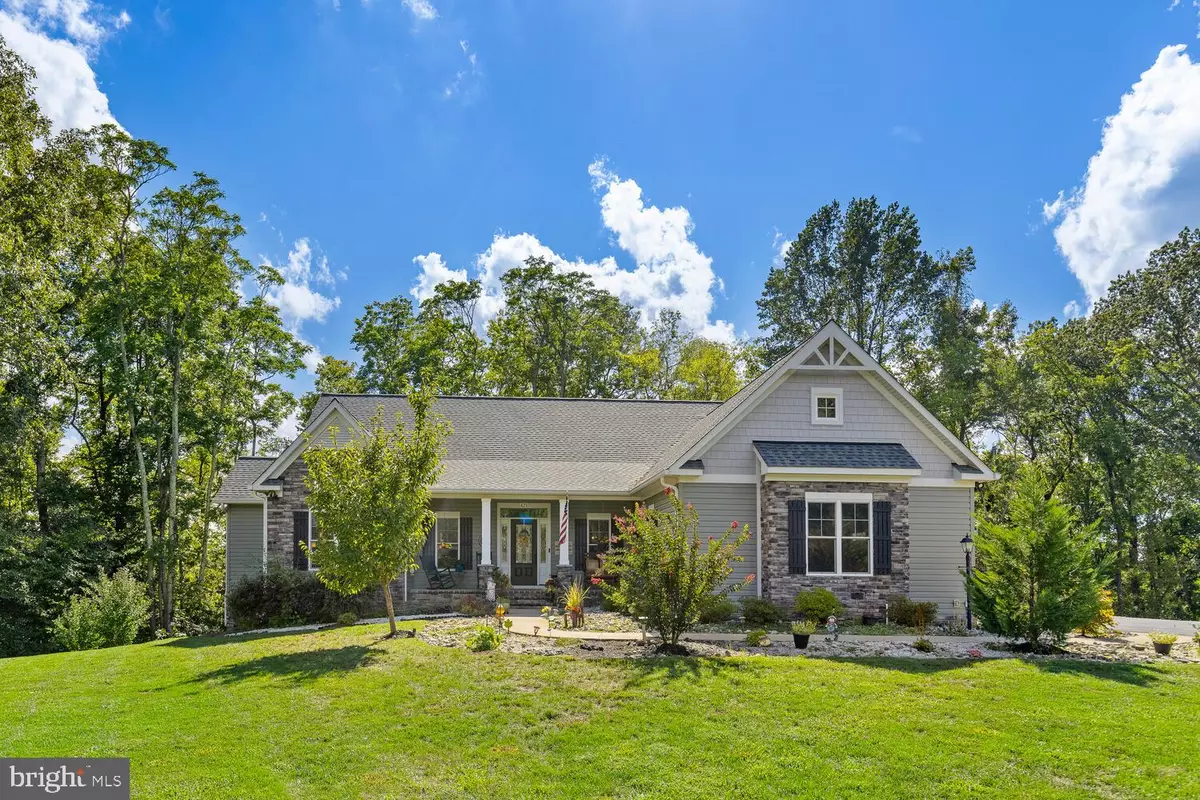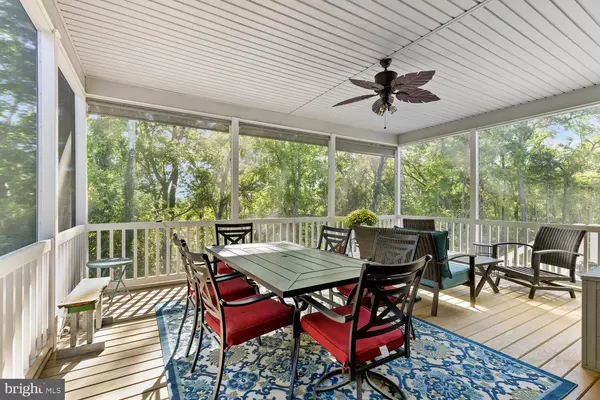$737,500
$775,000
4.8%For more information regarding the value of a property, please contact us for a free consultation.
425 BRENTHEM FARM Fredericksburg, VA 22405
5 Beds
3 Baths
3,684 SqFt
Key Details
Sold Price $737,500
Property Type Single Family Home
Sub Type Detached
Listing Status Sold
Purchase Type For Sale
Square Footage 3,684 sqft
Price per Sqft $200
Subdivision Rivercreek
MLS Listing ID VAST2015628
Sold Date 11/30/22
Style Ranch/Rambler
Bedrooms 5
Full Baths 3
HOA Fees $69/qua
HOA Y/N Y
Abv Grd Liv Area 2,437
Originating Board BRIGHT
Year Built 2018
Annual Tax Amount $5,364
Tax Year 2022
Lot Size 4.171 Acres
Acres 4.17
Property Description
Gorgeous custom built home, in one of the most sought after water communities in Stafford, on 4.71 acres in a cul de sac. Incredible 10' coffered ceilings welcome you into a gathering room with a cozy stone fireplace and open concept main floor with hand -scraped wood floors. Kitchen features an island that everyone can enjoy with Corian countertops, farmhouse sink, pot filler, a mixer garage and much more! Sunroom faces the trees in the backyard for relaxation perfect for your morning coffee. A huge screen porch overlooks a custom ground level deck with built in seating and a fire pit to enjoy the cooler evenings. The main levela also features the primary suite with tray ceiling, bay window, a beautiful spa bath and his and her closets. You'll also enjoy a large laundry room with shiplap, plenty of cabinets, and a clothes bar to make laundry a little more enjoyable. There are 2 more nice size bedrooms and another full bath on this level. A woodworkers dream workshop is on the main level with double doors to the driveway and two separate doors to the home. This can be converted back to the 3RD garage if you would like.
Finished on the lower level are two bedrooms, full bath, and a family room currently used as a movie room. There is plenty of unfinished space as well for storage or to finish for more living area. The patio out the double doors from the movie room has a hot tub and plenty of space to entertain and enjoy the peaceful surroundings. The home has many extras to include irrigation system, water filteration system, blink cameras, invisible dog fence, and much more. Community has a boat dock to launch your boat for those boat lovers.
Location
State VA
County Stafford
Zoning A1
Rooms
Other Rooms Dining Room, Primary Bedroom, Bedroom 2, Bedroom 3, Bedroom 4, Bedroom 5, Family Room, Foyer, Sun/Florida Room, Laundry, Recreation Room, Storage Room, Bathroom 2, Bathroom 3, Primary Bathroom, Screened Porch
Basement Connecting Stairway, Daylight, Partial, Outside Entrance, Partially Finished, Rear Entrance, Space For Rooms, Walkout Level, Windows
Main Level Bedrooms 3
Interior
Interior Features Built-Ins, Ceiling Fan(s), Dining Area, Formal/Separate Dining Room, Kitchen - Island, Pantry, Primary Bath(s), Recessed Lighting, Walk-in Closet(s)
Hot Water Electric
Heating Heat Pump(s)
Cooling Ceiling Fan(s), Central A/C, Heat Pump(s)
Flooring Ceramic Tile, Luxury Vinyl Plank
Fireplaces Type Mantel(s), Stone, Gas/Propane
Equipment Built-In Microwave, Dishwasher, Oven - Double, Refrigerator, Disposal, Exhaust Fan, Icemaker, Six Burner Stove
Fireplace Y
Appliance Built-In Microwave, Dishwasher, Oven - Double, Refrigerator, Disposal, Exhaust Fan, Icemaker, Six Burner Stove
Heat Source Electric
Laundry Main Floor
Exterior
Exterior Feature Patio(s), Porch(es), Screened, Deck(s)
Garage Garage - Side Entry, Garage Door Opener
Garage Spaces 3.0
Fence Invisible
Waterfront N
Water Access Y
Water Access Desc Boat - Powered,Canoe/Kayak,Fishing Allowed,Private Access
Street Surface Paved
Accessibility Other
Porch Patio(s), Porch(es), Screened, Deck(s)
Attached Garage 3
Total Parking Spaces 3
Garage Y
Building
Lot Description Backs to Trees, Cul-de-sac, Landscaping
Story 2
Foundation Permanent
Sewer Septic = # of BR
Water Well
Architectural Style Ranch/Rambler
Level or Stories 2
Additional Building Above Grade, Below Grade
Structure Type 9'+ Ceilings,Tray Ceilings
New Construction N
Schools
School District Stafford County Public Schools
Others
Senior Community No
Tax ID 60F 2 21B
Ownership Fee Simple
SqFt Source Assessor
Special Listing Condition Standard
Read Less
Want to know what your home might be worth? Contact us for a FREE valuation!

Our team is ready to help you sell your home for the highest possible price ASAP

Bought with Non Member • Non Subscribing Office






