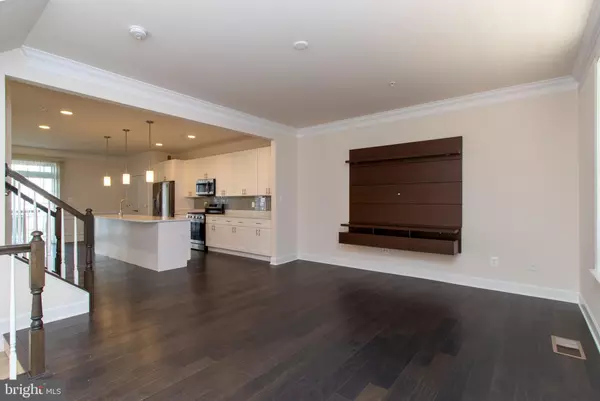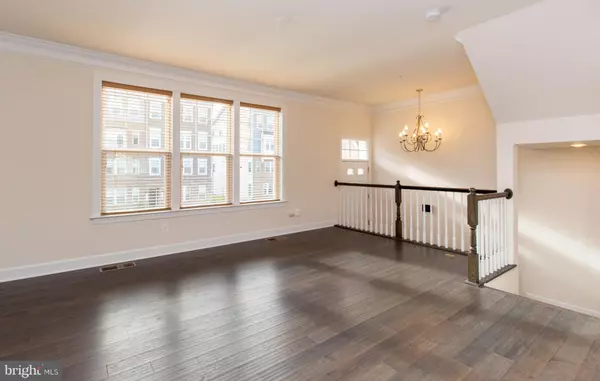$445,000
$445,000
For more information regarding the value of a property, please contact us for a free consultation.
6934 STODDERT LN Landover, MD 20785
3 Beds
4 Baths
1,824 SqFt
Key Details
Sold Price $445,000
Property Type Townhouse
Sub Type Interior Row/Townhouse
Listing Status Sold
Purchase Type For Sale
Square Footage 1,824 sqft
Price per Sqft $243
Subdivision Metro Pointe
MLS Listing ID MDPG2019956
Sold Date 02/11/22
Style Colonial
Bedrooms 3
Full Baths 2
Half Baths 2
HOA Fees $90/mo
HOA Y/N Y
Abv Grd Liv Area 1,824
Originating Board BRIGHT
Year Built 2018
Annual Tax Amount $4,733
Tax Year 2020
Lot Size 1,920 Sqft
Acres 0.04
Property Description
Buyers only need to qualify for $356,000 to buy this $445,000 home! Yes, you read that right. Seller is providing ZERO INTEREST / ZERO MONTHLY PAYMENT / FORGIVABLE INCREMENTALLY OVER 15 YEARS 2nd trust for up to $89,000. ($356,000 + $89,000 = $445,000). This is not a gimmick, it's a once in a lifetime opportunity to own a $445,000 townhouse for the monthly cost of a $356,000 townhouse. And buyers can use whatever lender they want for the $356,000 first trust.
This beautiful townhouse is only 3 years old! Built in 2018, this home features a wide open living level with gorgeous laminate flooring, a brand new kitchen with all new appliances, a huge island, quartz countertops, a formal dining area, and access to a back deck. The upper level features three bedrooms and two full bathrooms, including a spacious primary suite with a full primary bathroom and a huge walk-in closet. On the lower level, you will find a rec room with access to the new back patio, a half bathroom, and an oversized 1-car garage with lots of storage space. Buyer(s) of this home must be first-time home buyers at or below 80% of the median area income and must complete HIP's homebuyer education program and one-on-one counseling with a HUD-certified counselor prior to settlement. Buyer(s) must qualify for a $356,000 mortgage loan. The seller, Housing Initiative Partnership, will provide an $89,000 2nd Deed of Trust to cover the difference between the contract price and the mortgage loan amount. The 2nd Deed of Trust has 0% interest, no monthly payments, and is 100% forgivable after living in the property for 15 years.
Location
State MD
County Prince Georges
Zoning R18
Rooms
Other Rooms Living Room, Dining Room, Primary Bedroom, Bedroom 2, Bedroom 3, Kitchen, Recreation Room, Primary Bathroom, Full Bath, Half Bath
Basement Daylight, Full, Garage Access, Rear Entrance, Interior Access
Interior
Interior Features Carpet, Chair Railings, Combination Kitchen/Living, Combination Kitchen/Dining, Floor Plan - Open, Kitchen - Island, Primary Bath(s), Recessed Lighting, Upgraded Countertops, Walk-in Closet(s)
Hot Water Natural Gas
Heating Forced Air
Cooling Central A/C
Equipment Built-In Microwave, Dishwasher, Disposal, Dryer, Oven/Range - Gas, Refrigerator, Stainless Steel Appliances, Washer
Appliance Built-In Microwave, Dishwasher, Disposal, Dryer, Oven/Range - Gas, Refrigerator, Stainless Steel Appliances, Washer
Heat Source Natural Gas
Laundry Upper Floor
Exterior
Exterior Feature Deck(s), Patio(s)
Garage Garage - Front Entry, Garage Door Opener, Inside Access
Garage Spaces 2.0
Water Access N
Roof Type Shingle
Accessibility None
Porch Deck(s), Patio(s)
Attached Garage 1
Total Parking Spaces 2
Garage Y
Building
Story 3
Foundation Slab
Sewer Public Sewer
Water Public
Architectural Style Colonial
Level or Stories 3
Additional Building Above Grade, Below Grade
New Construction N
Schools
Elementary Schools Dodge Park
Middle Schools Kenmoor
High Schools Duval
School District Prince George'S County Public Schools
Others
Senior Community No
Tax ID 17135580656
Ownership Fee Simple
SqFt Source Assessor
Security Features Smoke Detector,Carbon Monoxide Detector(s),Security System
Special Listing Condition Standard
Read Less
Want to know what your home might be worth? Contact us for a FREE valuation!

Our team is ready to help you sell your home for the highest possible price ASAP

Bought with Tommy Sowole • Delta Exclusive Realty, LLC






