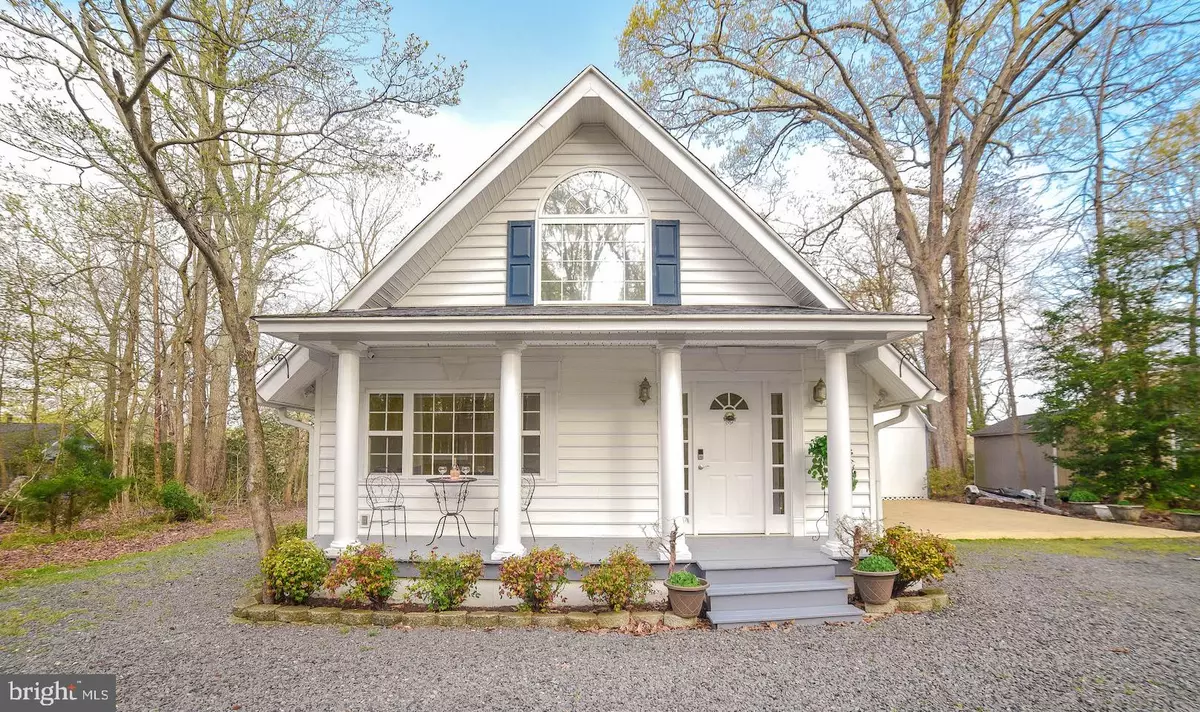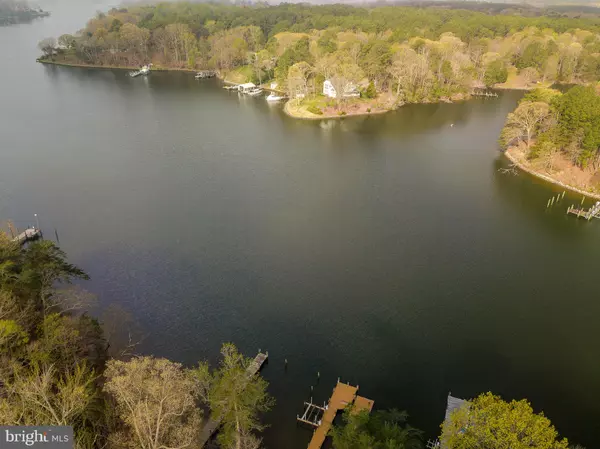$510,000
$595,000
14.3%For more information regarding the value of a property, please contact us for a free consultation.
12723 MILL CREEK DR Lusby, MD 20657
3 Beds
3 Baths
2,160 SqFt
Key Details
Sold Price $510,000
Property Type Single Family Home
Sub Type Detached
Listing Status Sold
Purchase Type For Sale
Square Footage 2,160 sqft
Price per Sqft $236
Subdivision Mill Creek
MLS Listing ID MDCA2008570
Sold Date 01/23/23
Style A-Frame,Loft,Cape Cod
Bedrooms 3
Full Baths 3
HOA Fees $3/ann
HOA Y/N Y
Abv Grd Liv Area 1,824
Originating Board BRIGHT
Year Built 1972
Annual Tax Amount $5,287
Tax Year 2020
Lot Size 0.291 Acres
Acres 0.29
Property Description
Due to the erosion on hill side, Cash or construction loan. This is Due to the repair needed on the Hill
MOTIVATED SELLERS!!!due to the recent erosion on the hillside; TAKE CAUTION WHEN SHOWING THE BOAT HOUSE - the ground is soft, very deceiving as I do not want to see someone get hurt.This is an Renovated three story home on Mill Creek, with a 50' Deepwater Pier with a Boathouse, that includes a 16 ton boat lift and a jet ski lift . Polished marble floors, Upgraded appliances, Heated floors, incredible decks and amazing water views from every level! You have got to check it out. Active permit in place. Sellers purchased the permit but are not installing the stairs. The Lower level could be used as an in-law suite with your own entrance and also your own deck with views of the water from every level of the home! Completely renovated in 2003.
Location
State MD
County Calvert
Zoning R
Direction West
Rooms
Other Rooms Bathroom 1
Basement Fully Finished
Main Level Bedrooms 1
Interior
Interior Features Combination Kitchen/Dining, Combination Dining/Living, Entry Level Bedroom, Exposed Beams, Soaking Tub, Upgraded Countertops, Other, Wood Floors
Hot Water Electric
Heating Heat Pump(s)
Cooling Central A/C
Flooring Ceramic Tile, Hardwood, Marble, Other
Fireplaces Number 1
Fireplaces Type Free Standing, Other, Gas/Propane
Equipment See Remarks
Furnishings No
Fireplace Y
Heat Source Electric, Propane - Leased
Laundry Dryer In Unit, Washer In Unit, Main Floor
Exterior
Exterior Feature Balconies- Multiple, Porch(es), Patio(s), Deck(s)
Waterfront Description Private Dock Site
Water Access Y
Water Access Desc Boat - Powered,Canoe/Kayak,Fishing Allowed,Swimming Allowed
View Creek/Stream
Roof Type Shingle
Accessibility Other
Porch Balconies- Multiple, Porch(es), Patio(s), Deck(s)
Garage N
Building
Lot Description Stream/Creek
Story 3
Foundation Concrete Perimeter
Sewer Community Septic Tank, Private Septic Tank
Water Private
Architectural Style A-Frame, Loft, Cape Cod
Level or Stories 3
Additional Building Above Grade, Below Grade
Structure Type Beamed Ceilings,9'+ Ceilings,Dry Wall,Vaulted Ceilings
New Construction N
Schools
School District Calvert County Public Schools
Others
Pets Allowed N
Senior Community No
Tax ID 0501072285
Ownership Fee Simple
SqFt Source Estimated
Acceptable Financing Cash, Other
Listing Terms Cash, Other
Financing Cash,Other
Special Listing Condition Standard
Read Less
Want to know what your home might be worth? Contact us for a FREE valuation!

Our team is ready to help you sell your home for the highest possible price ASAP

Bought with Victoria Anne Alvey • RE/MAX One






