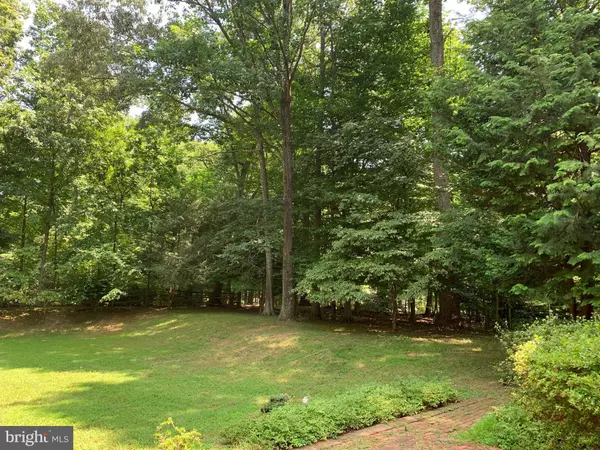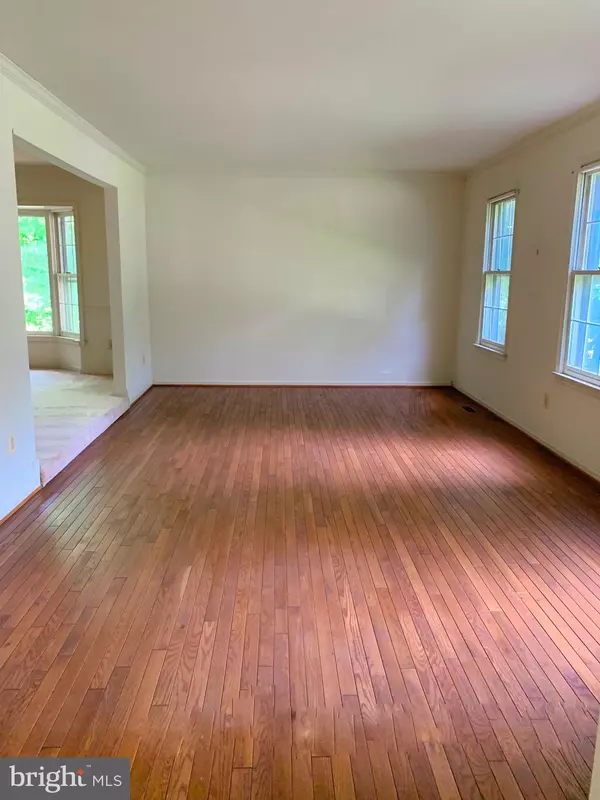$975,000
$1,050,000
7.1%For more information regarding the value of a property, please contact us for a free consultation.
2805 OAKTON MILL DR Oakton, VA 22124
4 Beds
3 Baths
2,976 SqFt
Key Details
Sold Price $975,000
Property Type Single Family Home
Sub Type Detached
Listing Status Sold
Purchase Type For Sale
Square Footage 2,976 sqft
Price per Sqft $327
Subdivision Oakton Mill Estates
MLS Listing ID VAFX2140426
Sold Date 08/11/23
Style Colonial
Bedrooms 4
Full Baths 2
Half Baths 1
HOA Fees $9/ann
HOA Y/N Y
Abv Grd Liv Area 2,976
Originating Board BRIGHT
Year Built 1985
Annual Tax Amount $11,414
Tax Year 2023
Lot Size 0.592 Acres
Acres 0.59
Property Description
Wonderful opportunity to live in sought-after Oakton Mill Estates! This 4 bedroom, 2.5 bath home is located on more than half an acre - tucked away on a lovely, peaceful cul-de-sac, nestled amongst beautiful, mature trees. Enjoy 2 large living areas, a formal dining room, large kitchen with ample storage and counter space, spacious primary suite, and huge backyard that is perfect for entertaining! The unfinished basement is more than 1600 sq ft and has so much potential - it is ready for your creative touch. House needs some updating, and is priced accordingly. Sold AS-IS. Come make it your own! Don't miss this opportunity!
Location
State VA
County Fairfax
Zoning 110
Rooms
Basement Unfinished
Interior
Hot Water Natural Gas
Heating Heat Pump(s)
Cooling Central A/C
Fireplaces Number 1
Fireplace Y
Heat Source Electric
Exterior
Garage Garage - Front Entry, Inside Access
Garage Spaces 2.0
Waterfront N
Water Access N
Accessibility None
Attached Garage 2
Total Parking Spaces 2
Garage Y
Building
Story 3
Foundation Slab
Sewer Septic = # of BR
Water Public
Architectural Style Colonial
Level or Stories 3
Additional Building Above Grade, Below Grade
New Construction N
Schools
School District Fairfax County Public Schools
Others
Senior Community No
Tax ID 0373 16 0003
Ownership Fee Simple
SqFt Source Assessor
Special Listing Condition Standard
Read Less
Want to know what your home might be worth? Contact us for a FREE valuation!

Our team is ready to help you sell your home for the highest possible price ASAP

Bought with Kathryn Stowe • McEnearney Associates, Inc.






