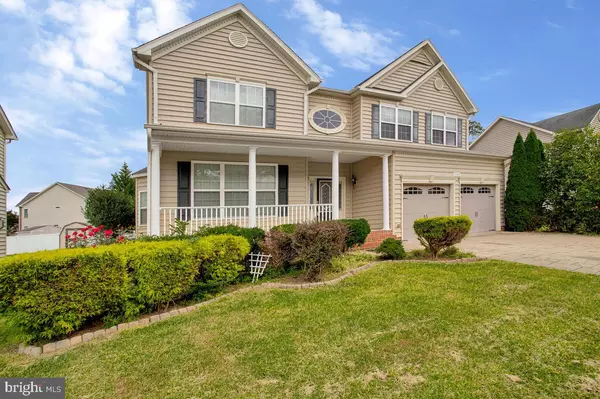$615,000
$630,000
2.4%For more information regarding the value of a property, please contact us for a free consultation.
9542 PEP RALLY LN Waldorf, MD 20603
5 Beds
4 Baths
5,250 SqFt
Key Details
Sold Price $615,000
Property Type Single Family Home
Sub Type Detached
Listing Status Sold
Purchase Type For Sale
Square Footage 5,250 sqft
Price per Sqft $117
Subdivision North Pointe
MLS Listing ID MDCH2023848
Sold Date 12/22/23
Style Colonial
Bedrooms 5
Full Baths 3
Half Baths 1
HOA Fees $59
HOA Y/N Y
Abv Grd Liv Area 3,918
Originating Board BRIGHT
Year Built 2010
Annual Tax Amount $6,707
Tax Year 2023
Lot Size 8,297 Sqft
Acres 0.19
Property Description
THIS HOME IS A STANDARD LISTING. THE PRICE REFLECTS THE NEED FOR PAINT AND NEW CARPET.
WOW! OVER 5,000 SQ FT of HOME! This is the largest QBHI model with an added sunroom and finished area in basement. Don't let this one pass you by.
Welcome to your dream home! This executive home in North Pointe, QBHI’s Belmont model boasts many luxurious upgrades that are sure to impress.
The gourmet kitchen with double ovens, gas cooktop and island is perfect for entertaining guests and cooking up a storm, while the luxury owners on-suite provides a relaxing oasis after a long day. Sunroom that leads out to the backyard patio and a large front porch for relaxing.
Upstairs, you'll find 4 bedrooms, providing ample space for your family and guests. There is a 5th bedroom in the basement and full bath .
This home also comes fully equipped with a washer and dryer, as well as ceiling fans. The large basement is perfect for hosting gatherings with a wet bar, fridge, Media room with surround sound. (projector and screen included), Exercise room, (equipment is negotiable) entertaining space.
Basketball hoop and Trampoline convey with the home. Fully Fenced Backyard.
Home warranty being offered.
Location
State MD
County Charles
Zoning RL
Direction North
Rooms
Other Rooms Living Room, Dining Room, Primary Bedroom, Bedroom 2, Bedroom 3, Bedroom 4, Kitchen, Game Room, Family Room, Bedroom 1, Sun/Florida Room, Exercise Room, Laundry, Media Room, Bathroom 1, Primary Bathroom
Basement Fully Finished, Poured Concrete, Sump Pump, Walkout Stairs
Interior
Interior Features Breakfast Area, Ceiling Fan(s), Curved Staircase, Family Room Off Kitchen, Formal/Separate Dining Room, Kitchen - Gourmet, Kitchen - Island, Pantry, Sound System, Soaking Tub, Tub Shower, Stall Shower
Hot Water Natural Gas, Tankless
Heating Heat Pump(s)
Cooling Central A/C
Flooring Ceramic Tile, Carpet, Engineered Wood
Fireplaces Number 1
Fireplaces Type Gas/Propane
Equipment Built-In Microwave, Cooktop, Dishwasher, Dryer, Washer, Disposal, Exhaust Fan, Extra Refrigerator/Freezer, Microwave, Oven - Double, Oven - Wall, Oven/Range - Gas, Refrigerator
Furnishings No
Fireplace Y
Window Features Double Hung,Double Pane,Vinyl Clad
Appliance Built-In Microwave, Cooktop, Dishwasher, Dryer, Washer, Disposal, Exhaust Fan, Extra Refrigerator/Freezer, Microwave, Oven - Double, Oven - Wall, Oven/Range - Gas, Refrigerator
Heat Source Electric
Laundry Main Floor
Exterior
Exterior Feature Patio(s), Porch(es)
Garage Garage - Front Entry, Garage Door Opener, Inside Access
Garage Spaces 4.0
Fence Rear, Vinyl, Fully
Utilities Available Cable TV Available, Sewer Available, Water Available, Natural Gas Available, Electric Available
Waterfront N
Water Access N
Roof Type Architectural Shingle
Street Surface Tar and Chip
Accessibility None
Porch Patio(s), Porch(es)
Attached Garage 2
Total Parking Spaces 4
Garage Y
Building
Story 3
Foundation Concrete Perimeter
Sewer Public Sewer
Water Public
Architectural Style Colonial
Level or Stories 3
Additional Building Above Grade, Below Grade
Structure Type Dry Wall
New Construction N
Schools
Elementary Schools Williams A. Diggs
Middle Schools Theodore G. Davis
High Schools North Point
School District Charles County Public Schools
Others
Pets Allowed Y
Senior Community No
Tax ID 0906348300
Ownership Fee Simple
SqFt Source Assessor
Acceptable Financing FHA, Conventional, Cash, VA
Horse Property N
Listing Terms FHA, Conventional, Cash, VA
Financing FHA,Conventional,Cash,VA
Special Listing Condition Standard
Pets Description No Pet Restrictions
Read Less
Want to know what your home might be worth? Contact us for a FREE valuation!

Our team is ready to help you sell your home for the highest possible price ASAP

Bought with SUNKARIE M KEITA • Long & Foster Real Estate, Inc.






