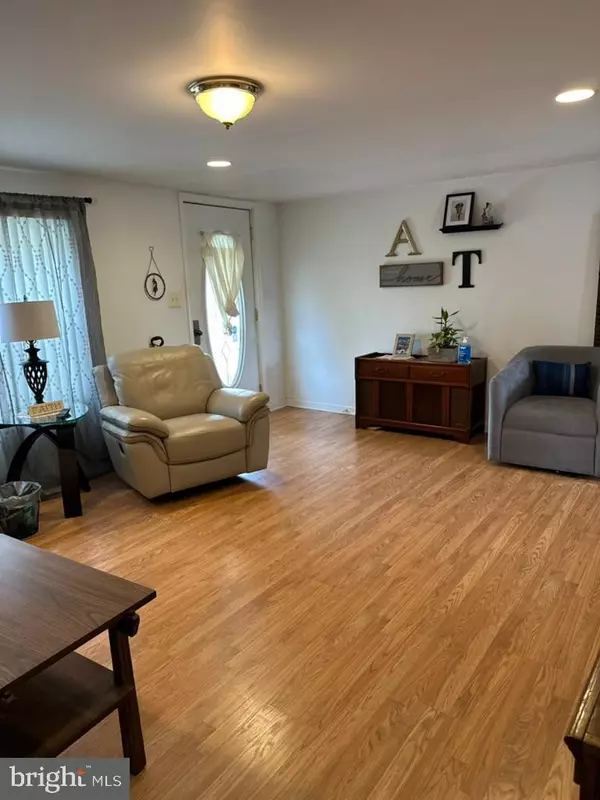$199,000
$210,000
5.2%For more information regarding the value of a property, please contact us for a free consultation.
171 CARTER RD Dover, DE 19901
3 Beds
2 Baths
1,880 SqFt
Key Details
Sold Price $199,000
Property Type Single Family Home
Sub Type Detached
Listing Status Sold
Purchase Type For Sale
Square Footage 1,880 sqft
Price per Sqft $105
Subdivision Carter
MLS Listing ID DEKT2023992
Sold Date 01/31/24
Style Ranch/Rambler
Bedrooms 3
Full Baths 2
HOA Y/N N
Abv Grd Liv Area 1,880
Originating Board BRIGHT
Year Built 1965
Annual Tax Amount $662
Tax Year 2022
Lot Size 10,626 Sqft
Acres 0.24
Lot Dimensions 70.00 x 154.60
Property Description
***Reduced to Sell***
Experience peaceful living at its best with this ranch style home nestled away in the quaint Carter subdivision in Dover, Delaware. Offering a large corner lot with well water and sewer, and a private driveway. As you step inside, you are greeted with a spacious living room that leads to an eat-in kitchen with stainless steel appliances, ceramic floors. The hallway leads you to a gracious bathroom with tile floors. The master bedroom features a large closet with a full-size bathroom with jacuzzi tub. Exiting the kitchen, you will find an exit door that leads to the deck, perfect for relaxing and enjoying the beautiful outdoors. The property also features a manufactured home on-site, which needs some TLC, that can be used as a guest home, craft room, she-shed or for additional storage. Other highlights include a laundry room, and additional recreation room/multipurpose space. Don't miss out on this opportunity to own a home with so much indoor/outdoor potential. Home is being sold as is.
Location
State DE
County Kent
Area Caesar Rodney (30803)
Zoning RMH
Rooms
Main Level Bedrooms 3
Interior
Hot Water Natural Gas
Heating Forced Air
Cooling Central A/C
Fireplace N
Heat Source Natural Gas
Exterior
Waterfront N
Water Access N
Accessibility None
Garage N
Building
Story 1
Foundation Crawl Space
Sewer Public Sewer
Water Well
Architectural Style Ranch/Rambler
Level or Stories 1
Additional Building Above Grade, Below Grade
Structure Type Cathedral Ceilings
New Construction N
Schools
Elementary Schools W. Reily Brown
Middle Schools F Neil Postlethwait
High Schools Caesar Rodney
School District Caesar Rodney
Others
Pets Allowed Y
Senior Community No
Tax ID NM-00-09408-02-4700-000
Ownership Fee Simple
SqFt Source Assessor
Acceptable Financing Cash
Listing Terms Cash
Financing Cash
Special Listing Condition Standard
Pets Description No Pet Restrictions
Read Less
Want to know what your home might be worth? Contact us for a FREE valuation!

Our team is ready to help you sell your home for the highest possible price ASAP

Bought with Aaron Layton • EXP Realty, LLC






