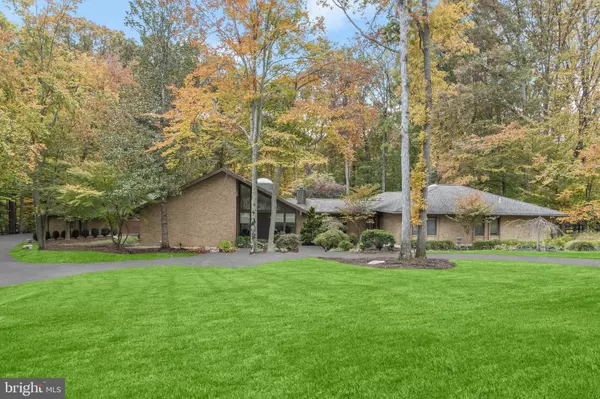$2,450,000
$2,450,000
For more information regarding the value of a property, please contact us for a free consultation.
8904 IRON GATE CT Potomac, MD 20854
5 Beds
6 Baths
7,621 SqFt
Key Details
Sold Price $2,450,000
Property Type Single Family Home
Sub Type Detached
Listing Status Sold
Purchase Type For Sale
Square Footage 7,621 sqft
Price per Sqft $321
Subdivision Camotop
MLS Listing ID MDMC2111416
Sold Date 02/23/24
Style Contemporary
Bedrooms 5
Full Baths 4
Half Baths 2
HOA Y/N N
Abv Grd Liv Area 6,121
Originating Board BRIGHT
Year Built 1977
Annual Tax Amount $22,661
Tax Year 2023
Lot Size 2.040 Acres
Acres 2.04
Property Description
This stunning home has been beautifully and thoughtfully renovated creating abundant space for family living and gracious entertaining. There are high ceilings, walls-of-windows, a Zen garden, an invisible fence, and exquisite architectural details and a California contemporary allure. The welcoming covered entrance is a gateway to the impressive foyer with slate flooring, water feature complete with a koi pond and waterfall. The elegant main level boasts spectacular tile flooring, built-ins, coffered ceiling, and bucolic views. There is a formal living room and a formal dining room that are tastefully updated to create exquisite spaces that lead to the center of the home featuring a state-of-the-art kitchen and gathering space. The stunning chef's kitchen features two expansive center island, Leathered finish on Brazilian granite /quartzite with 3 inch bullnose, two sinks, a 48” wide refrigerator, top of the line Black stainless-steel high-premium Dacor appliances, a speakeasy walk-in pantry, ample inset cabinetry, built-in desk a second island with a beverage refrigerator, perfect for entertaining. The kitchen leads to a second more informal dining space for casual meals. There are two additional versatile spaces for entertaining - a second sunk-in living room and a built-in bar that is a throwback to the 70s. The generously sized main level hosts a primary bedroom suite featuring a luxurious marble bath, separate shower, his-and-her vanities, custom fit walk-in closets, complete with a wall to ceiling window that oversees a lushly landscaped Zen garden. There are three additional bedrooms and two full baths on the main level. Two bedrooms share a Jack and Jill bathroom. The homeowners have spared no expense to transform this home into a luxurious masterpiece on a 2+ acre private lot which is complete with a swimming pool and large front and back yards. The fully finished lower level hosts a butler’s pantry, a bedroom, a full bath, a large recreation room as well as a newly appointed yoga studio. There are endless possibilities for entertaining indoors and outdoors in this unique property that offers you, your own private Oasis with a beautiful pool and spa and handsomely landscaped grounds. Divine outdoor recreation extends on the multiple deck, a private overlook, pool deck and more. Other amenities include a finished three-car garage, newly-renovated laundry room custom built-ins that follows the high-end theme commiserate with the finishes throughout the house. Upgrades include new roof, gutters, conversion from oil to electric, new HVAC systems, complete pool refresh including a subfloor, pool heater, retaining wall, flooring, windows, driveway, and so much more! Minutes to Potomac Village, this home is truly a masterpiece for a discerning buyer. Excellent school and a commuter’s delight!
Location
State MD
County Montgomery
Zoning RE2
Direction North
Rooms
Other Rooms Living Room, Dining Room, Primary Bedroom, Sitting Room, Bedroom 2, Bedroom 3, Bedroom 4, Bedroom 5, Kitchen, Family Room, Foyer, Laundry, Other, Recreation Room, Utility Room, Bonus Room, Primary Bathroom, Full Bath, Half Bath
Basement Daylight, Partial, Fully Finished, Heated, Improved, Interior Access, Partial, Windows
Main Level Bedrooms 4
Interior
Interior Features Skylight(s), Recessed Lighting, Bar, Breakfast Area, Built-Ins, Combination Kitchen/Living, Dining Area, Entry Level Bedroom, Family Room Off Kitchen, Floor Plan - Open, Formal/Separate Dining Room, Kitchen - Eat-In, Kitchen - Gourmet, Kitchen - Island, Kitchen - Table Space, Primary Bath(s), Soaking Tub, Stall Shower, Tub Shower, Upgraded Countertops, Walk-in Closet(s), Wet/Dry Bar, Wood Floors
Hot Water Natural Gas
Cooling Central A/C, Ceiling Fan(s), Air Purification System
Flooring Ceramic Tile, Hardwood, Stone, Partially Carpeted
Fireplaces Number 1
Fireplaces Type Fireplace - Glass Doors, Marble, Metal, Gas/Propane
Equipment Built-In Microwave, Built-In Range, Dishwasher, Disposal, Dryer, Dryer - Front Loading, Energy Efficient Appliances, Exhaust Fan, Extra Refrigerator/Freezer, Icemaker, Microwave, Oven - Double, Refrigerator, Six Burner Stove, Stainless Steel Appliances, Washer, Washer - Front Loading, Water Heater
Fireplace Y
Window Features Skylights
Appliance Built-In Microwave, Built-In Range, Dishwasher, Disposal, Dryer, Dryer - Front Loading, Energy Efficient Appliances, Exhaust Fan, Extra Refrigerator/Freezer, Icemaker, Microwave, Oven - Double, Refrigerator, Six Burner Stove, Stainless Steel Appliances, Washer, Washer - Front Loading, Water Heater
Heat Source Natural Gas
Laundry Has Laundry, Main Floor, Dryer In Unit, Washer In Unit
Exterior
Exterior Feature Balcony, Deck(s), Patio(s)
Garage Built In, Garage - Side Entry, Garage Door Opener, Inside Access, Oversized
Garage Spaces 13.0
Pool Heated, In Ground, Other
Waterfront N
Water Access N
View Trees/Woods
Roof Type Asphalt
Accessibility Level Entry - Main
Porch Balcony, Deck(s), Patio(s)
Attached Garage 3
Total Parking Spaces 13
Garage Y
Building
Story 2
Foundation Other
Sewer Public Sewer
Water Public
Architectural Style Contemporary
Level or Stories 2
Additional Building Above Grade, Below Grade
Structure Type 2 Story Ceilings,9'+ Ceilings,Beamed Ceilings,Cathedral Ceilings,Dry Wall,High
New Construction N
Schools
Elementary Schools Seven Locks
Middle Schools Cabin John
High Schools Winston Churchill
School District Montgomery County Public Schools
Others
Pets Allowed Y
Senior Community No
Tax ID 161000850746
Ownership Fee Simple
SqFt Source Assessor
Security Features Carbon Monoxide Detector(s),Exterior Cameras,Motion Detectors
Acceptable Financing Cash, Conventional, FHA, VA
Horse Property N
Listing Terms Cash, Conventional, FHA, VA
Financing Cash,Conventional,FHA,VA
Special Listing Condition Standard
Pets Description No Pet Restrictions
Read Less
Want to know what your home might be worth? Contact us for a FREE valuation!

Our team is ready to help you sell your home for the highest possible price ASAP

Bought with Barry Lieberman • BCL Properties LLC






